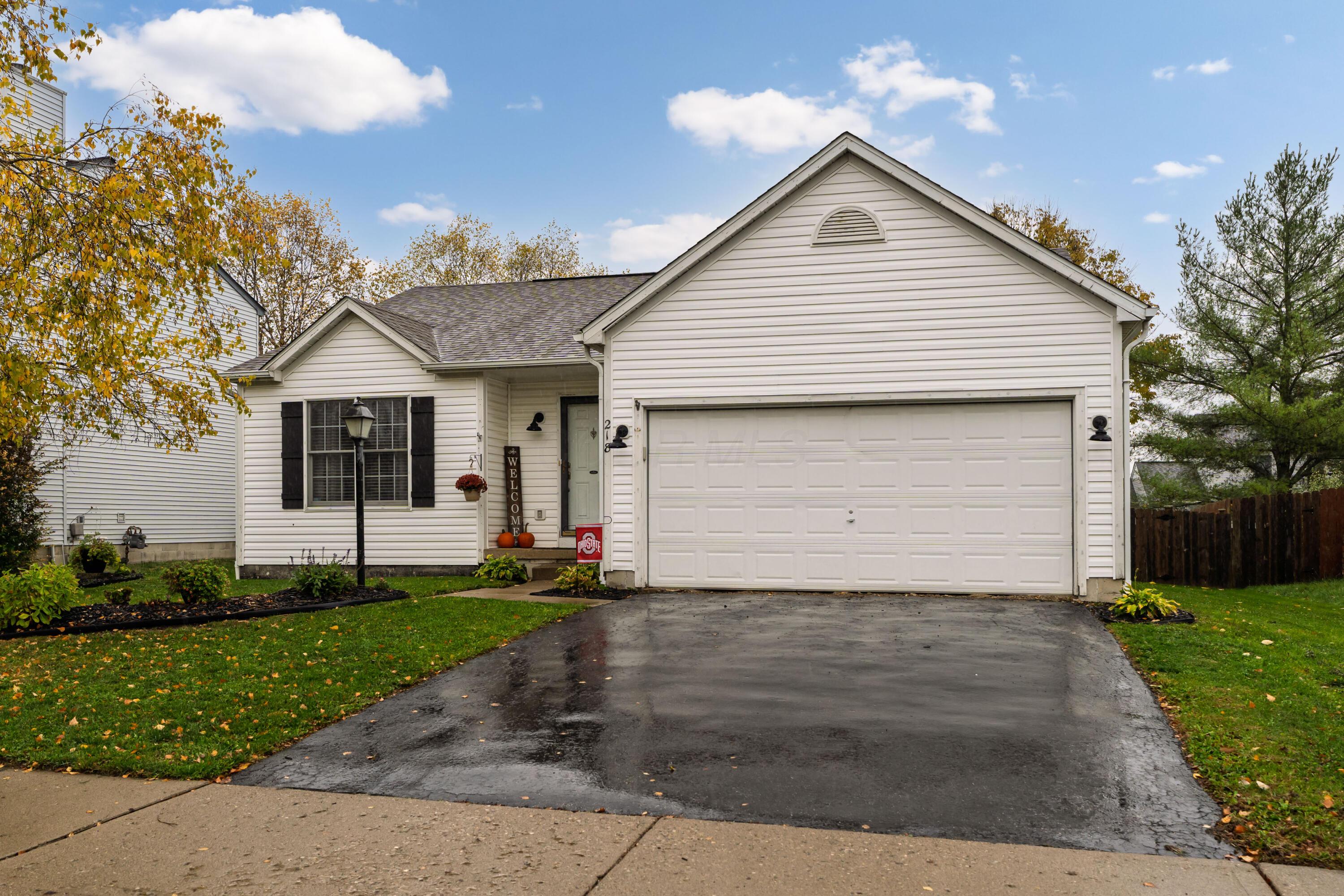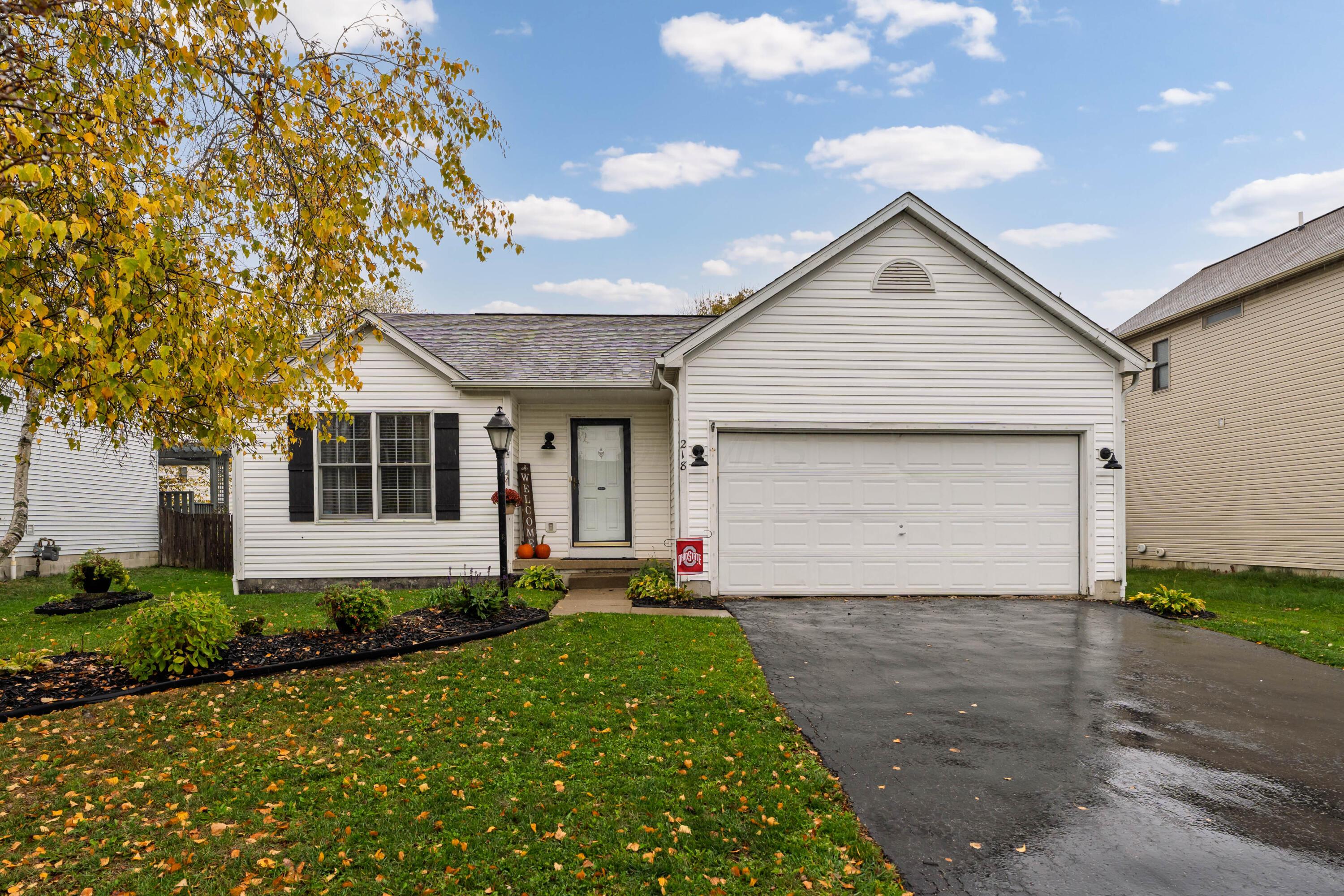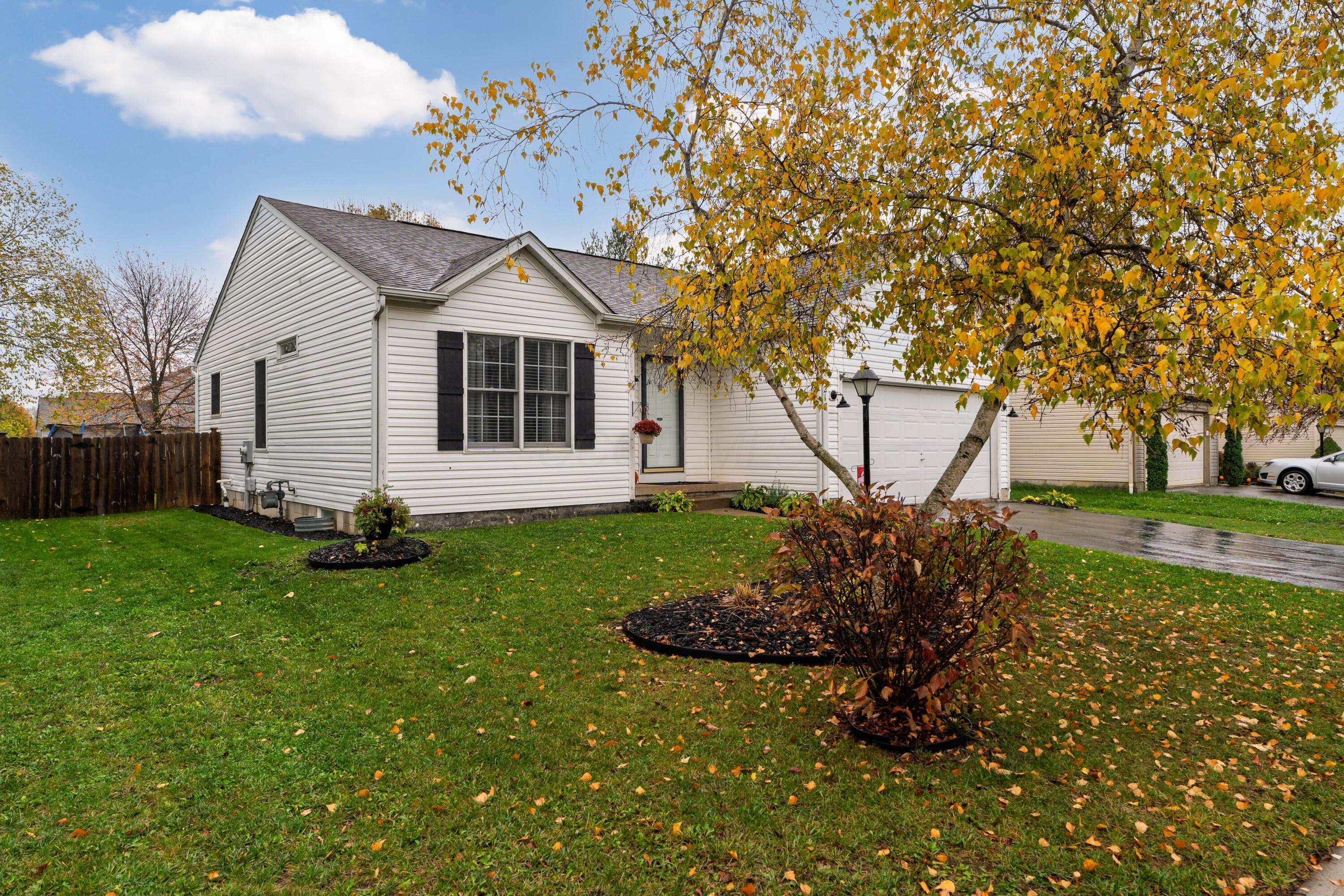


218 Overtrick Drive, Delaware, OH 43015
$350,000
3
Beds
2
Baths
1,700
Sq Ft
Single Family
Active
Listed by
Lorie A Strange
Keller Williams Consultants
614-932-2000
Last updated:
November 7, 2025, 11:37 AM
MLS#
225041850
Source:
OH CBR
About This Home
Home Facts
Single Family
2 Baths
3 Bedrooms
Built in 1999
Price Summary
350,000
$205 per Sq. Ft.
MLS #:
225041850
Last Updated:
November 7, 2025, 11:37 AM
Added:
6 day(s) ago
Rooms & Interior
Bedrooms
Total Bedrooms:
3
Bathrooms
Total Bathrooms:
2
Full Bathrooms:
2
Interior
Living Area:
1,700 Sq. Ft.
Structure
Structure
Building Area:
1,237 Sq. Ft.
Year Built:
1999
Lot
Lot Size (Sq. Ft):
7,405
Finances & Disclosures
Price:
$350,000
Price per Sq. Ft:
$205 per Sq. Ft.
Contact an Agent
Yes, I would like more information from Coldwell Banker. Please use and/or share my information with a Coldwell Banker agent to contact me about my real estate needs.
By clicking Contact I agree a Coldwell Banker Agent may contact me by phone or text message including by automated means and prerecorded messages about real estate services, and that I can access real estate services without providing my phone number. I acknowledge that I have read and agree to the Terms of Use and Privacy Notice.
Contact an Agent
Yes, I would like more information from Coldwell Banker. Please use and/or share my information with a Coldwell Banker agent to contact me about my real estate needs.
By clicking Contact I agree a Coldwell Banker Agent may contact me by phone or text message including by automated means and prerecorded messages about real estate services, and that I can access real estate services without providing my phone number. I acknowledge that I have read and agree to the Terms of Use and Privacy Notice.