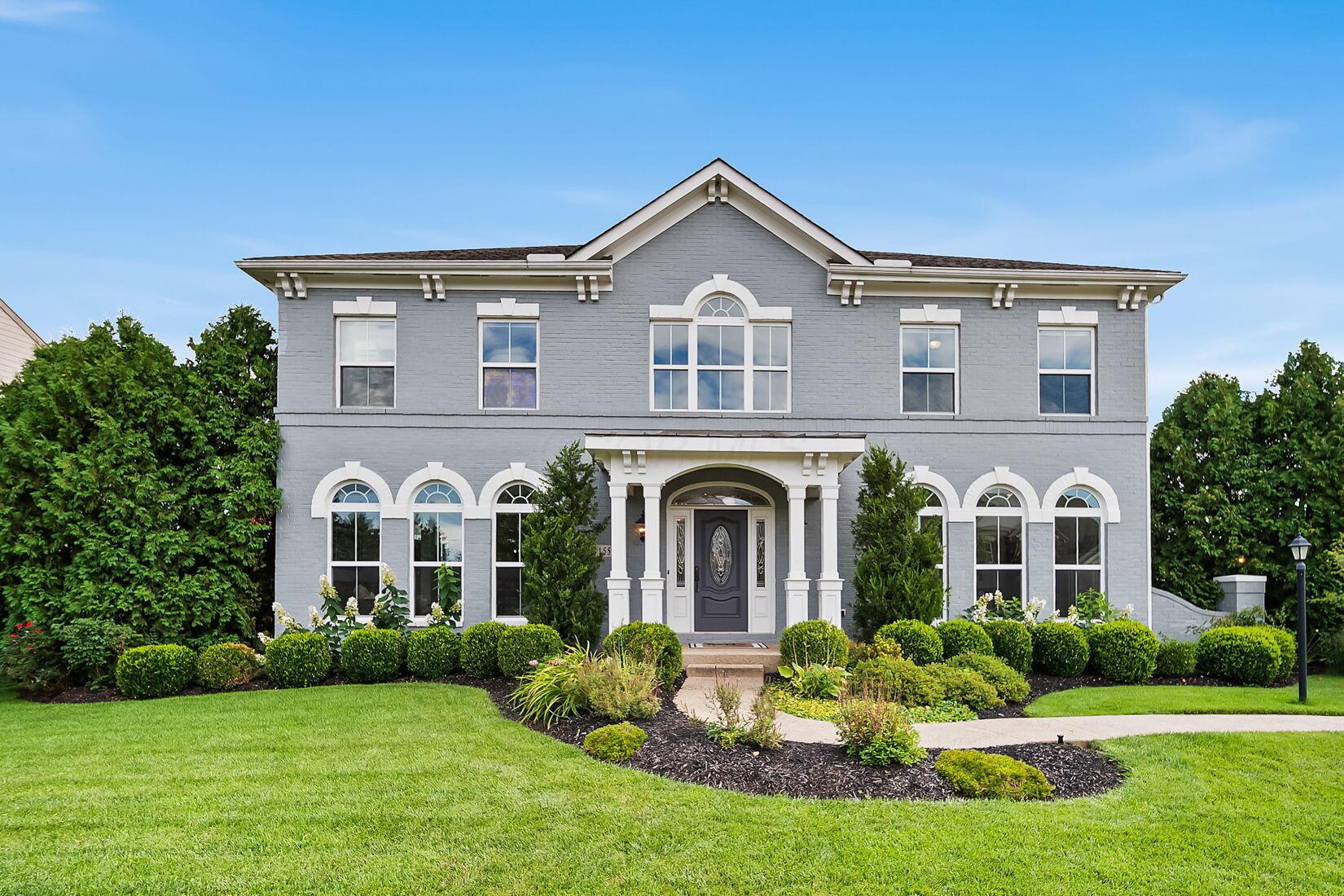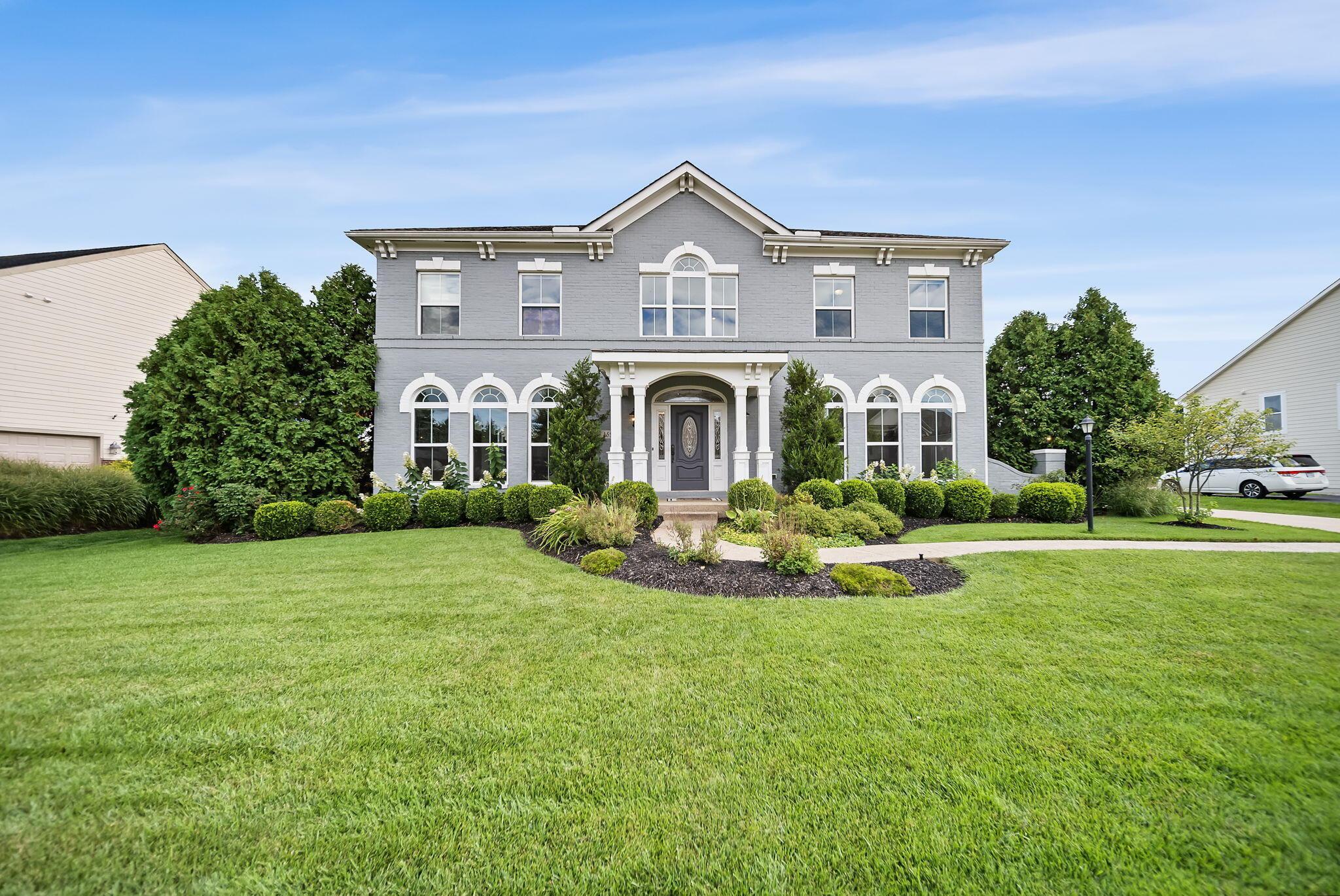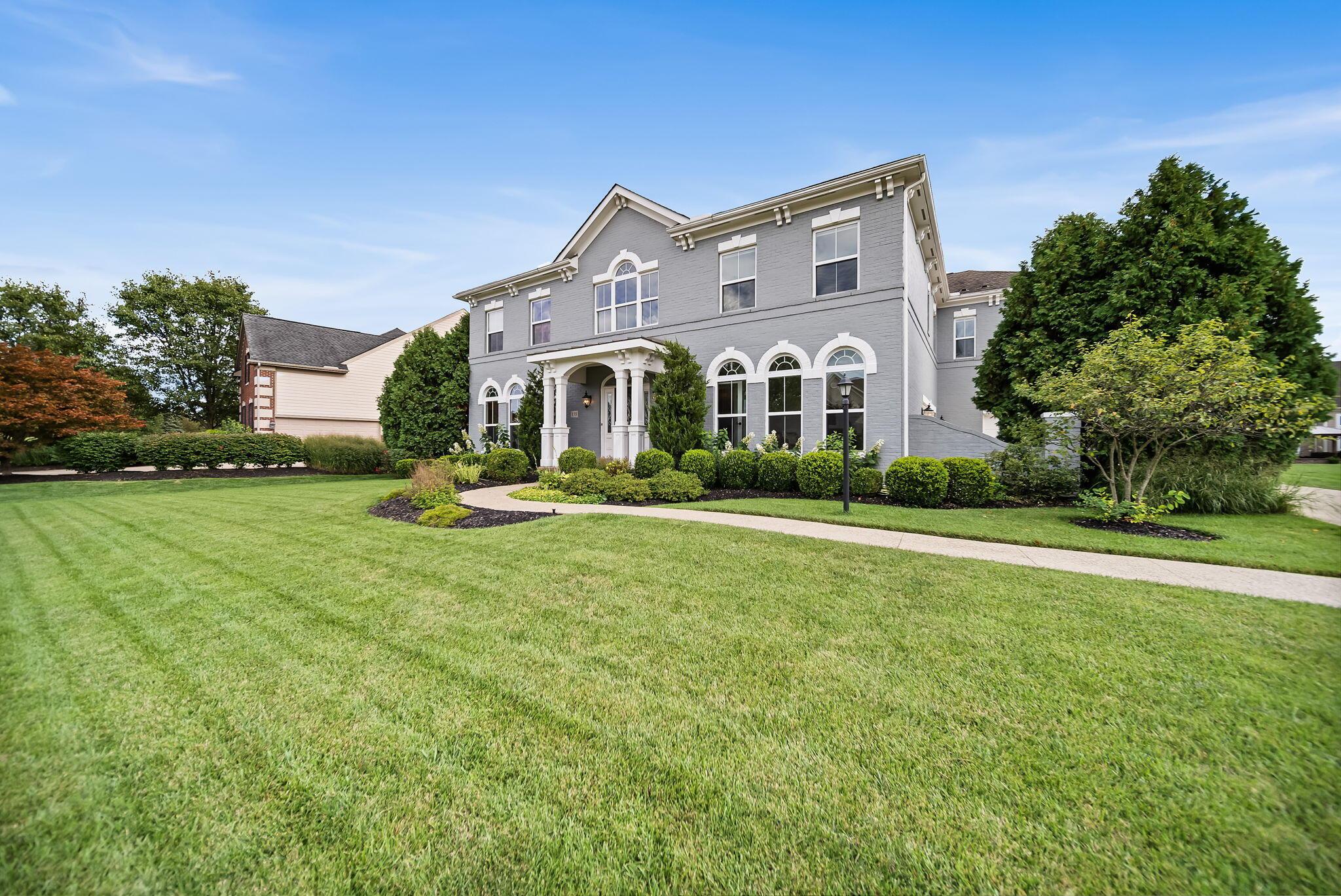


155 Coal Bend, Delaware, OH 43015
$825,000
4
Beds
5
Baths
5,662
Sq Ft
Single Family
Active
Listed by
Denise M Beck
Shannon Hoppert
Keller Williams Greater Cols
614-392-5000
Last updated:
September 1, 2025, 10:13 AM
MLS#
225032344
Source:
OH CBR
About This Home
Home Facts
Single Family
5 Baths
4 Bedrooms
Built in 2009
Price Summary
825,000
$145 per Sq. Ft.
MLS #:
225032344
Last Updated:
September 1, 2025, 10:13 AM
Added:
6 day(s) ago
Rooms & Interior
Bedrooms
Total Bedrooms:
4
Bathrooms
Total Bathrooms:
5
Full Bathrooms:
4
Interior
Living Area:
5,662 Sq. Ft.
Structure
Structure
Building Area:
4,662 Sq. Ft.
Year Built:
2009
Lot
Lot Size (Sq. Ft):
16,117
Finances & Disclosures
Price:
$825,000
Price per Sq. Ft:
$145 per Sq. Ft.
Contact an Agent
Yes, I would like more information from Coldwell Banker. Please use and/or share my information with a Coldwell Banker agent to contact me about my real estate needs.
By clicking Contact I agree a Coldwell Banker Agent may contact me by phone or text message including by automated means and prerecorded messages about real estate services, and that I can access real estate services without providing my phone number. I acknowledge that I have read and agree to the Terms of Use and Privacy Notice.
Contact an Agent
Yes, I would like more information from Coldwell Banker. Please use and/or share my information with a Coldwell Banker agent to contact me about my real estate needs.
By clicking Contact I agree a Coldwell Banker Agent may contact me by phone or text message including by automated means and prerecorded messages about real estate services, and that I can access real estate services without providing my phone number. I acknowledge that I have read and agree to the Terms of Use and Privacy Notice.