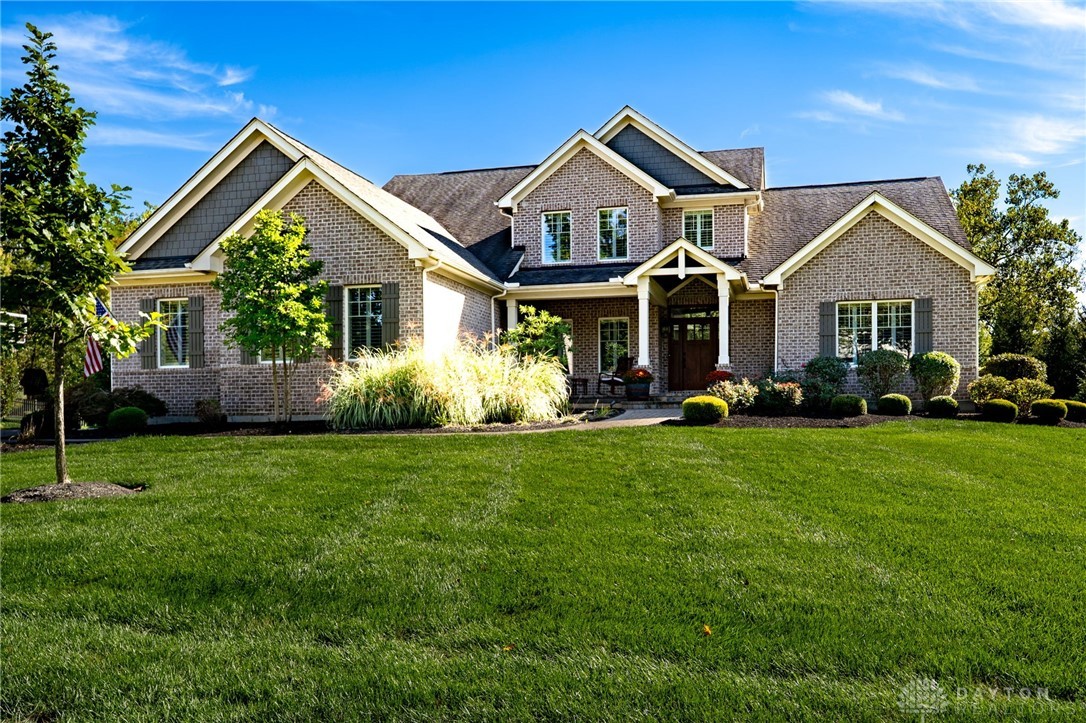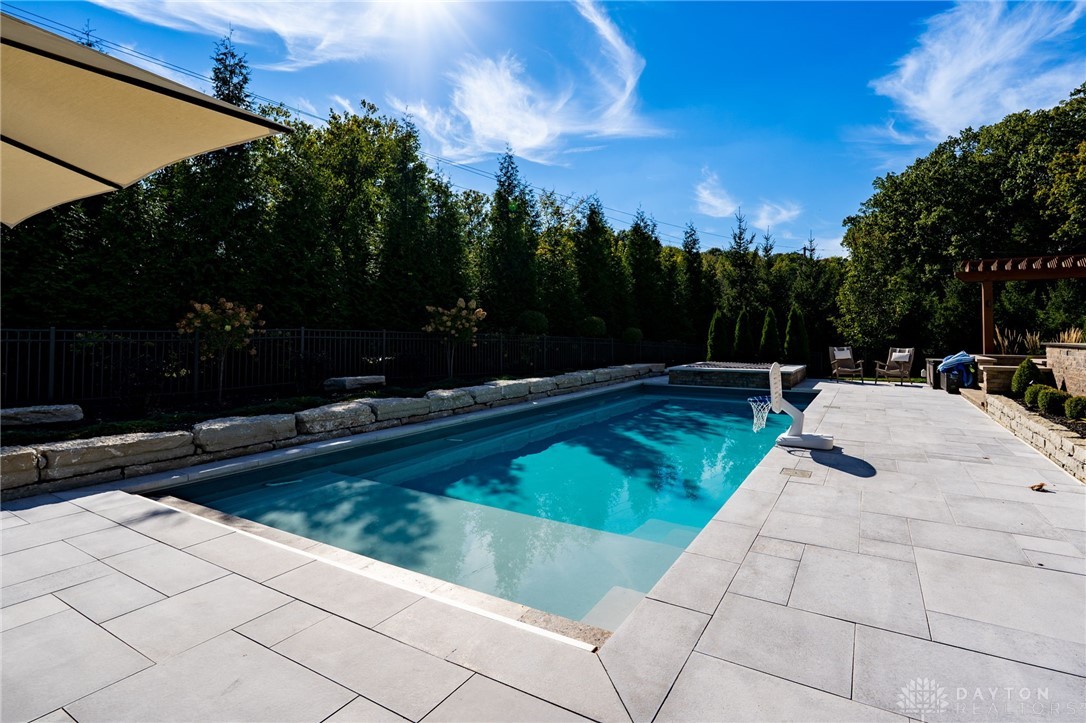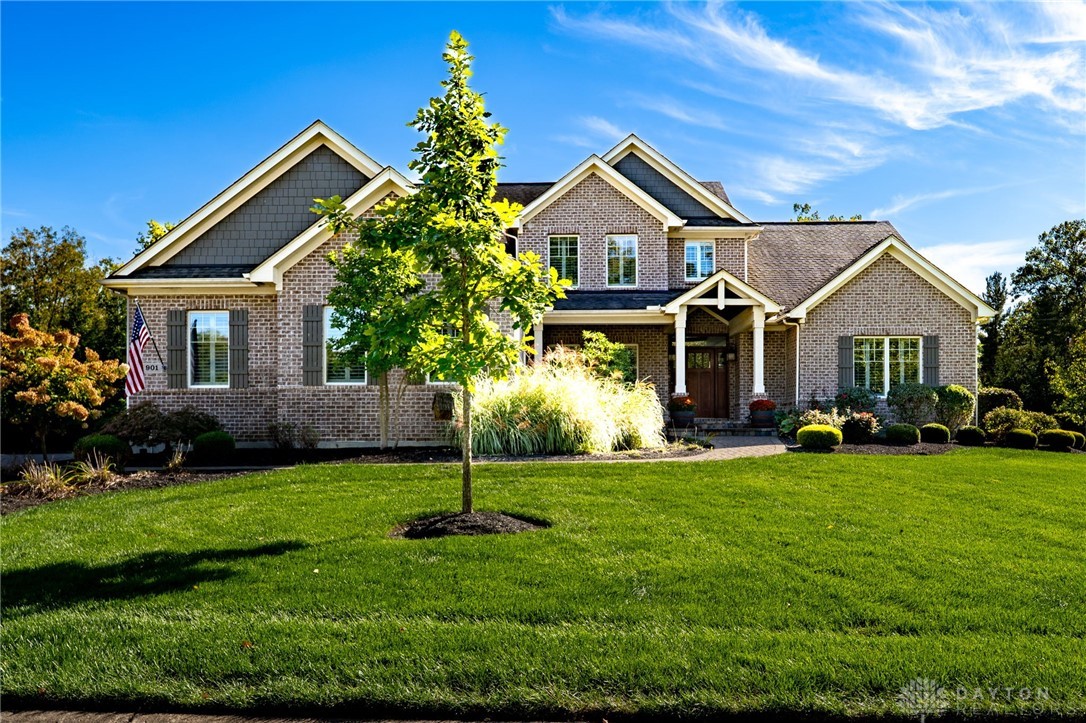


901 Olde Sterling Way, Dayton, OH 45459
$1,100,000
5
Beds
5
Baths
5,139
Sq Ft
Single Family
Active
Listed by
Austin R Castro
Coldwell Banker Heritage
937-439-4500
Last updated:
October 8, 2025, 03:43 PM
MLS#
945156
Source:
OH DABR
About This Home
Home Facts
Single Family
5 Baths
5 Bedrooms
Built in 2017
Price Summary
1,100,000
$214 per Sq. Ft.
MLS #:
945156
Last Updated:
October 8, 2025, 03:43 PM
Added:
3 day(s) ago
Rooms & Interior
Bedrooms
Total Bedrooms:
5
Bathrooms
Total Bathrooms:
5
Full Bathrooms:
4
Interior
Living Area:
5,139 Sq. Ft.
Structure
Structure
Building Area:
5,139 Sq. Ft.
Year Built:
2017
Lot
Lot Size (Sq. Ft):
33,105
Finances & Disclosures
Price:
$1,100,000
Price per Sq. Ft:
$214 per Sq. Ft.
Contact an Agent
Yes, I would like more information from Coldwell Banker. Please use and/or share my information with a Coldwell Banker agent to contact me about my real estate needs.
By clicking Contact I agree a Coldwell Banker Agent may contact me by phone or text message including by automated means and prerecorded messages about real estate services, and that I can access real estate services without providing my phone number. I acknowledge that I have read and agree to the Terms of Use and Privacy Notice.
Contact an Agent
Yes, I would like more information from Coldwell Banker. Please use and/or share my information with a Coldwell Banker agent to contact me about my real estate needs.
By clicking Contact I agree a Coldwell Banker Agent may contact me by phone or text message including by automated means and prerecorded messages about real estate services, and that I can access real estate services without providing my phone number. I acknowledge that I have read and agree to the Terms of Use and Privacy Notice.