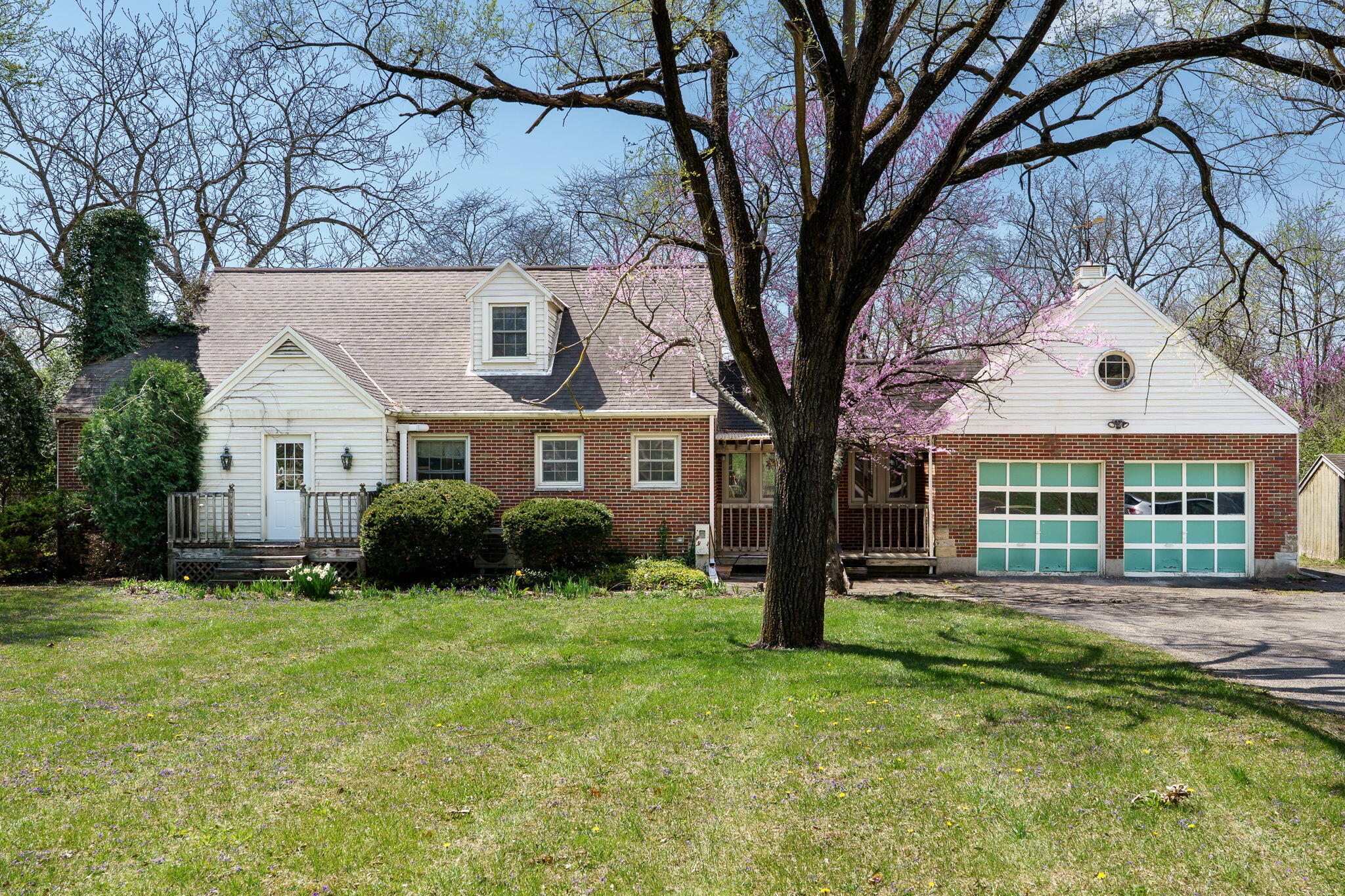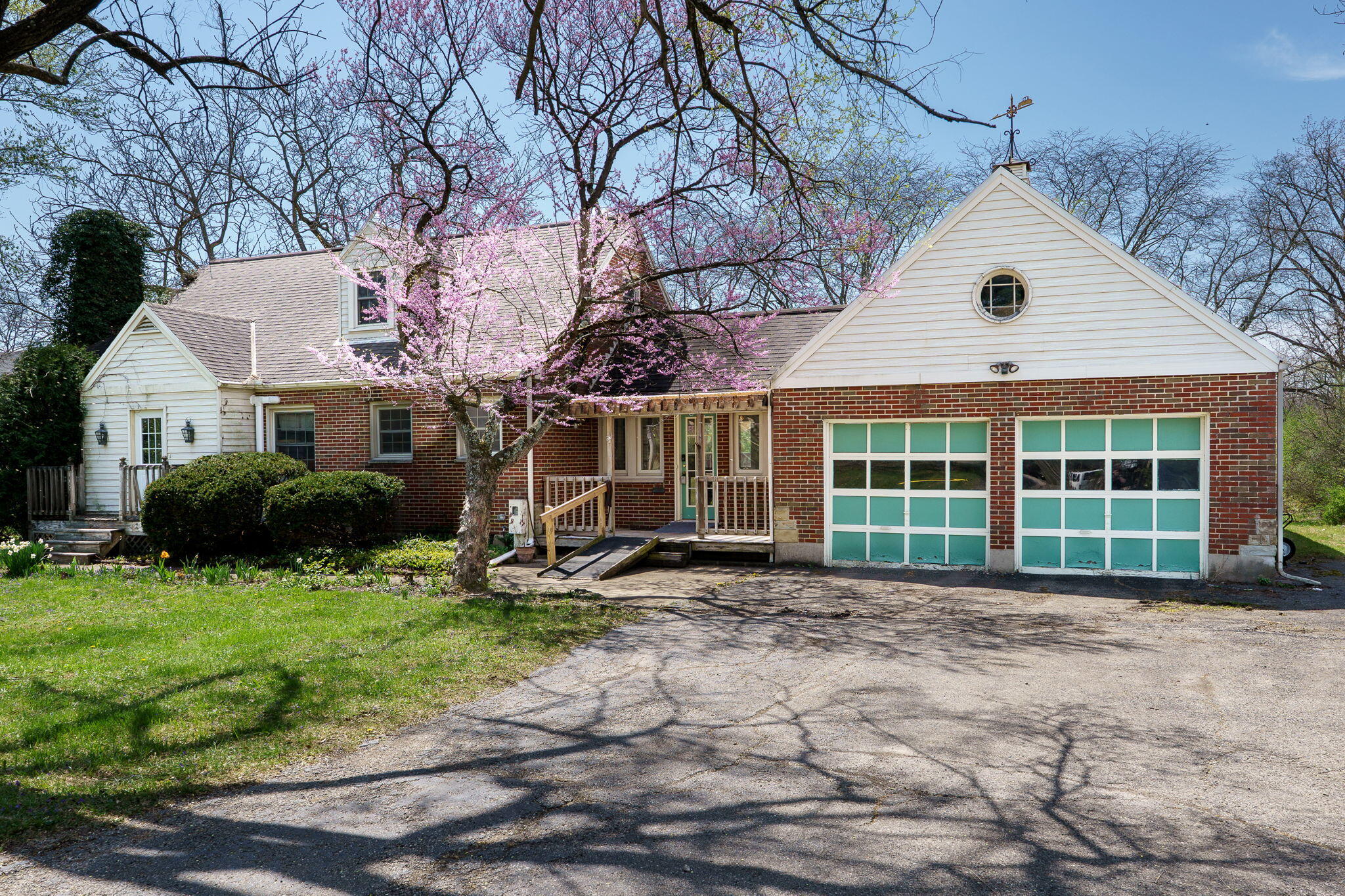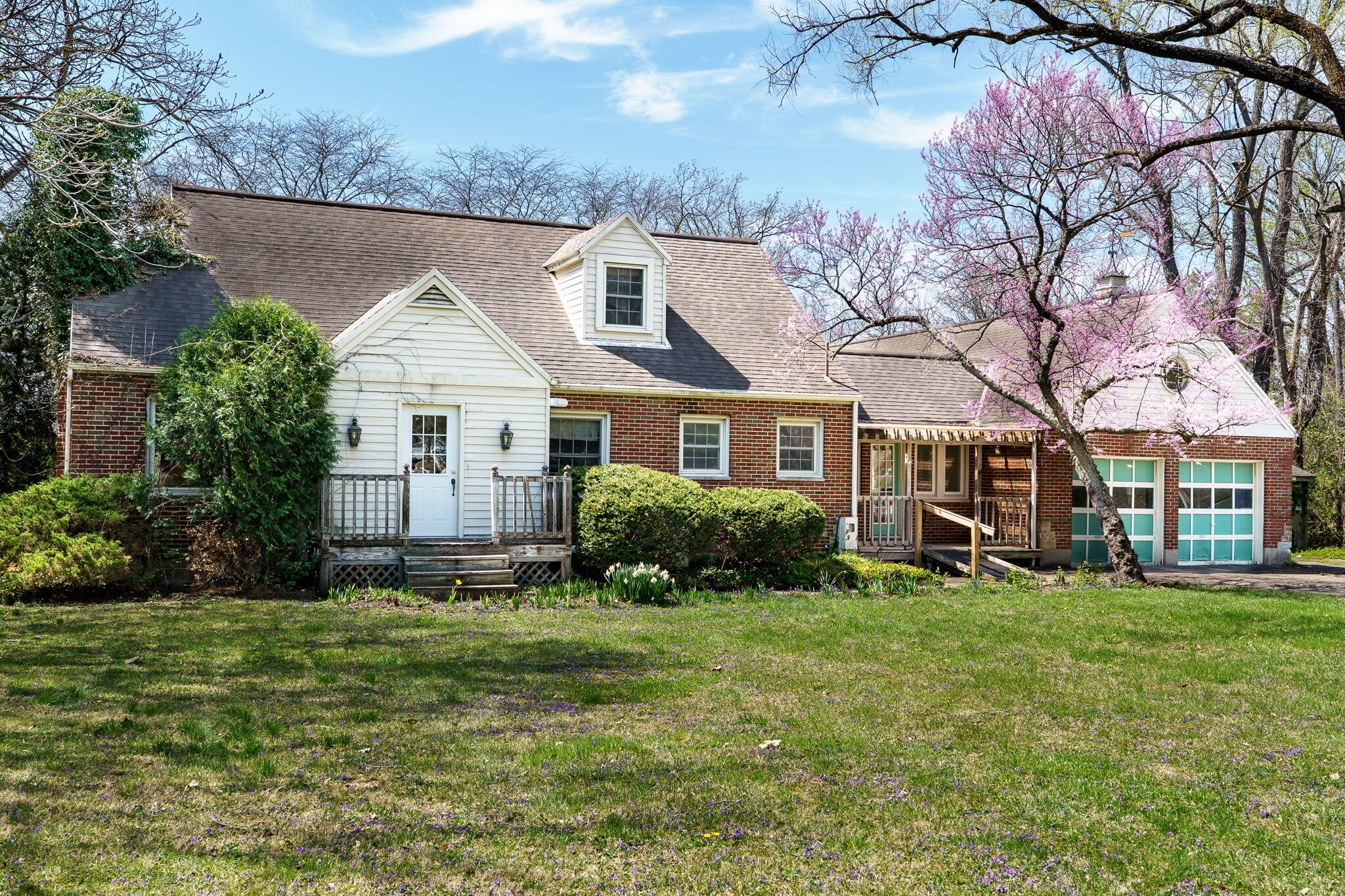


Listed by
Carli Amlin
Brian D Amlin
RE/MAX Alliance Realty- Tipp City
937-667-1950
Last updated:
May 1, 2025, 02:53 PM
MLS#
1038148
Source:
OH WRIST
About This Home
Home Facts
Single Family
3 Baths
3 Bedrooms
Built in 1940
Price Summary
325,000
$93 per Sq. Ft.
MLS #:
1038148
Last Updated:
May 1, 2025, 02:53 PM
Added:
11 day(s) ago
Rooms & Interior
Bedrooms
Total Bedrooms:
3
Bathrooms
Total Bathrooms:
3
Full Bathrooms:
2
Interior
Living Area:
3,494 Sq. Ft.
Structure
Structure
Building Area:
3,494 Sq. Ft.
Year Built:
1940
Lot
Lot Size (Sq. Ft):
60,983
Finances & Disclosures
Price:
$325,000
Price per Sq. Ft:
$93 per Sq. Ft.
Contact an Agent
Yes, I would like more information from Coldwell Banker. Please use and/or share my information with a Coldwell Banker agent to contact me about my real estate needs.
By clicking Contact I agree a Coldwell Banker Agent may contact me by phone or text message including by automated means and prerecorded messages about real estate services, and that I can access real estate services without providing my phone number. I acknowledge that I have read and agree to the Terms of Use and Privacy Notice.
Contact an Agent
Yes, I would like more information from Coldwell Banker. Please use and/or share my information with a Coldwell Banker agent to contact me about my real estate needs.
By clicking Contact I agree a Coldwell Banker Agent may contact me by phone or text message including by automated means and prerecorded messages about real estate services, and that I can access real estate services without providing my phone number. I acknowledge that I have read and agree to the Terms of Use and Privacy Notice.