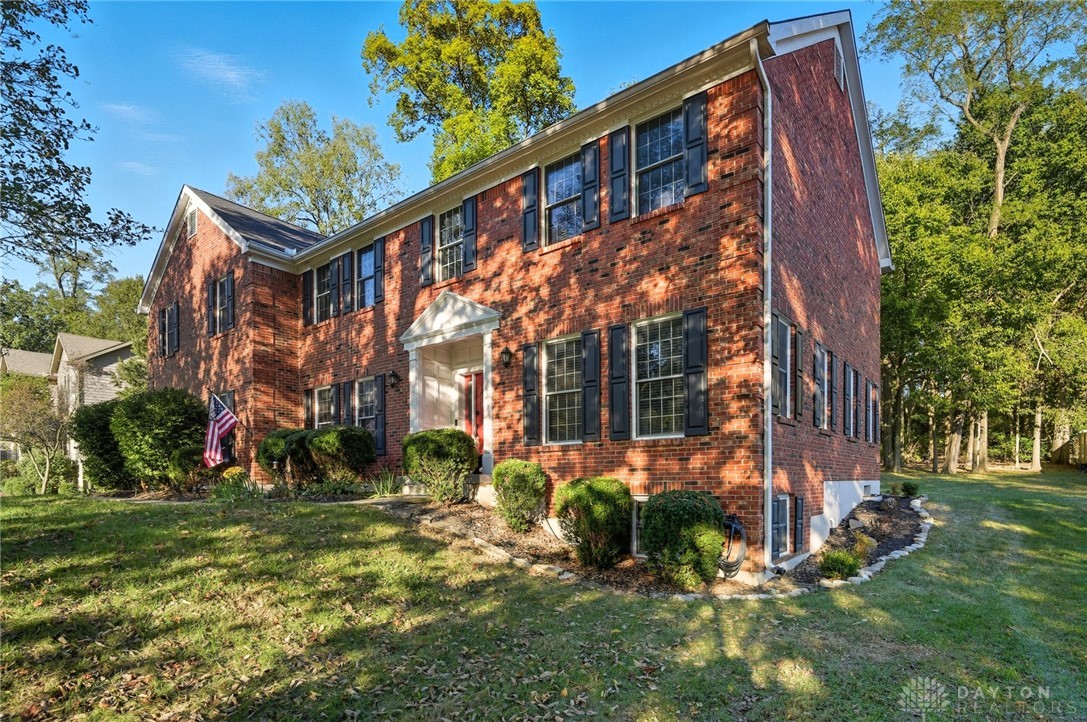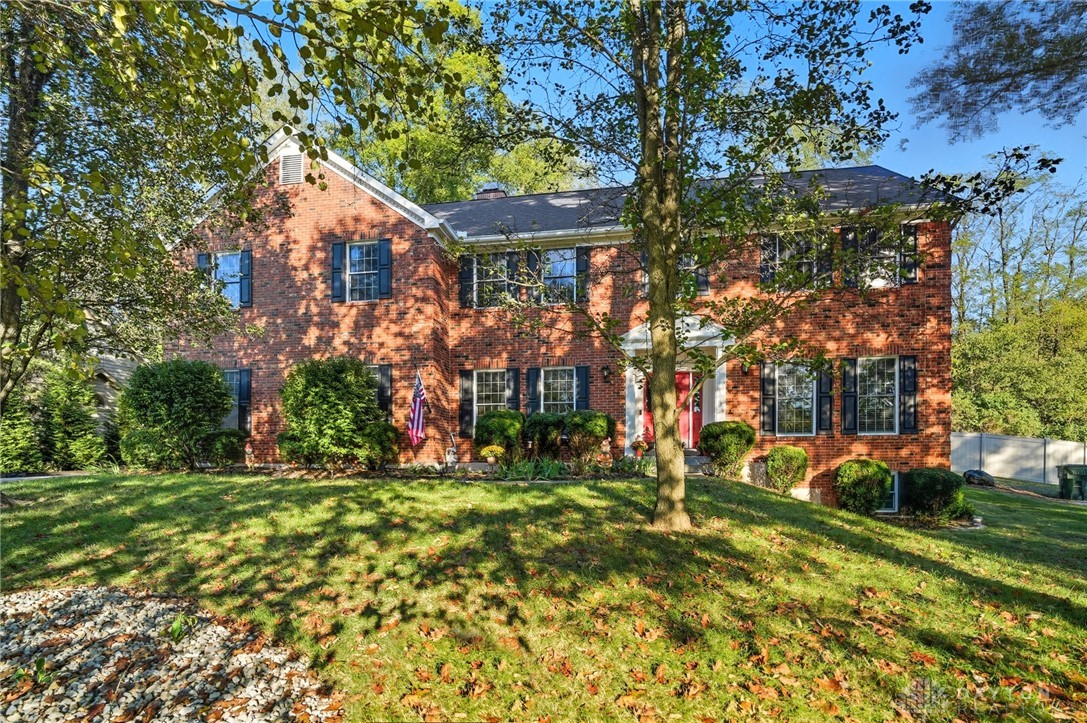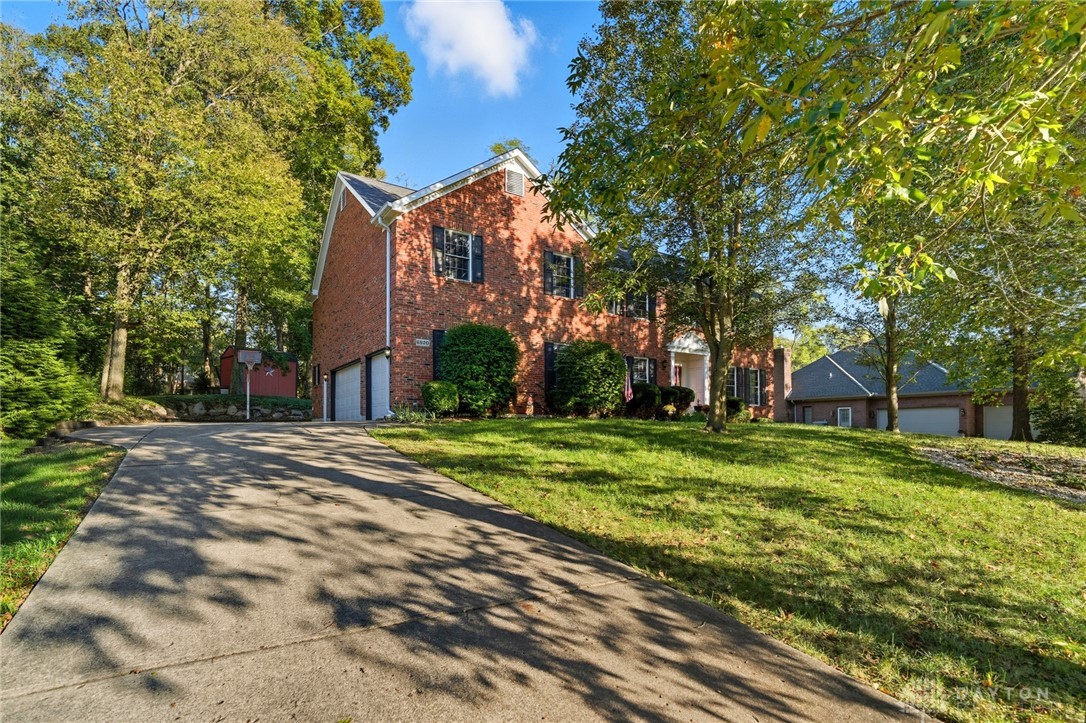


6820 Brigantine Way, Dayton, OH 45414
$495,000
4
Beds
3
Baths
3,926
Sq Ft
Single Family
Active
Listed by
Athena Zois
Cassandra Sines
Keller Williams Advisors Rlty
937-848-6255
Last updated:
October 13, 2025, 03:30 PM
MLS#
945392
Source:
OH DABR
About This Home
Home Facts
Single Family
3 Baths
4 Bedrooms
Built in 1992
Price Summary
495,000
$126 per Sq. Ft.
MLS #:
945392
Last Updated:
October 13, 2025, 03:30 PM
Added:
4 day(s) ago
Rooms & Interior
Bedrooms
Total Bedrooms:
4
Bathrooms
Total Bathrooms:
3
Full Bathrooms:
3
Interior
Living Area:
3,926 Sq. Ft.
Structure
Structure
Building Area:
3,926 Sq. Ft.
Year Built:
1992
Lot
Lot Size (Sq. Ft):
20,037
Finances & Disclosures
Price:
$495,000
Price per Sq. Ft:
$126 per Sq. Ft.
Contact an Agent
Yes, I would like more information from Coldwell Banker. Please use and/or share my information with a Coldwell Banker agent to contact me about my real estate needs.
By clicking Contact I agree a Coldwell Banker Agent may contact me by phone or text message including by automated means and prerecorded messages about real estate services, and that I can access real estate services without providing my phone number. I acknowledge that I have read and agree to the Terms of Use and Privacy Notice.
Contact an Agent
Yes, I would like more information from Coldwell Banker. Please use and/or share my information with a Coldwell Banker agent to contact me about my real estate needs.
By clicking Contact I agree a Coldwell Banker Agent may contact me by phone or text message including by automated means and prerecorded messages about real estate services, and that I can access real estate services without providing my phone number. I acknowledge that I have read and agree to the Terms of Use and Privacy Notice.