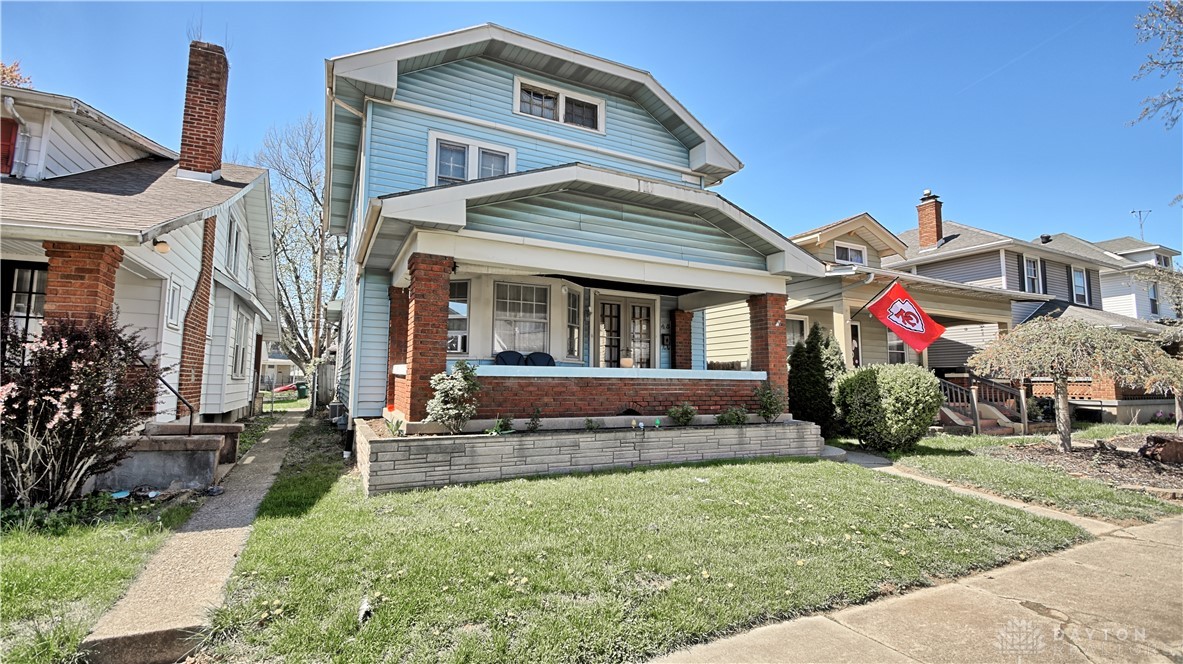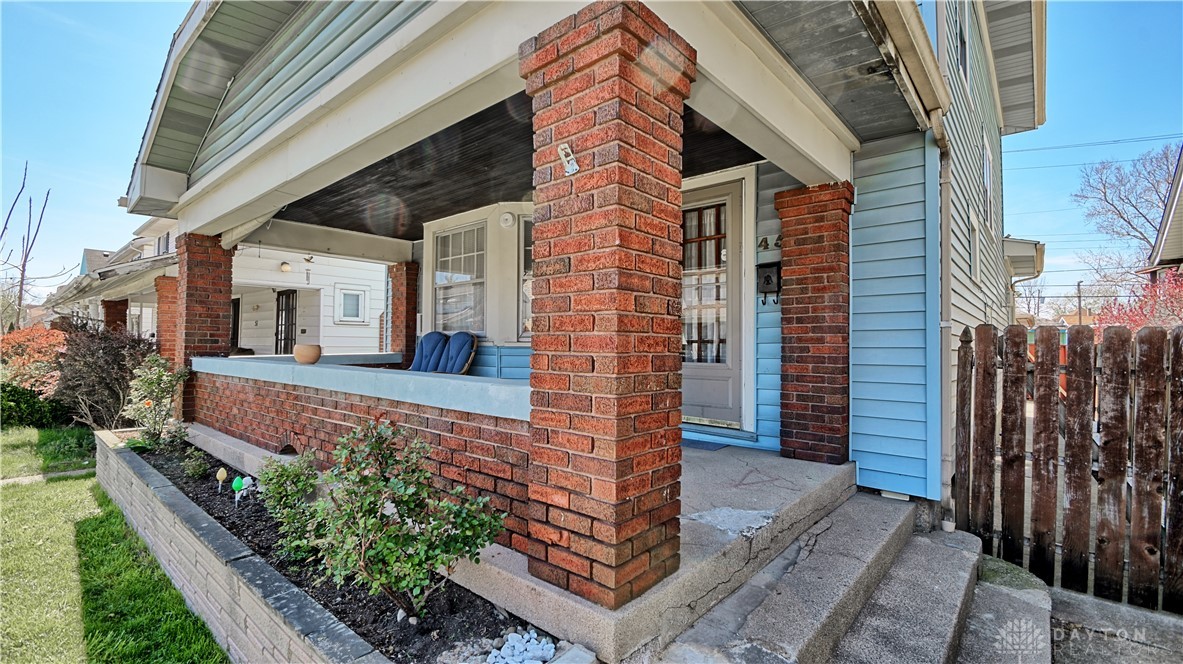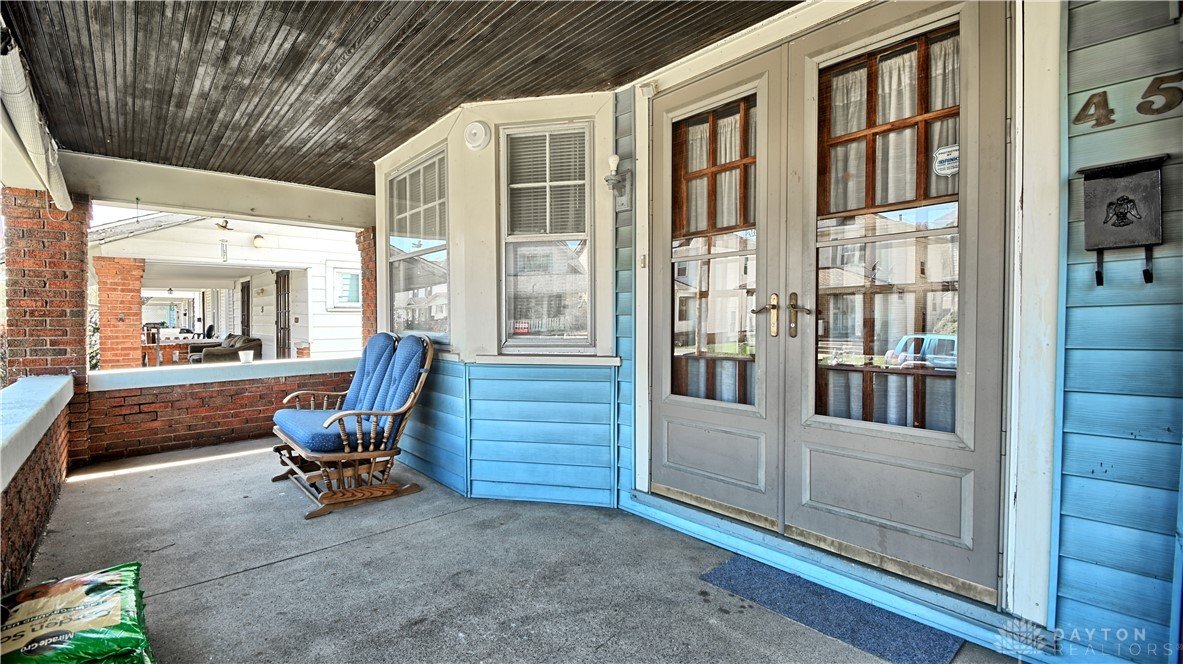


45 S Sperling Avenue, Dayton, OH 45403
$150,000
4
Beds
3
Baths
1,876
Sq Ft
Single Family
Active
Listed by
Stephen S Payne
Keller Williams Community Part
937-530-4904
Last updated:
April 17, 2025, 09:49 PM
MLS#
932190
Source:
OH DABR
About This Home
Home Facts
Single Family
3 Baths
4 Bedrooms
Built in 1924
Price Summary
150,000
$79 per Sq. Ft.
MLS #:
932190
Last Updated:
April 17, 2025, 09:49 PM
Added:
25 day(s) ago
Rooms & Interior
Bedrooms
Total Bedrooms:
4
Bathrooms
Total Bathrooms:
3
Full Bathrooms:
2
Interior
Living Area:
1,876 Sq. Ft.
Structure
Structure
Building Area:
1,876 Sq. Ft.
Year Built:
1924
Lot
Lot Size (Sq. Ft):
3,432
Finances & Disclosures
Price:
$150,000
Price per Sq. Ft:
$79 per Sq. Ft.
Contact an Agent
Yes, I would like more information from Coldwell Banker. Please use and/or share my information with a Coldwell Banker agent to contact me about my real estate needs.
By clicking Contact I agree a Coldwell Banker Agent may contact me by phone or text message including by automated means and prerecorded messages about real estate services, and that I can access real estate services without providing my phone number. I acknowledge that I have read and agree to the Terms of Use and Privacy Notice.
Contact an Agent
Yes, I would like more information from Coldwell Banker. Please use and/or share my information with a Coldwell Banker agent to contact me about my real estate needs.
By clicking Contact I agree a Coldwell Banker Agent may contact me by phone or text message including by automated means and prerecorded messages about real estate services, and that I can access real estate services without providing my phone number. I acknowledge that I have read and agree to the Terms of Use and Privacy Notice.