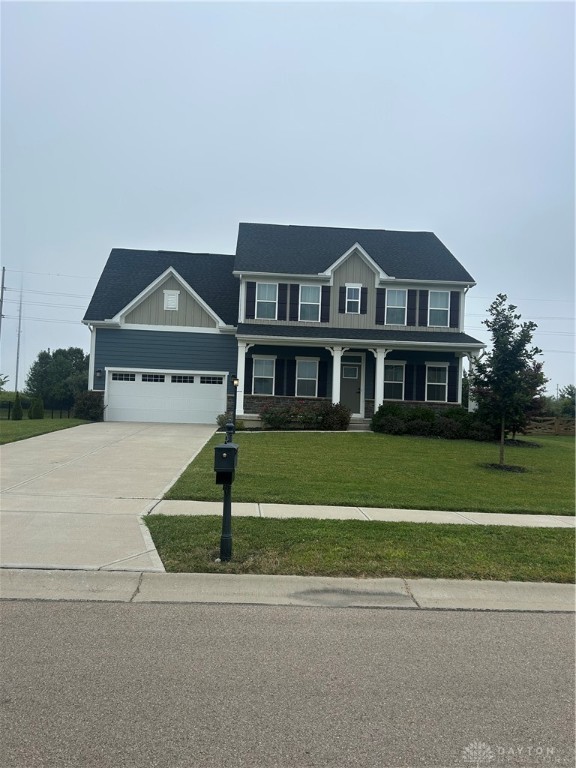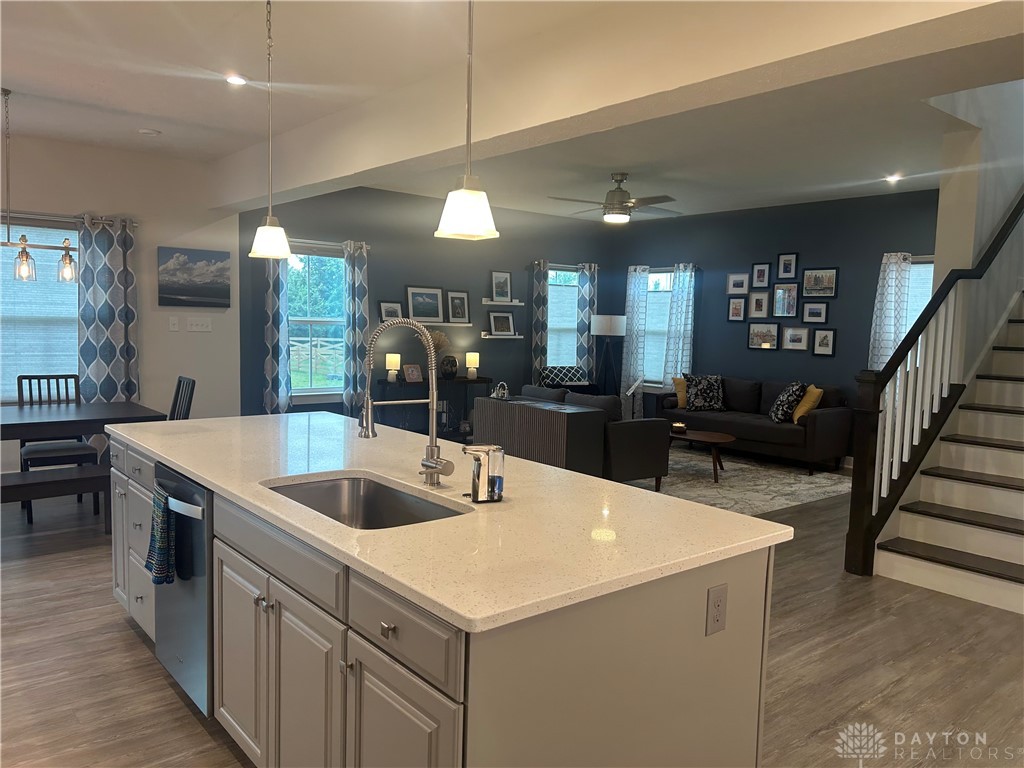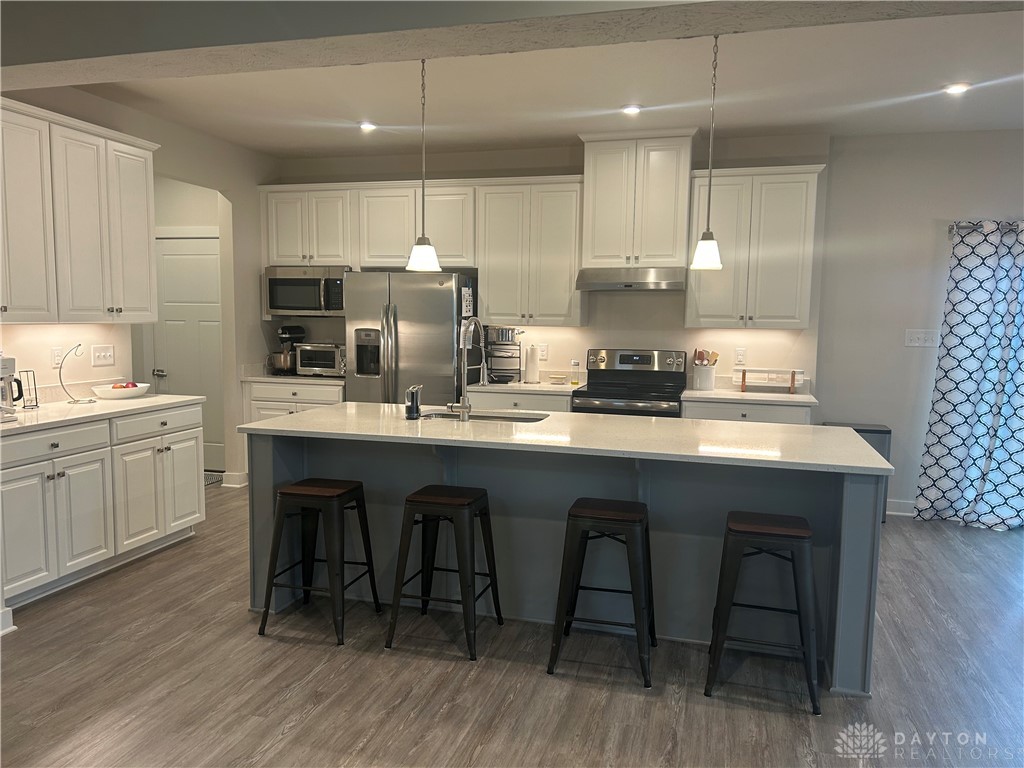


3812 Oak Creek Drive, Dayton, OH 45440
$473,900
3
Beds
3
Baths
2,400
Sq Ft
Single Family
Active
Listed by
Lori Wroblewski
Kenton Hill
Howard Hanna Real Estate Serv
937-376-3390
Last updated:
September 6, 2025, 03:16 PM
MLS#
942487
Source:
OH DABR
About This Home
Home Facts
Single Family
3 Baths
3 Bedrooms
Built in 2020
Price Summary
473,900
$197 per Sq. Ft.
MLS #:
942487
Last Updated:
September 6, 2025, 03:16 PM
Added:
9 day(s) ago
Rooms & Interior
Bedrooms
Total Bedrooms:
3
Bathrooms
Total Bathrooms:
3
Full Bathrooms:
2
Interior
Living Area:
2,400 Sq. Ft.
Structure
Structure
Building Area:
2,400 Sq. Ft.
Year Built:
2020
Lot
Lot Size (Sq. Ft):
19,401
Finances & Disclosures
Price:
$473,900
Price per Sq. Ft:
$197 per Sq. Ft.
Contact an Agent
Yes, I would like more information from Coldwell Banker. Please use and/or share my information with a Coldwell Banker agent to contact me about my real estate needs.
By clicking Contact I agree a Coldwell Banker Agent may contact me by phone or text message including by automated means and prerecorded messages about real estate services, and that I can access real estate services without providing my phone number. I acknowledge that I have read and agree to the Terms of Use and Privacy Notice.
Contact an Agent
Yes, I would like more information from Coldwell Banker. Please use and/or share my information with a Coldwell Banker agent to contact me about my real estate needs.
By clicking Contact I agree a Coldwell Banker Agent may contact me by phone or text message including by automated means and prerecorded messages about real estate services, and that I can access real estate services without providing my phone number. I acknowledge that I have read and agree to the Terms of Use and Privacy Notice.