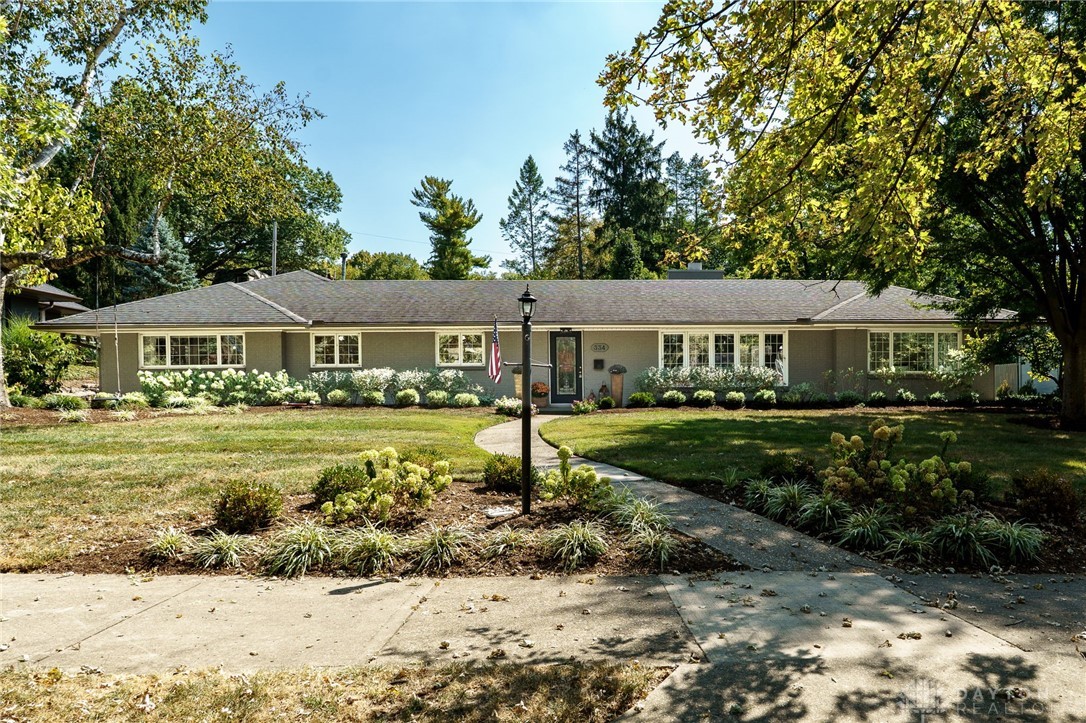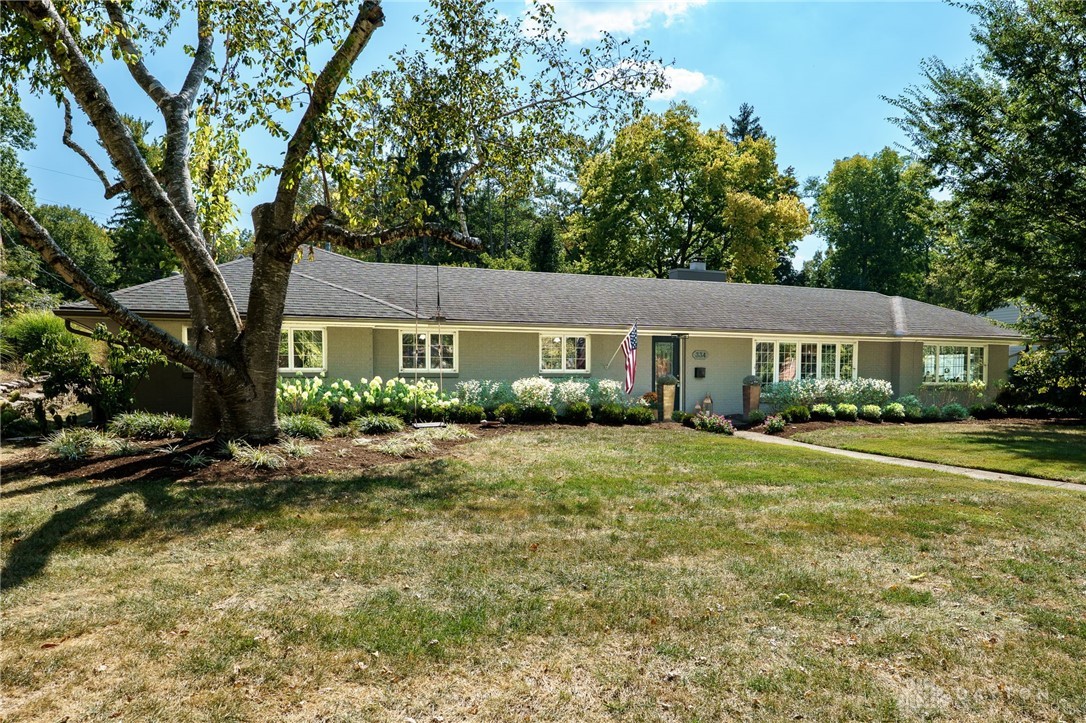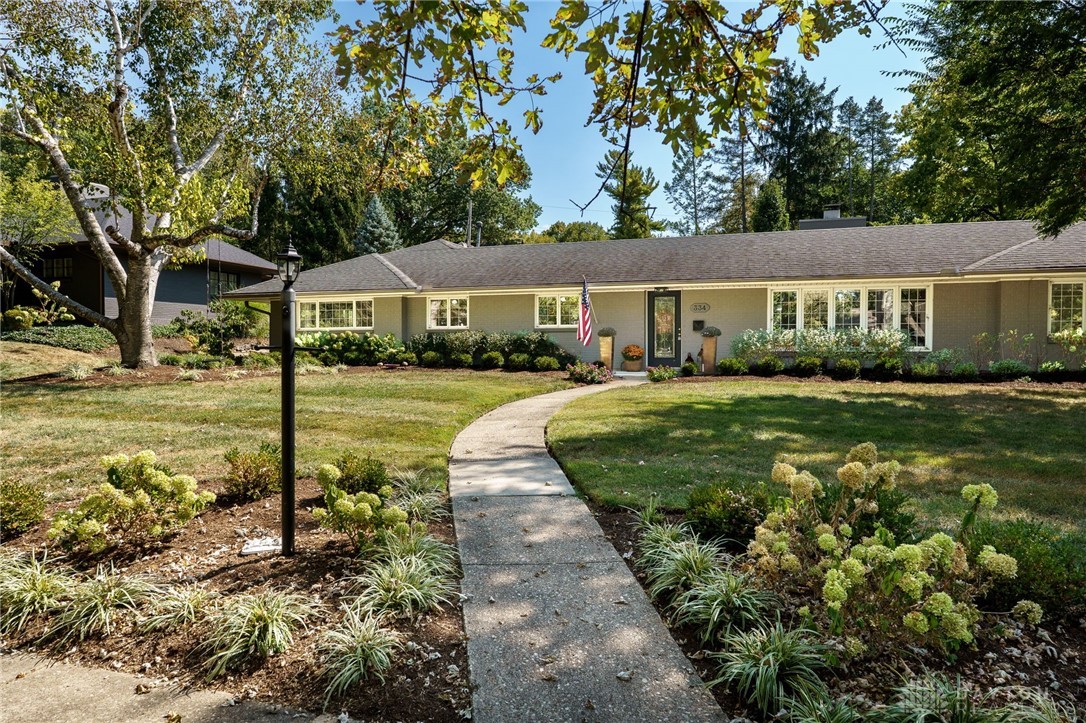


334 E Schantz Avenue, Dayton, OH 45409
$525,000
3
Beds
3
Baths
1,944
Sq Ft
Single Family
Active
Listed by
Chris Ferguson
Keller Williams Community Part
937-530-4904
Last updated:
September 22, 2025, 03:23 PM
MLS#
944035
Source:
OH DABR
About This Home
Home Facts
Single Family
3 Baths
3 Bedrooms
Built in 1950
Price Summary
525,000
$270 per Sq. Ft.
MLS #:
944035
Last Updated:
September 22, 2025, 03:23 PM
Added:
3 day(s) ago
Rooms & Interior
Bedrooms
Total Bedrooms:
3
Bathrooms
Total Bathrooms:
3
Full Bathrooms:
2
Interior
Living Area:
1,944 Sq. Ft.
Structure
Structure
Building Area:
1,944 Sq. Ft.
Year Built:
1950
Lot
Lot Size (Sq. Ft):
15,598
Finances & Disclosures
Price:
$525,000
Price per Sq. Ft:
$270 per Sq. Ft.
Contact an Agent
Yes, I would like more information from Coldwell Banker. Please use and/or share my information with a Coldwell Banker agent to contact me about my real estate needs.
By clicking Contact I agree a Coldwell Banker Agent may contact me by phone or text message including by automated means and prerecorded messages about real estate services, and that I can access real estate services without providing my phone number. I acknowledge that I have read and agree to the Terms of Use and Privacy Notice.
Contact an Agent
Yes, I would like more information from Coldwell Banker. Please use and/or share my information with a Coldwell Banker agent to contact me about my real estate needs.
By clicking Contact I agree a Coldwell Banker Agent may contact me by phone or text message including by automated means and prerecorded messages about real estate services, and that I can access real estate services without providing my phone number. I acknowledge that I have read and agree to the Terms of Use and Privacy Notice.