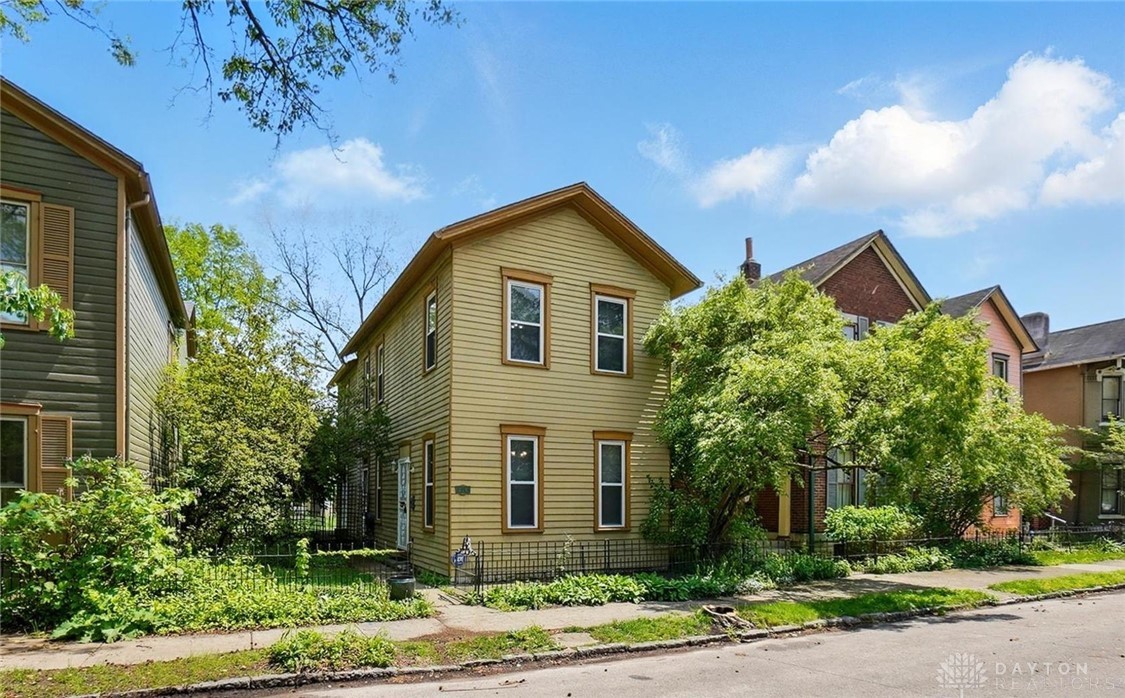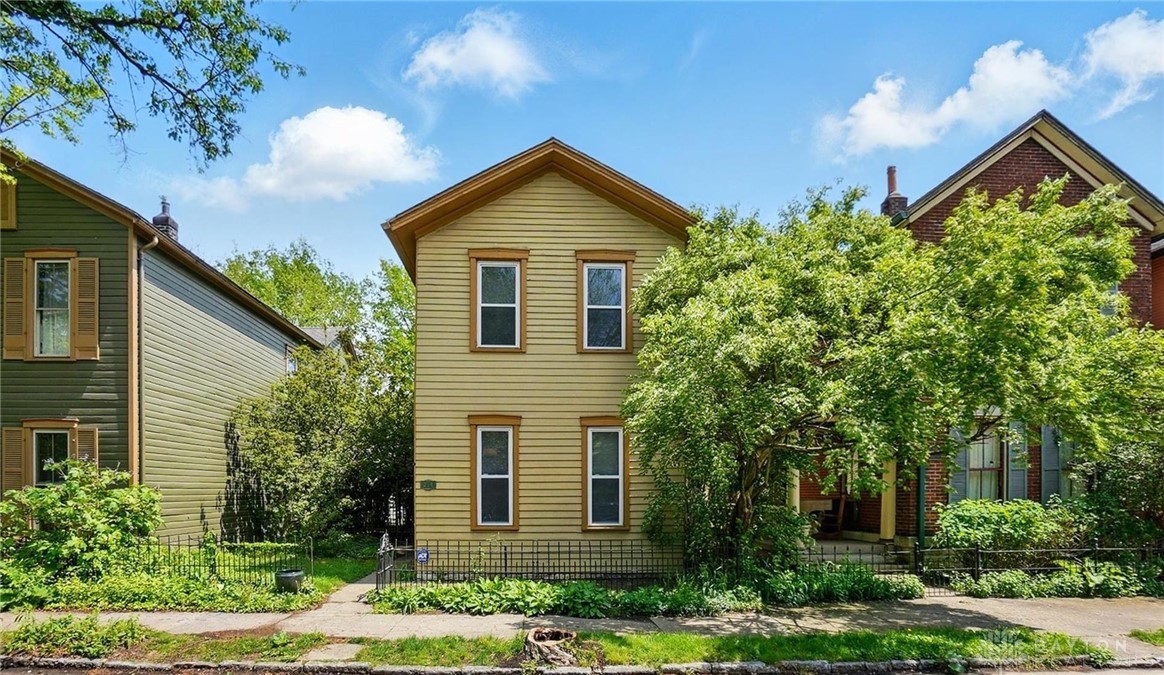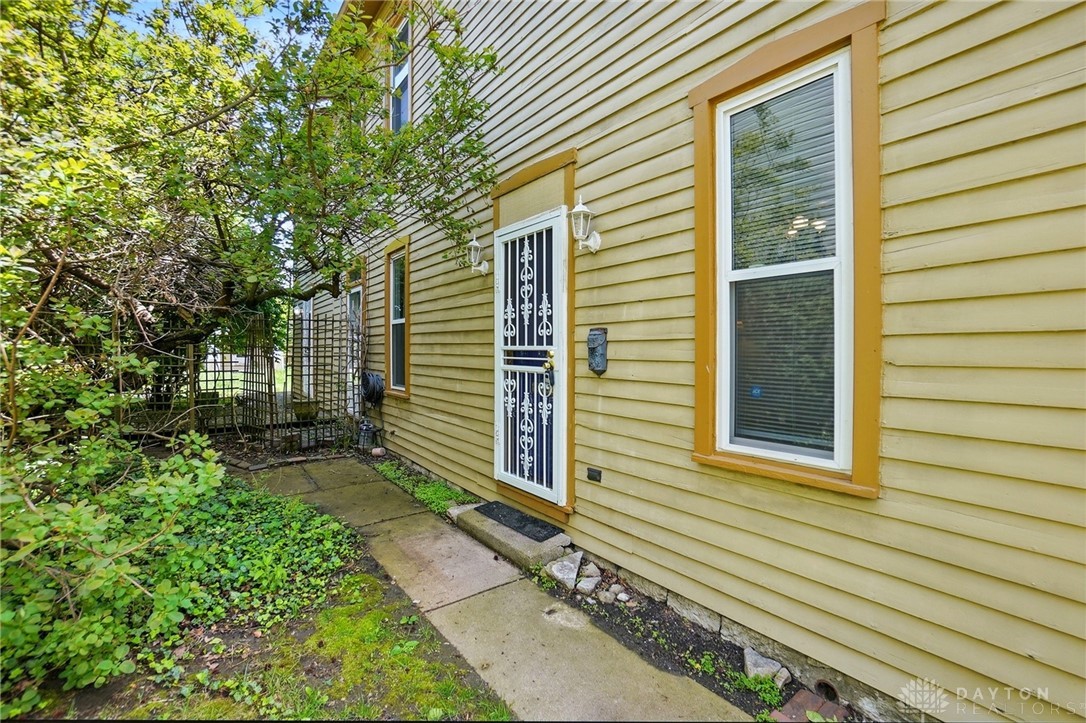214 Henry Street, Dayton, OH 45403
$249,900
3
Beds
2
Baths
1,472
Sq Ft
Single Family
Active
Listed by
Cindi A Comchoc
Red 1 Realty
937-689-6134
Last updated:
May 10, 2025, 08:55 PM
MLS#
933436
Source:
OH DABR
About This Home
Home Facts
Single Family
2 Baths
3 Bedrooms
Built in 1919
Price Summary
249,900
$169 per Sq. Ft.
MLS #:
933436
Last Updated:
May 10, 2025, 08:55 PM
Added:
8 day(s) ago
Rooms & Interior
Bedrooms
Total Bedrooms:
3
Bathrooms
Total Bathrooms:
2
Full Bathrooms:
2
Interior
Living Area:
1,472 Sq. Ft.
Structure
Structure
Building Area:
1,472 Sq. Ft.
Year Built:
1919
Lot
Lot Size (Sq. Ft):
4,356
Finances & Disclosures
Price:
$249,900
Price per Sq. Ft:
$169 per Sq. Ft.
Contact an Agent
Yes, I would like more information from Coldwell Banker. Please use and/or share my information with a Coldwell Banker agent to contact me about my real estate needs.
By clicking Contact I agree a Coldwell Banker Agent may contact me by phone or text message including by automated means and prerecorded messages about real estate services, and that I can access real estate services without providing my phone number. I acknowledge that I have read and agree to the Terms of Use and Privacy Notice.
Contact an Agent
Yes, I would like more information from Coldwell Banker. Please use and/or share my information with a Coldwell Banker agent to contact me about my real estate needs.
By clicking Contact I agree a Coldwell Banker Agent may contact me by phone or text message including by automated means and prerecorded messages about real estate services, and that I can access real estate services without providing my phone number. I acknowledge that I have read and agree to the Terms of Use and Privacy Notice.


