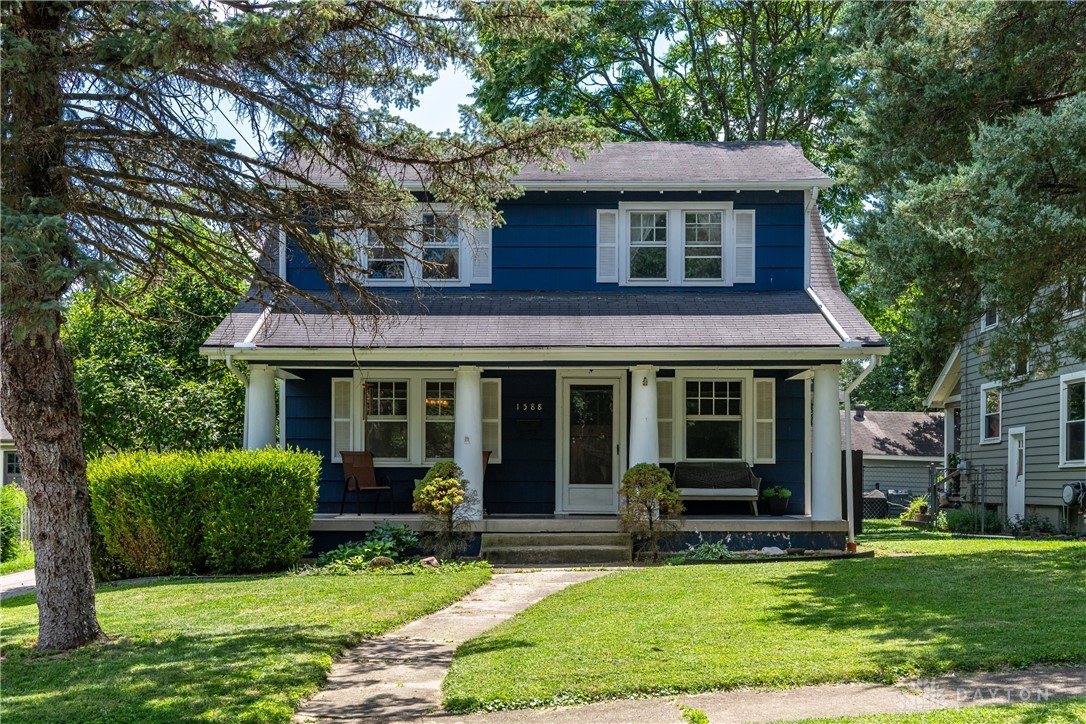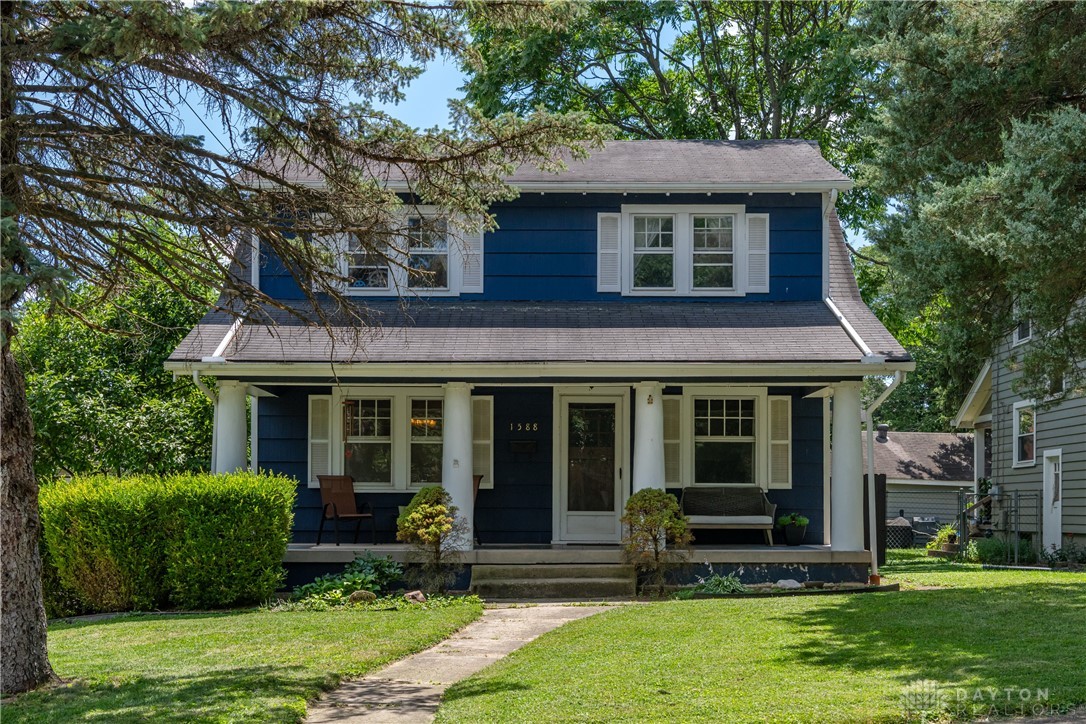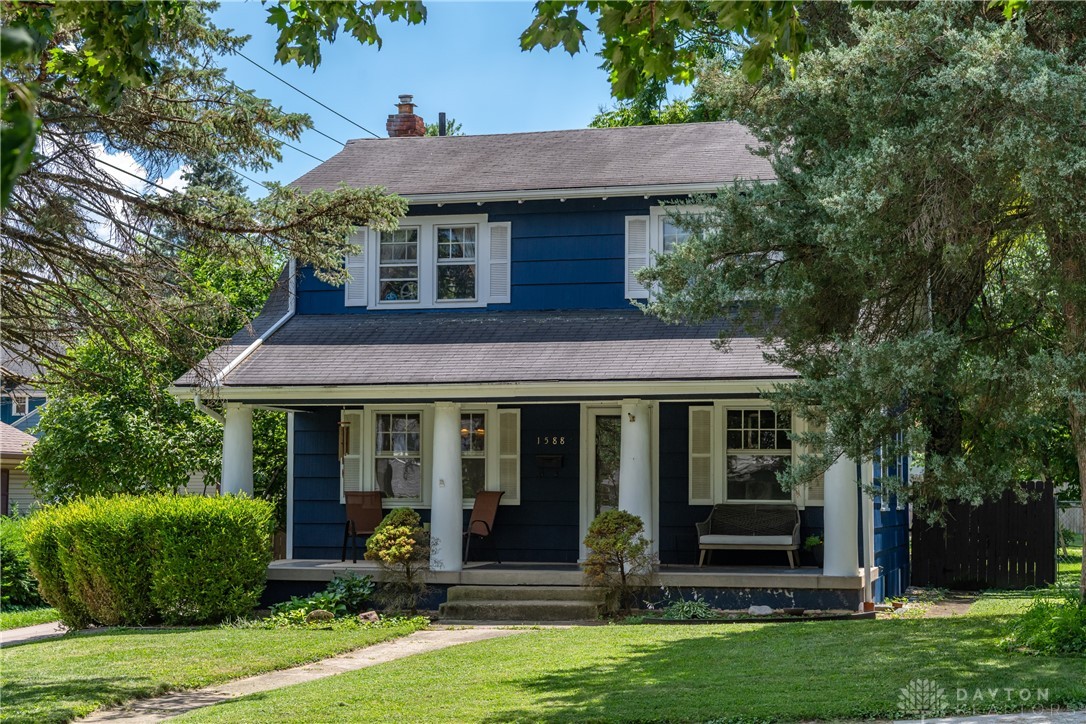


1588 Stockton Avenue, Dayton, OH 45409
$274,900
3
Beds
2
Baths
1,582
Sq Ft
Single Family
Active
Listed by
Jill Aldineh
RE/MAX Victory + Affiliates
937-458-0385
Last updated:
July 28, 2025, 03:15 PM
MLS#
937739
Source:
OH DABR
About This Home
Home Facts
Single Family
2 Baths
3 Bedrooms
Built in 1923
Price Summary
274,900
$173 per Sq. Ft.
MLS #:
937739
Last Updated:
July 28, 2025, 03:15 PM
Added:
9 day(s) ago
Rooms & Interior
Bedrooms
Total Bedrooms:
3
Bathrooms
Total Bathrooms:
2
Full Bathrooms:
1
Interior
Living Area:
1,582 Sq. Ft.
Structure
Structure
Building Area:
1,582 Sq. Ft.
Year Built:
1923
Lot
Lot Size (Sq. Ft):
8,498
Finances & Disclosures
Price:
$274,900
Price per Sq. Ft:
$173 per Sq. Ft.
Contact an Agent
Yes, I would like more information from Coldwell Banker. Please use and/or share my information with a Coldwell Banker agent to contact me about my real estate needs.
By clicking Contact I agree a Coldwell Banker Agent may contact me by phone or text message including by automated means and prerecorded messages about real estate services, and that I can access real estate services without providing my phone number. I acknowledge that I have read and agree to the Terms of Use and Privacy Notice.
Contact an Agent
Yes, I would like more information from Coldwell Banker. Please use and/or share my information with a Coldwell Banker agent to contact me about my real estate needs.
By clicking Contact I agree a Coldwell Banker Agent may contact me by phone or text message including by automated means and prerecorded messages about real estate services, and that I can access real estate services without providing my phone number. I acknowledge that I have read and agree to the Terms of Use and Privacy Notice.