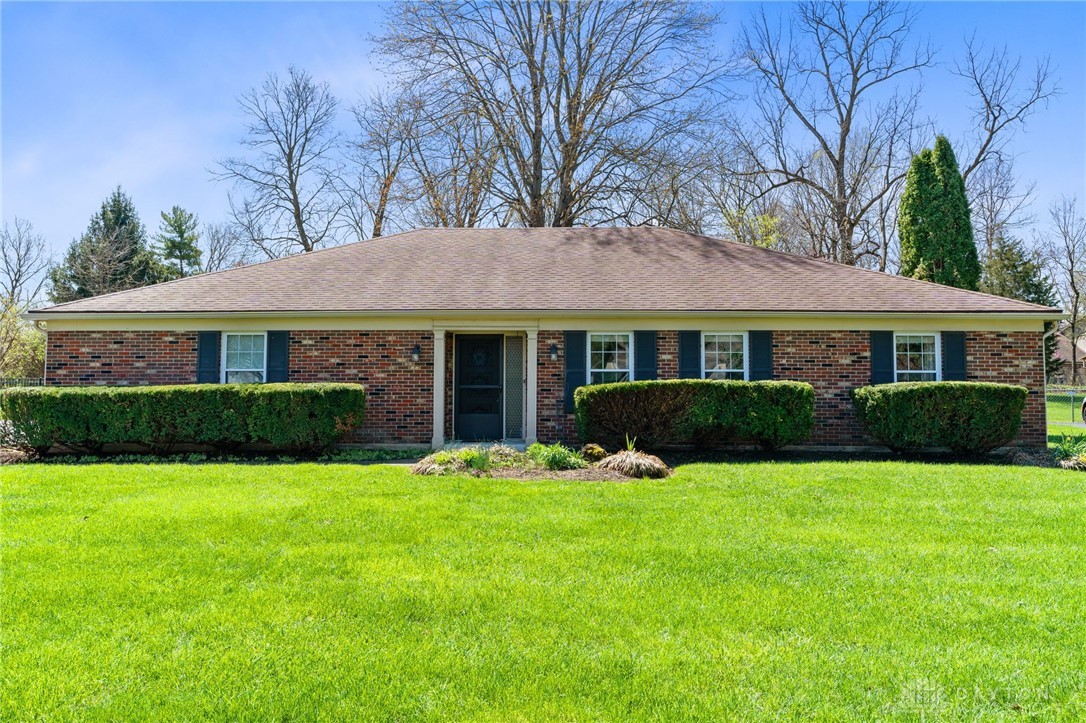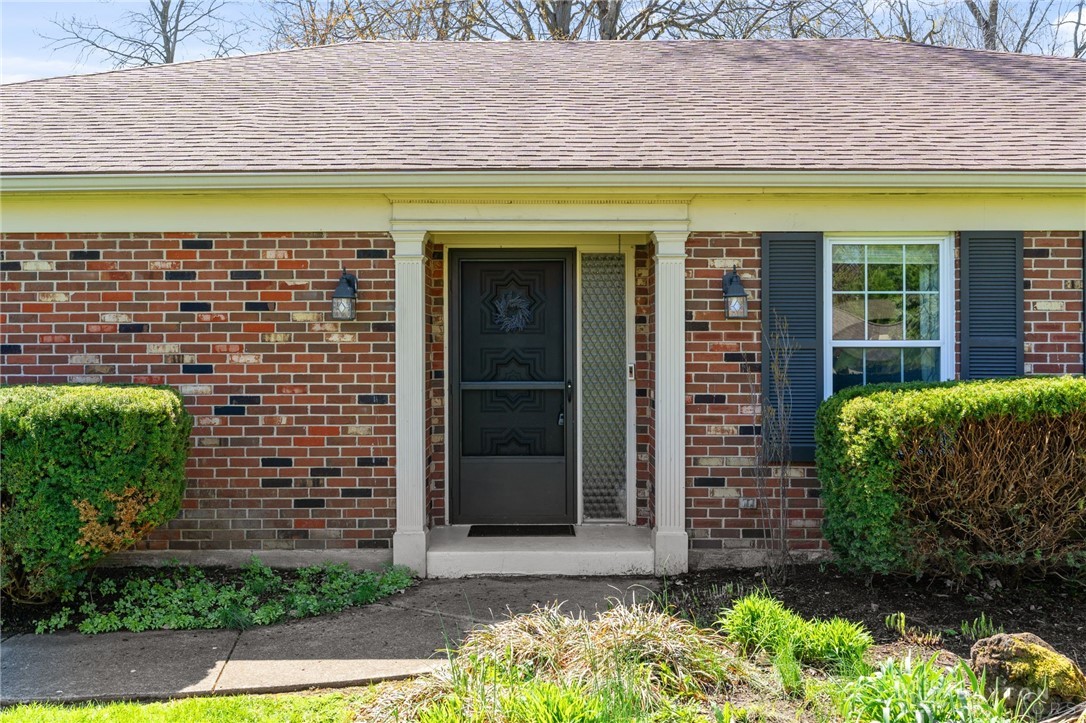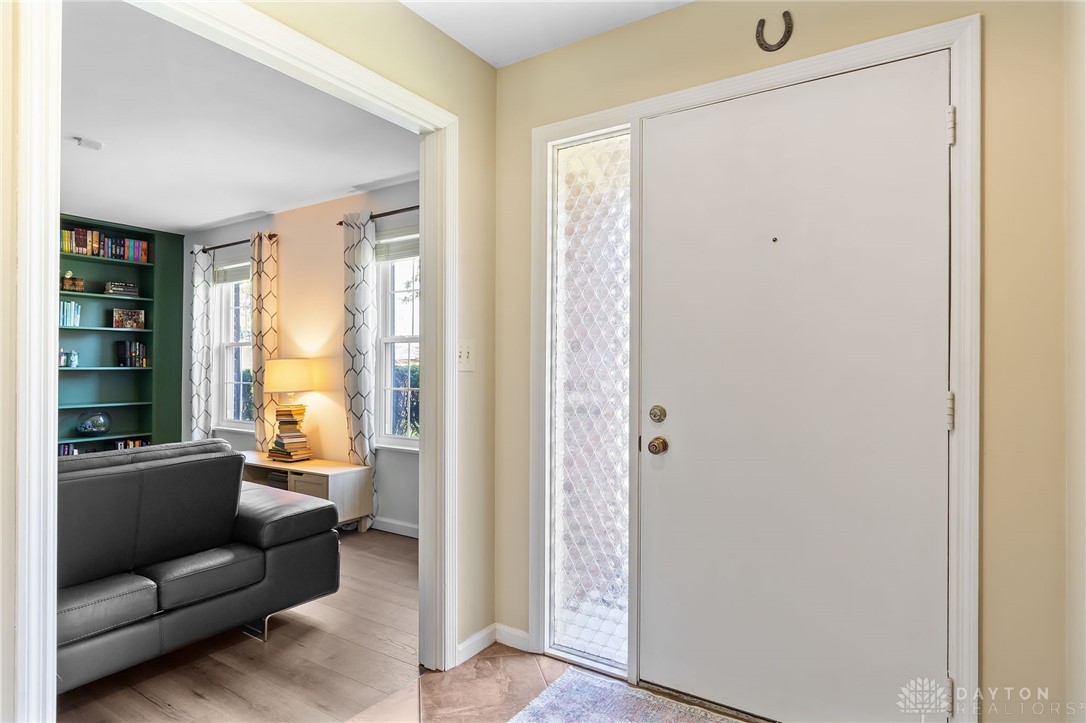1340 Penbrooke Trail, Dayton, OH 45459
$325,000
3
Beds
2
Baths
1,905
Sq Ft
Single Family
Active
Listed by
Nova Otte
RE/MAX Victory + Affiliates
937-458-0385
Last updated:
April 11, 2025, 02:49 AM
MLS#
931399
Source:
OH DABR
About This Home
Home Facts
Single Family
2 Baths
3 Bedrooms
Built in 1972
Price Summary
325,000
$170 per Sq. Ft.
MLS #:
931399
Last Updated:
April 11, 2025, 02:49 AM
Added:
a month ago
Rooms & Interior
Bedrooms
Total Bedrooms:
3
Bathrooms
Total Bathrooms:
2
Full Bathrooms:
2
Interior
Living Area:
1,905 Sq. Ft.
Structure
Structure
Building Area:
1,905 Sq. Ft.
Year Built:
1972
Lot
Lot Size (Sq. Ft):
17,101
Finances & Disclosures
Price:
$325,000
Price per Sq. Ft:
$170 per Sq. Ft.
Contact an Agent
Yes, I would like more information from Coldwell Banker. Please use and/or share my information with a Coldwell Banker agent to contact me about my real estate needs.
By clicking Contact I agree a Coldwell Banker Agent may contact me by phone or text message including by automated means and prerecorded messages about real estate services, and that I can access real estate services without providing my phone number. I acknowledge that I have read and agree to the Terms of Use and Privacy Notice.
Contact an Agent
Yes, I would like more information from Coldwell Banker. Please use and/or share my information with a Coldwell Banker agent to contact me about my real estate needs.
By clicking Contact I agree a Coldwell Banker Agent may contact me by phone or text message including by automated means and prerecorded messages about real estate services, and that I can access real estate services without providing my phone number. I acknowledge that I have read and agree to the Terms of Use and Privacy Notice.


