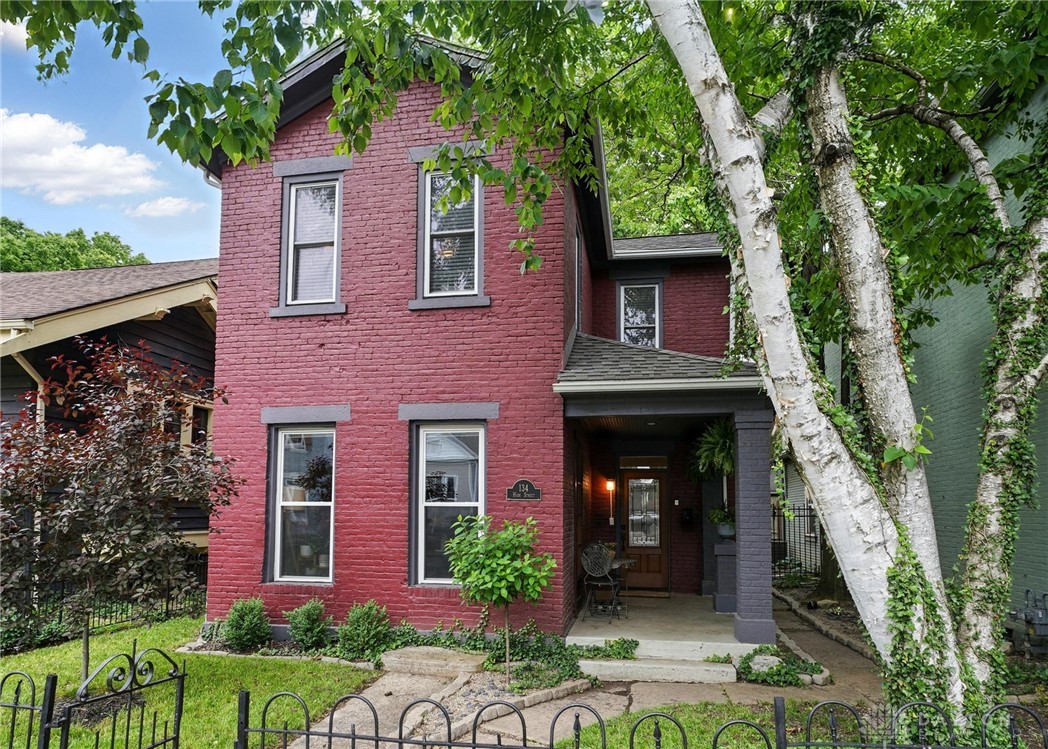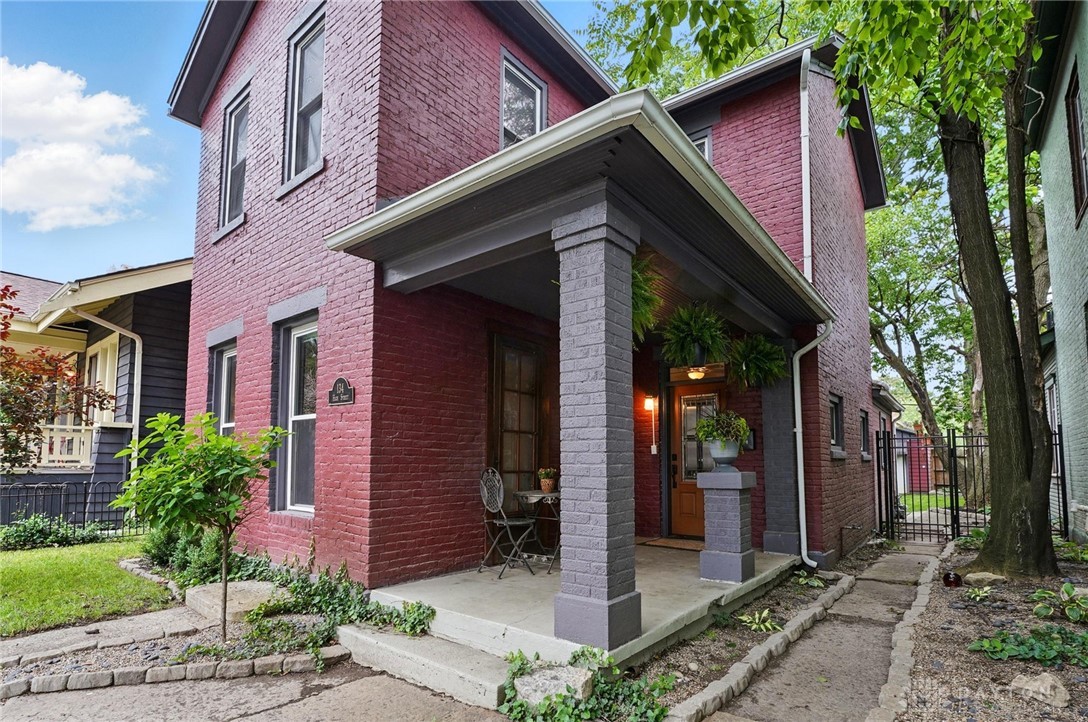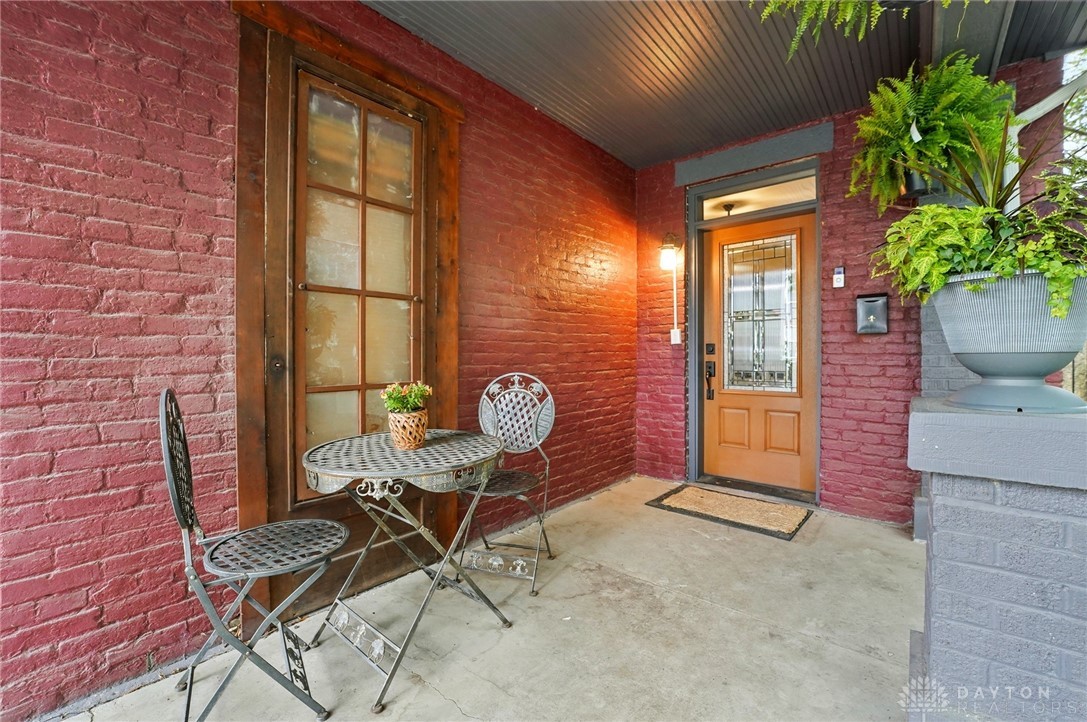134 High Street, Dayton, OH 45403
$275,000
2
Beds
2
Baths
1,540
Sq Ft
Single Family
Active
Listed by
Jennifer Crum
Brenda Griffin-Burling
937-434-7600
Last updated:
June 28, 2025, 08:50 PM
MLS#
937492
Source:
OH DABR
About This Home
Home Facts
Single Family
2 Baths
2 Bedrooms
Built in 1870
Price Summary
275,000
$178 per Sq. Ft.
MLS #:
937492
Last Updated:
June 28, 2025, 08:50 PM
Added:
3 day(s) ago
Rooms & Interior
Bedrooms
Total Bedrooms:
2
Bathrooms
Total Bathrooms:
2
Full Bathrooms:
2
Interior
Living Area:
1,540 Sq. Ft.
Structure
Structure
Building Area:
1,540 Sq. Ft.
Year Built:
1870
Lot
Lot Size (Sq. Ft):
4,486
Finances & Disclosures
Price:
$275,000
Price per Sq. Ft:
$178 per Sq. Ft.
See this home in person
Attend an upcoming open house
Sun, Jun 29
02:00 PM - 04:00 PMContact an Agent
Yes, I would like more information from Coldwell Banker. Please use and/or share my information with a Coldwell Banker agent to contact me about my real estate needs.
By clicking Contact I agree a Coldwell Banker Agent may contact me by phone or text message including by automated means and prerecorded messages about real estate services, and that I can access real estate services without providing my phone number. I acknowledge that I have read and agree to the Terms of Use and Privacy Notice.
Contact an Agent
Yes, I would like more information from Coldwell Banker. Please use and/or share my information with a Coldwell Banker agent to contact me about my real estate needs.
By clicking Contact I agree a Coldwell Banker Agent may contact me by phone or text message including by automated means and prerecorded messages about real estate services, and that I can access real estate services without providing my phone number. I acknowledge that I have read and agree to the Terms of Use and Privacy Notice.


