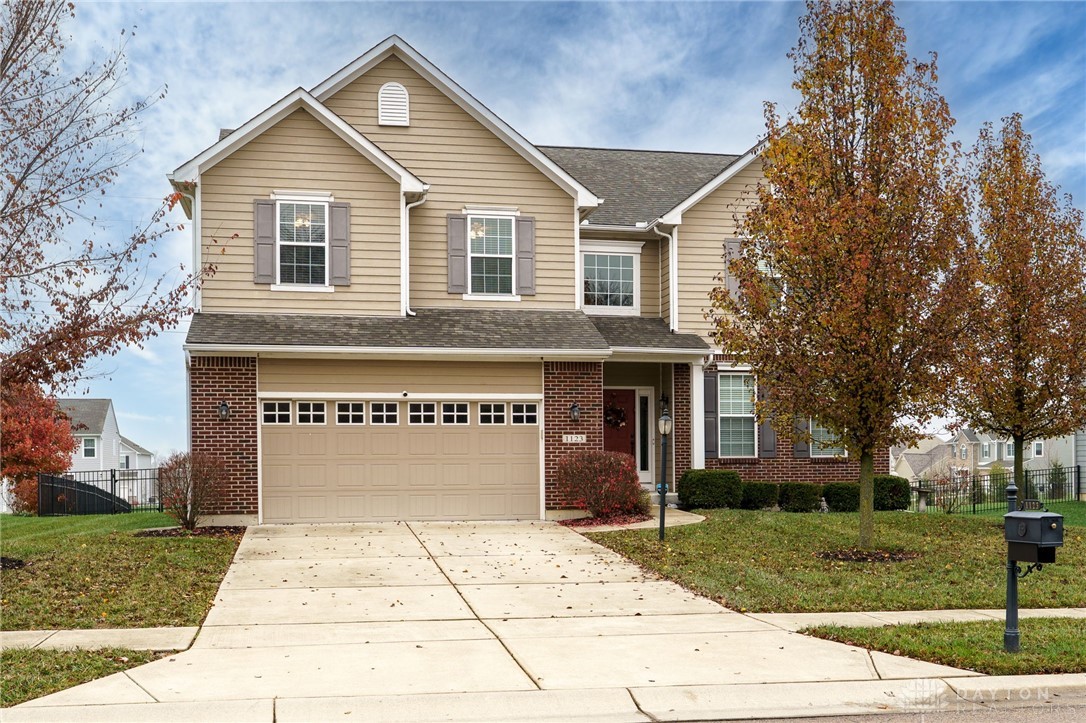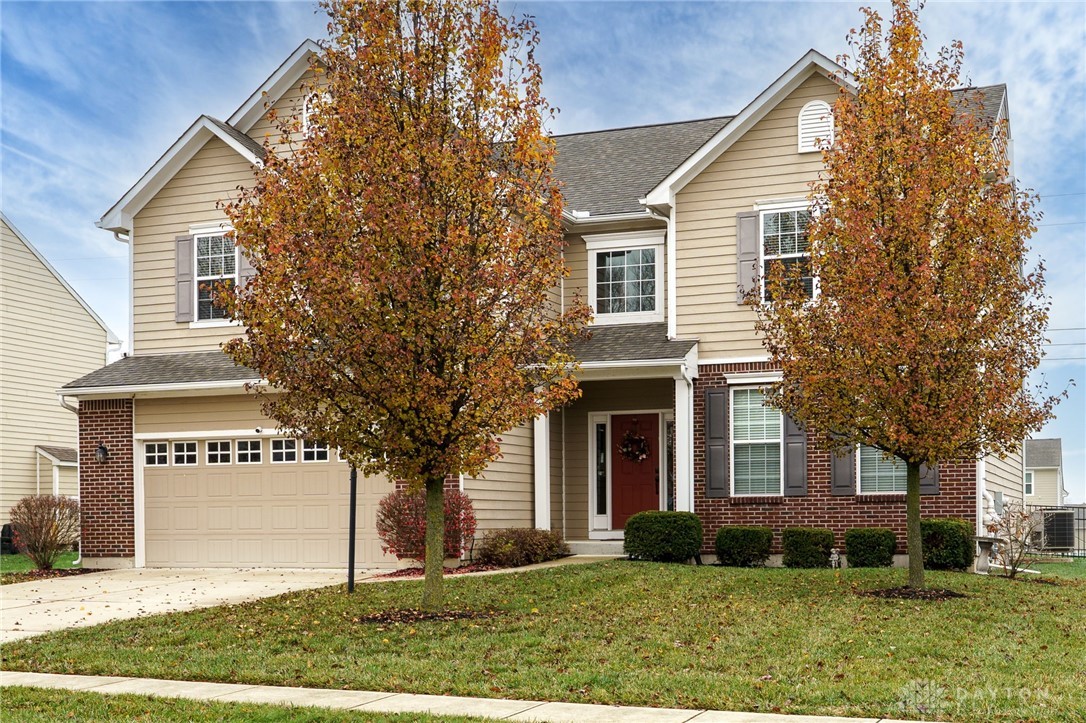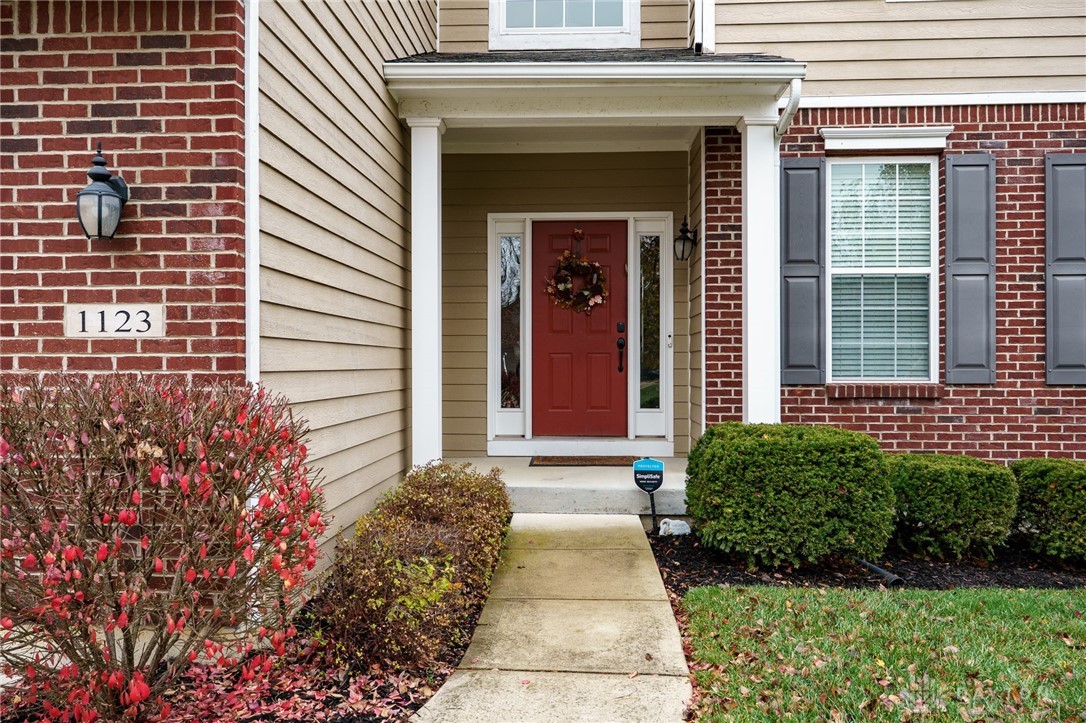


1123 Sarah Freeman Drive, Dayton, OH 45458
Active
Listed by
Julie Suitts
Keller Williams Advisors Rlty
937-848-6255
Last updated:
November 23, 2025, 07:52 PM
MLS#
948117
Source:
OH DABR
About This Home
Home Facts
Single Family
4 Baths
5 Bedrooms
Built in 2015
Price Summary
555,000
$134 per Sq. Ft.
MLS #:
948117
Last Updated:
November 23, 2025, 07:52 PM
Added:
5 day(s) ago
Rooms & Interior
Bedrooms
Total Bedrooms:
5
Bathrooms
Total Bathrooms:
4
Full Bathrooms:
3
Interior
Living Area:
4,120 Sq. Ft.
Structure
Structure
Building Area:
4,120 Sq. Ft.
Year Built:
2015
Lot
Lot Size (Sq. Ft):
11,051
Finances & Disclosures
Price:
$555,000
Price per Sq. Ft:
$134 per Sq. Ft.
Contact an Agent
Yes, I would like more information from Coldwell Banker. Please use and/or share my information with a Coldwell Banker agent to contact me about my real estate needs.
By clicking Contact I agree a Coldwell Banker Agent may contact me by phone or text message including by automated means and prerecorded messages about real estate services, and that I can access real estate services without providing my phone number. I acknowledge that I have read and agree to the Terms of Use and Privacy Notice.
Contact an Agent
Yes, I would like more information from Coldwell Banker. Please use and/or share my information with a Coldwell Banker agent to contact me about my real estate needs.
By clicking Contact I agree a Coldwell Banker Agent may contact me by phone or text message including by automated means and prerecorded messages about real estate services, and that I can access real estate services without providing my phone number. I acknowledge that I have read and agree to the Terms of Use and Privacy Notice.