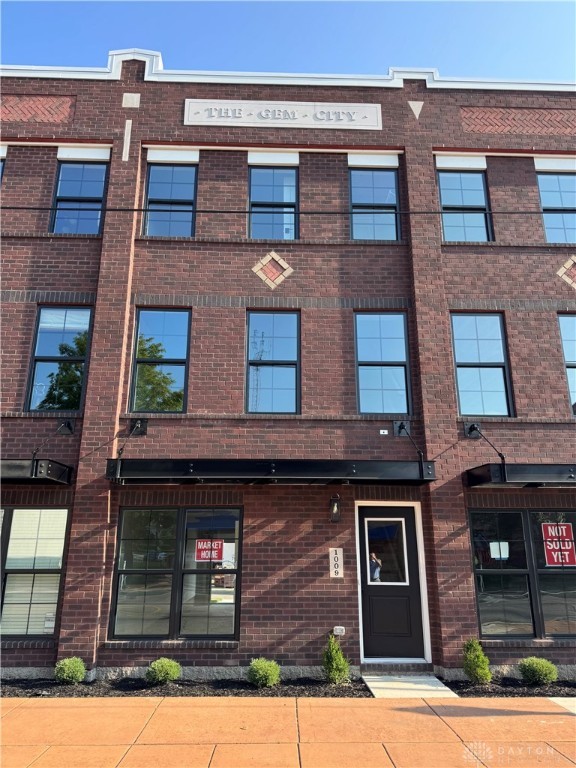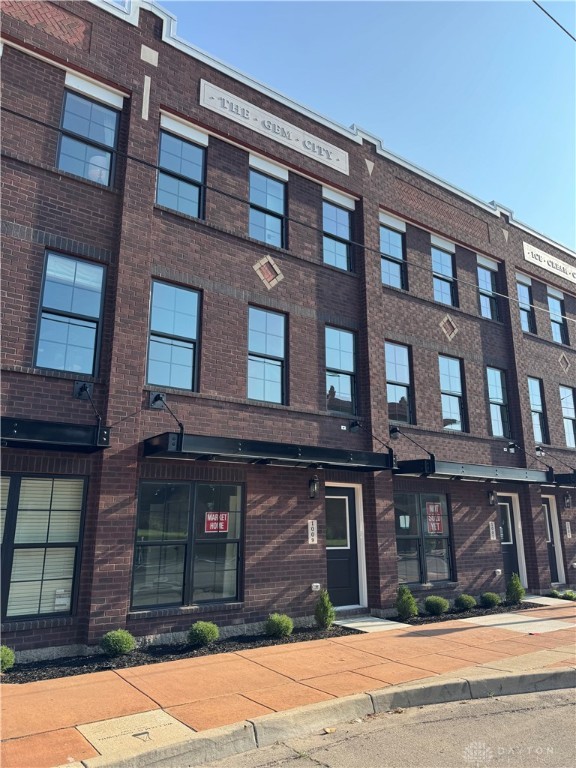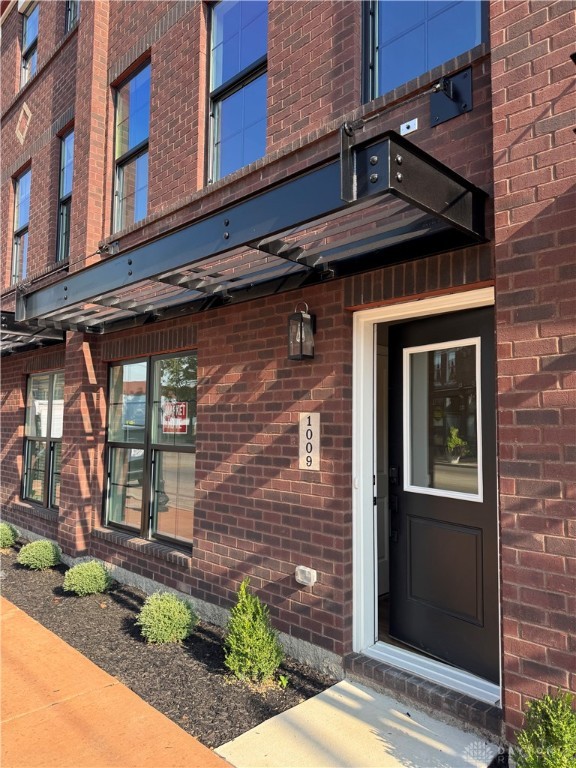


1009 W Third Street, Dayton, OH 45402
$284,900
2
Beds
3
Baths
1,323
Sq Ft
Single Family
Active
Listed by
Robert Simms
Charles V. Simms Realty Co.
937-434-9009
Last updated:
July 17, 2025, 03:11 PM
MLS#
939153
Source:
OH DABR
About This Home
Home Facts
Single Family
3 Baths
2 Bedrooms
Built in 2025
Price Summary
284,900
$215 per Sq. Ft.
MLS #:
939153
Last Updated:
July 17, 2025, 03:11 PM
Added:
16 day(s) ago
Rooms & Interior
Bedrooms
Total Bedrooms:
2
Bathrooms
Total Bathrooms:
3
Full Bathrooms:
2
Interior
Living Area:
1,323 Sq. Ft.
Structure
Structure
Building Area:
1,323 Sq. Ft.
Year Built:
2025
Finances & Disclosures
Price:
$284,900
Price per Sq. Ft:
$215 per Sq. Ft.
Contact an Agent
Yes, I would like more information from Coldwell Banker. Please use and/or share my information with a Coldwell Banker agent to contact me about my real estate needs.
By clicking Contact I agree a Coldwell Banker Agent may contact me by phone or text message including by automated means and prerecorded messages about real estate services, and that I can access real estate services without providing my phone number. I acknowledge that I have read and agree to the Terms of Use and Privacy Notice.
Contact an Agent
Yes, I would like more information from Coldwell Banker. Please use and/or share my information with a Coldwell Banker agent to contact me about my real estate needs.
By clicking Contact I agree a Coldwell Banker Agent may contact me by phone or text message including by automated means and prerecorded messages about real estate services, and that I can access real estate services without providing my phone number. I acknowledge that I have read and agree to the Terms of Use and Privacy Notice.