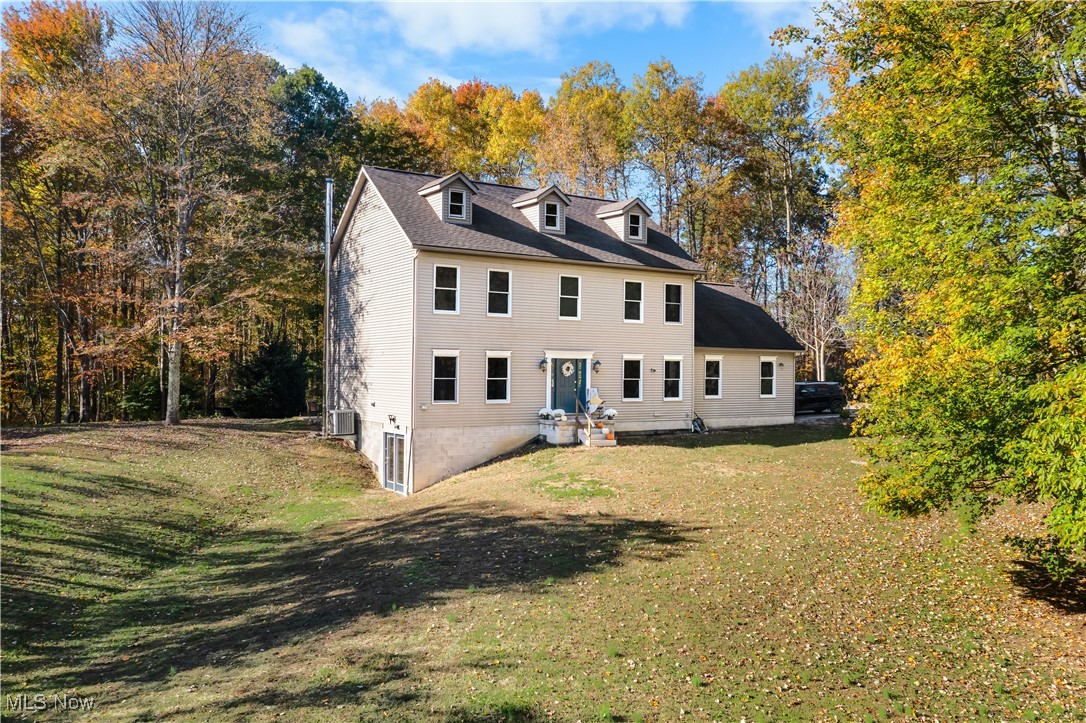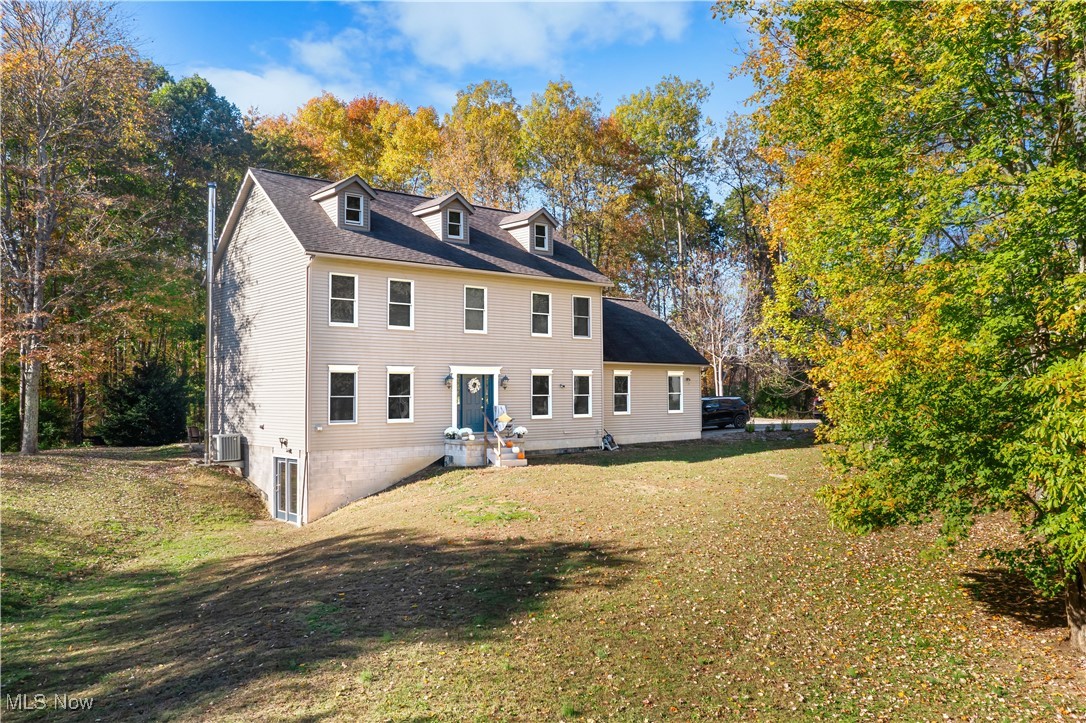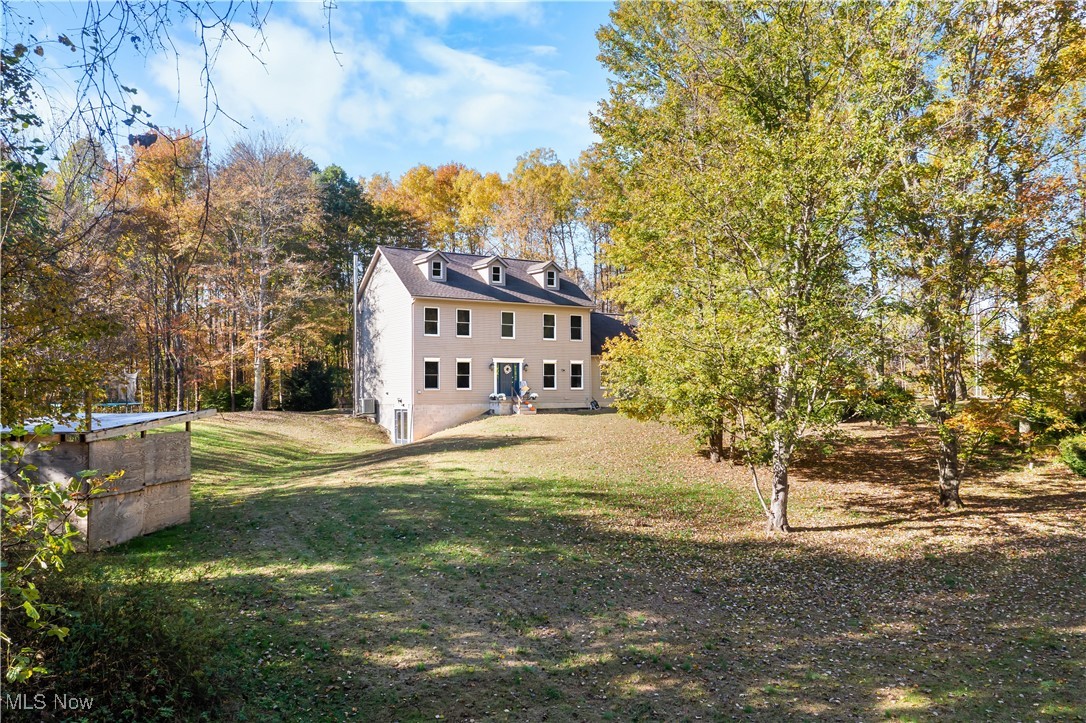


8737 Glenwood Road, Cumberland, OH 43732
Active
Listed by
Kurt P Ragsdale
Carol Goff & Associates
740-439-1111
Last updated:
November 21, 2025, 07:52 PM
MLS#
5167879
Source:
OH NORMLS
About This Home
Home Facts
Single Family
3 Baths
3 Bedrooms
Built in 2004
Price Summary
599,900
$267 per Sq. Ft.
MLS #:
5167879
Last Updated:
November 21, 2025, 07:52 PM
Added:
24 day(s) ago
Rooms & Interior
Bedrooms
Total Bedrooms:
3
Bathrooms
Total Bathrooms:
3
Full Bathrooms:
2
Interior
Living Area:
2,240 Sq. Ft.
Structure
Structure
Building Area:
2,240 Sq. Ft.
Year Built:
2004
Lot
Lot Size (Sq. Ft):
259,661
Finances & Disclosures
Price:
$599,900
Price per Sq. Ft:
$267 per Sq. Ft.
Contact an Agent
Yes, I would like more information from Coldwell Banker. Please use and/or share my information with a Coldwell Banker agent to contact me about my real estate needs.
By clicking Contact I agree a Coldwell Banker Agent may contact me by phone or text message including by automated means and prerecorded messages about real estate services, and that I can access real estate services without providing my phone number. I acknowledge that I have read and agree to the Terms of Use and Privacy Notice.
Contact an Agent
Yes, I would like more information from Coldwell Banker. Please use and/or share my information with a Coldwell Banker agent to contact me about my real estate needs.
By clicking Contact I agree a Coldwell Banker Agent may contact me by phone or text message including by automated means and prerecorded messages about real estate services, and that I can access real estate services without providing my phone number. I acknowledge that I have read and agree to the Terms of Use and Privacy Notice.