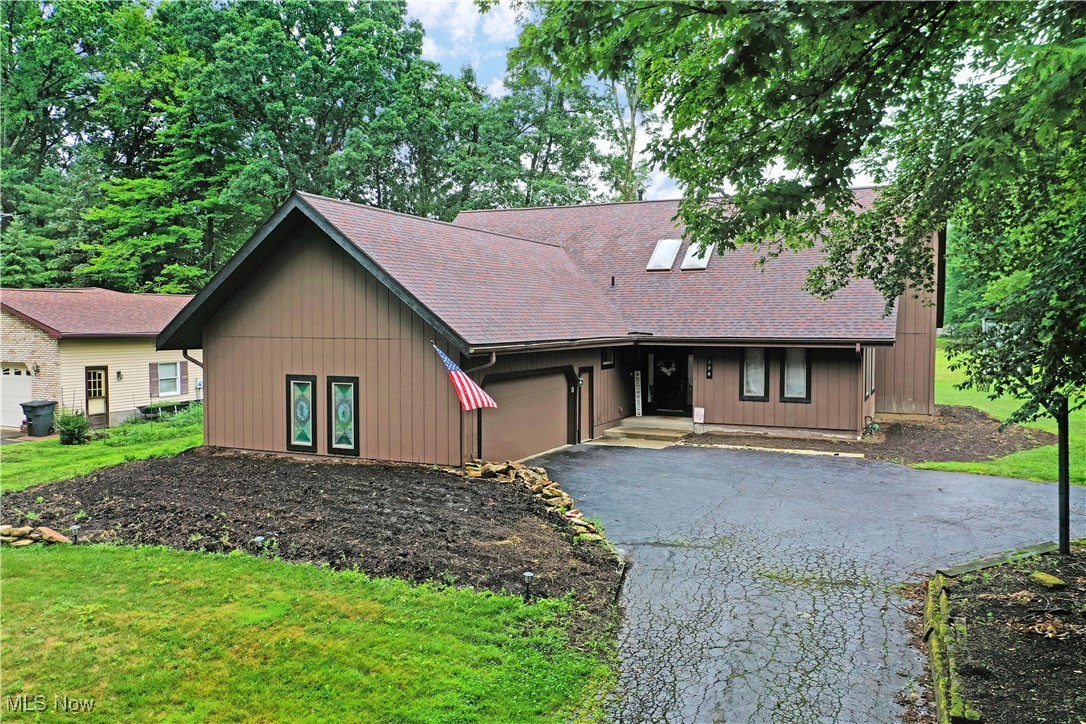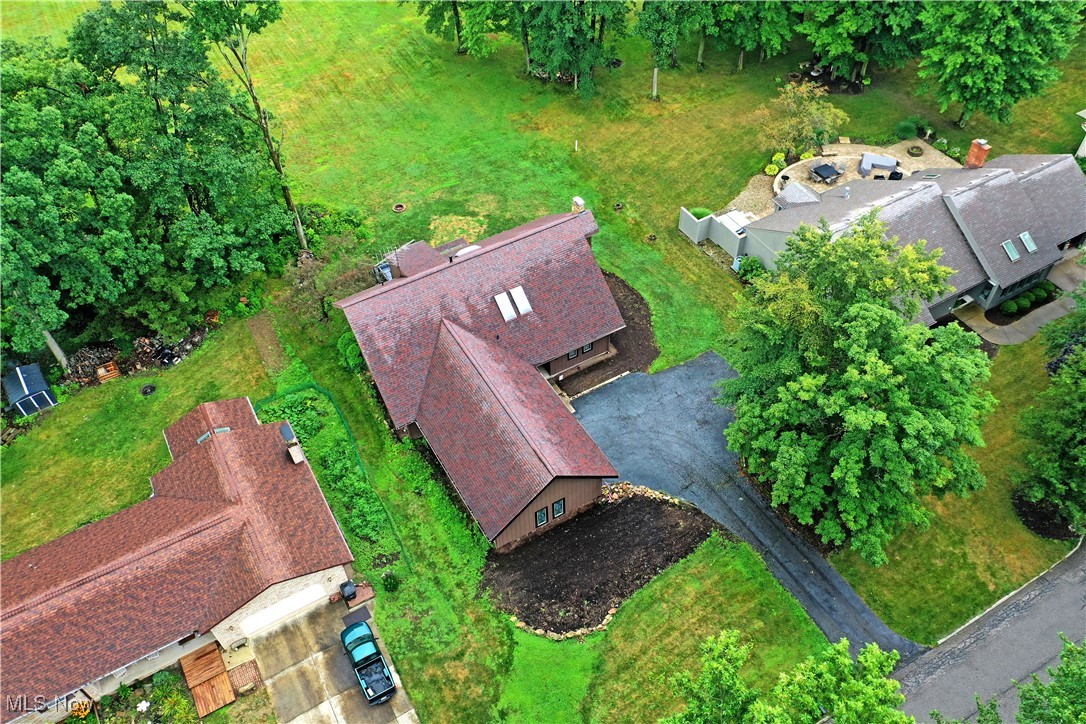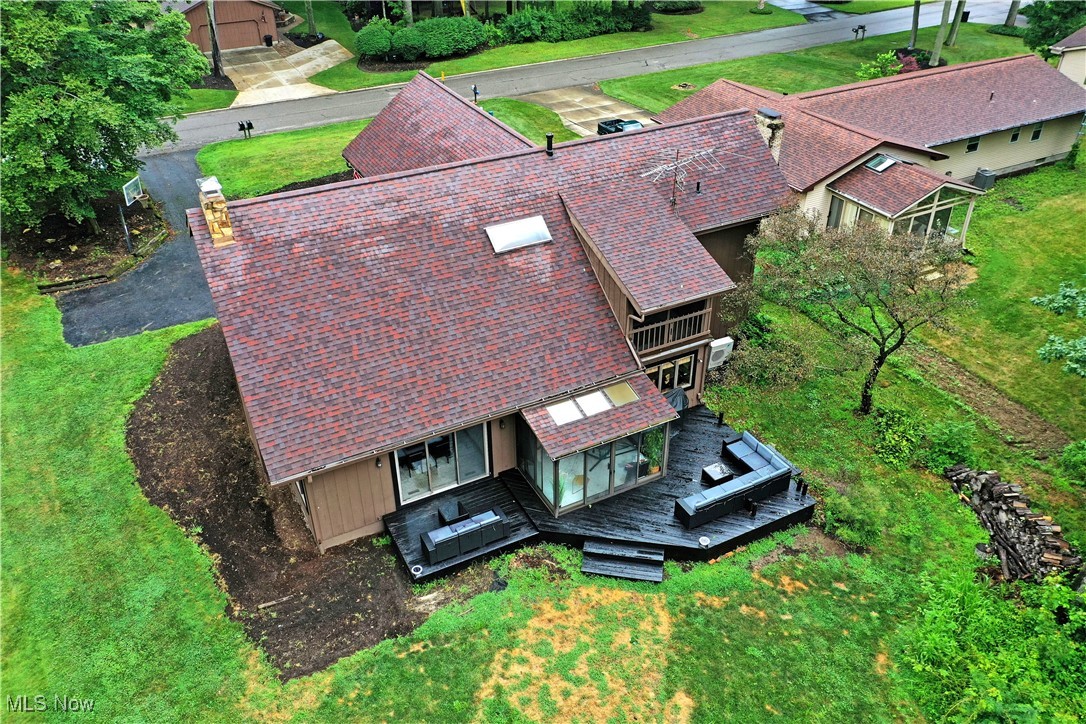


408 Cherry Hill Lane, Cortland, OH 44410
Active
Listed by
Allison Mcgregor
Brokers Realty Group
330-856-7777
Last updated:
August 18, 2025, 05:37 PM
MLS#
5144918
Source:
OH NORMLS
About This Home
Home Facts
Single Family
2 Baths
3 Bedrooms
Built in 1980
Price Summary
320,000
$134 per Sq. Ft.
MLS #:
5144918
Last Updated:
August 18, 2025, 05:37 PM
Added:
17 day(s) ago
Rooms & Interior
Bedrooms
Total Bedrooms:
3
Bathrooms
Total Bathrooms:
2
Full Bathrooms:
2
Interior
Living Area:
2,378 Sq. Ft.
Structure
Structure
Architectural Style:
Conventional
Building Area:
2,378 Sq. Ft.
Year Built:
1980
Lot
Lot Size (Sq. Ft):
15,097
Finances & Disclosures
Price:
$320,000
Price per Sq. Ft:
$134 per Sq. Ft.
Contact an Agent
Yes, I would like more information from Coldwell Banker. Please use and/or share my information with a Coldwell Banker agent to contact me about my real estate needs.
By clicking Contact I agree a Coldwell Banker Agent may contact me by phone or text message including by automated means and prerecorded messages about real estate services, and that I can access real estate services without providing my phone number. I acknowledge that I have read and agree to the Terms of Use and Privacy Notice.
Contact an Agent
Yes, I would like more information from Coldwell Banker. Please use and/or share my information with a Coldwell Banker agent to contact me about my real estate needs.
By clicking Contact I agree a Coldwell Banker Agent may contact me by phone or text message including by automated means and prerecorded messages about real estate services, and that I can access real estate services without providing my phone number. I acknowledge that I have read and agree to the Terms of Use and Privacy Notice.