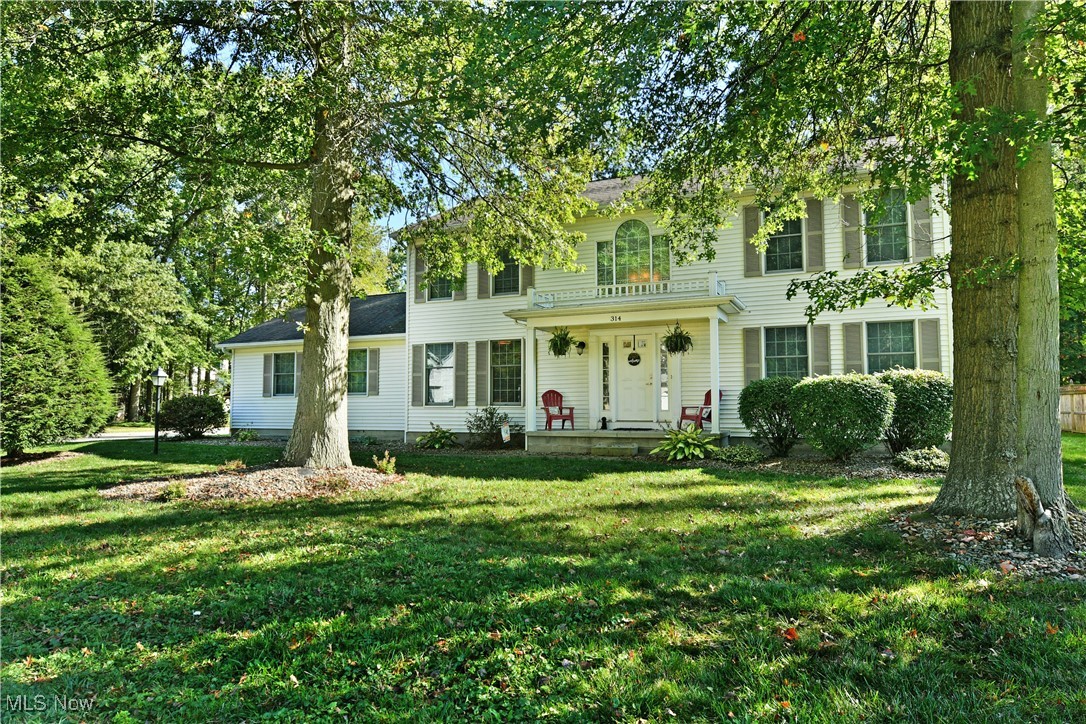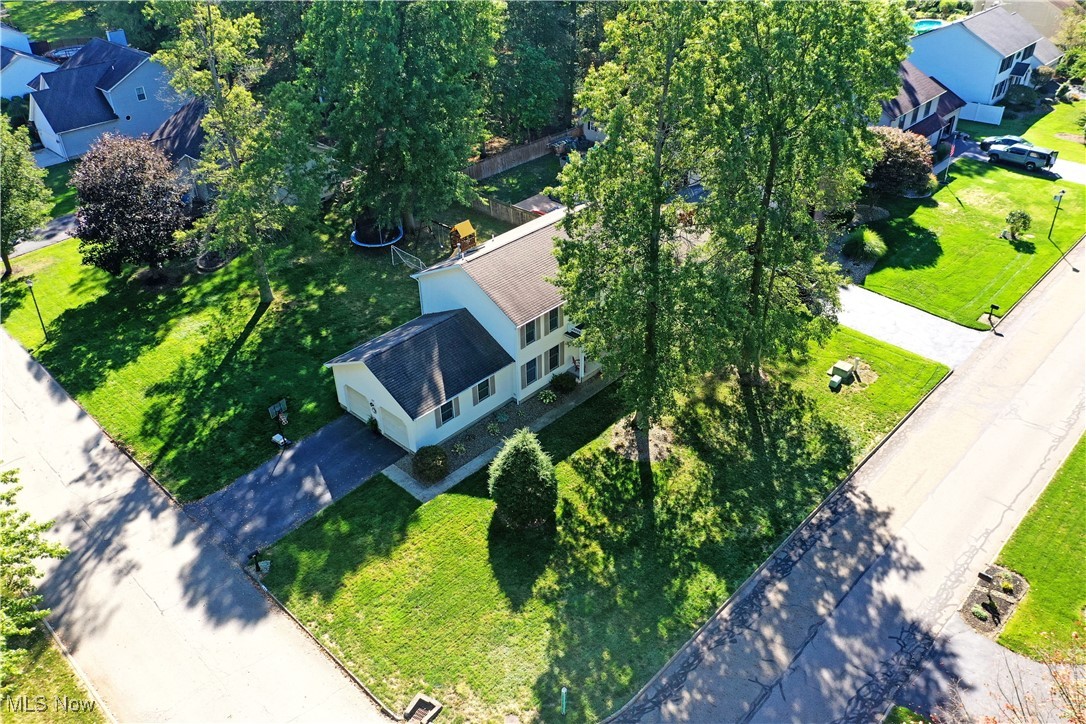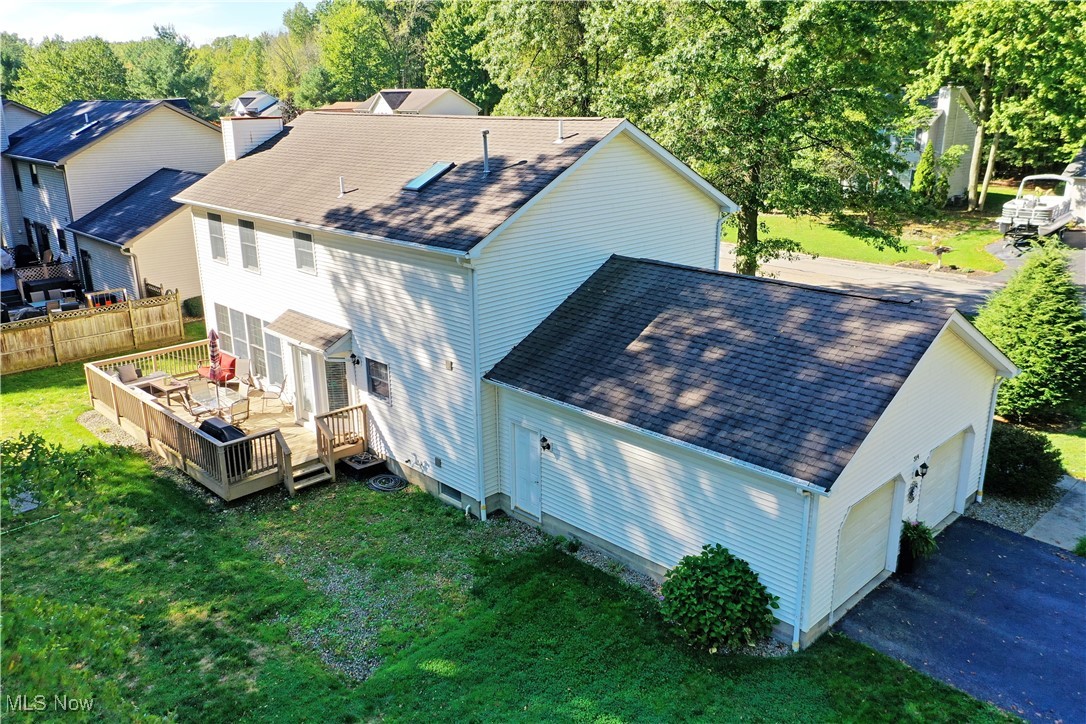


314 Deer Creek Trail, Cortland, OH 44410
Pending
Listed by
Lisa A Mariani
Brokers Realty Group
330-856-7777
Last updated:
October 5, 2025, 08:38 PM
MLS#
5160490
Source:
OH NORMLS
About This Home
Home Facts
Single Family
3 Baths
3 Bedrooms
Built in 1996
Price Summary
355,000
$157 per Sq. Ft.
MLS #:
5160490
Last Updated:
October 5, 2025, 08:38 PM
Added:
6 day(s) ago
Rooms & Interior
Bedrooms
Total Bedrooms:
3
Bathrooms
Total Bathrooms:
3
Full Bathrooms:
2
Interior
Living Area:
2,252 Sq. Ft.
Structure
Structure
Architectural Style:
Colonial, Conventional
Building Area:
2,252 Sq. Ft.
Year Built:
1996
Lot
Lot Size (Sq. Ft):
14,000
Finances & Disclosures
Price:
$355,000
Price per Sq. Ft:
$157 per Sq. Ft.
Contact an Agent
Yes, I would like more information from Coldwell Banker. Please use and/or share my information with a Coldwell Banker agent to contact me about my real estate needs.
By clicking Contact I agree a Coldwell Banker Agent may contact me by phone or text message including by automated means and prerecorded messages about real estate services, and that I can access real estate services without providing my phone number. I acknowledge that I have read and agree to the Terms of Use and Privacy Notice.
Contact an Agent
Yes, I would like more information from Coldwell Banker. Please use and/or share my information with a Coldwell Banker agent to contact me about my real estate needs.
By clicking Contact I agree a Coldwell Banker Agent may contact me by phone or text message including by automated means and prerecorded messages about real estate services, and that I can access real estate services without providing my phone number. I acknowledge that I have read and agree to the Terms of Use and Privacy Notice.