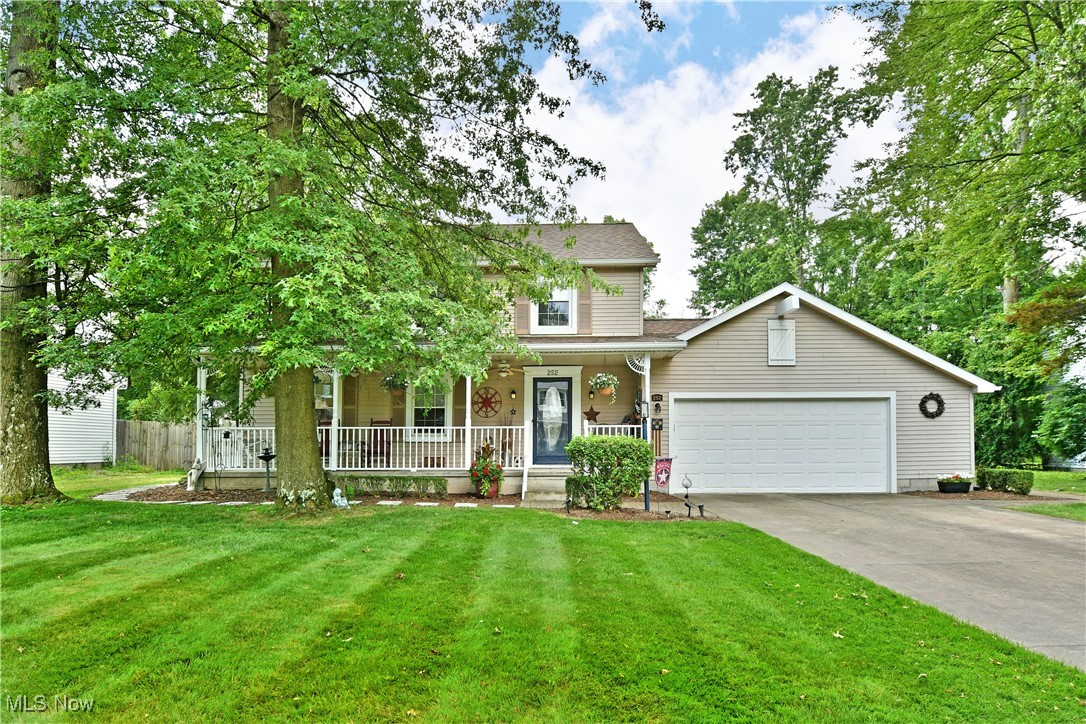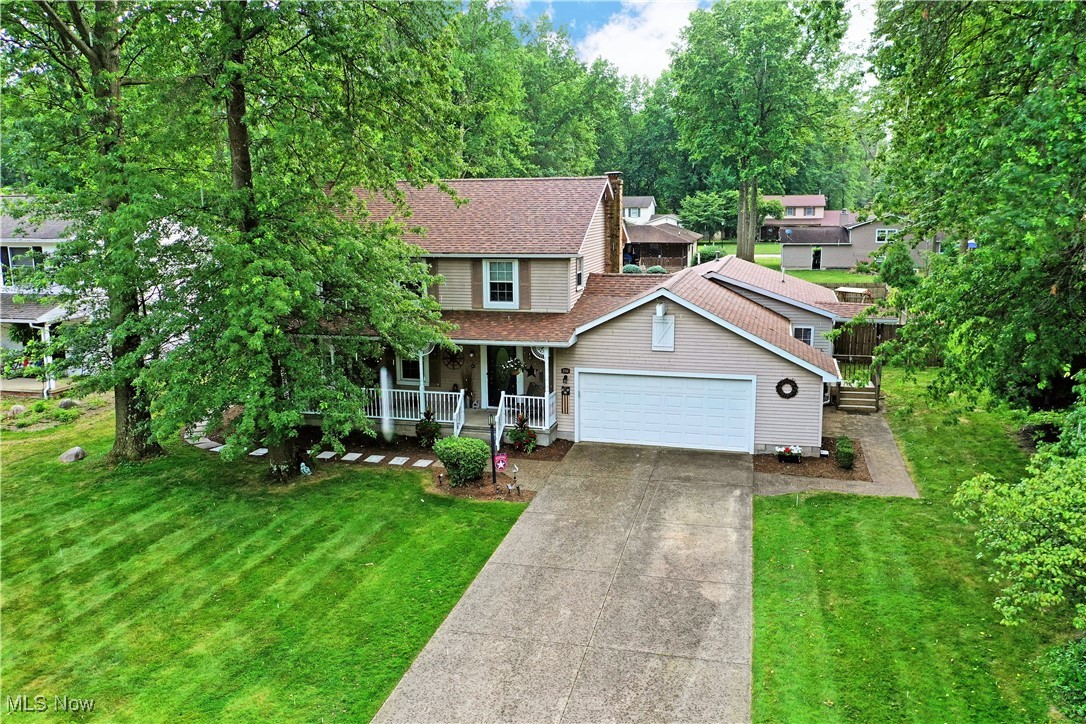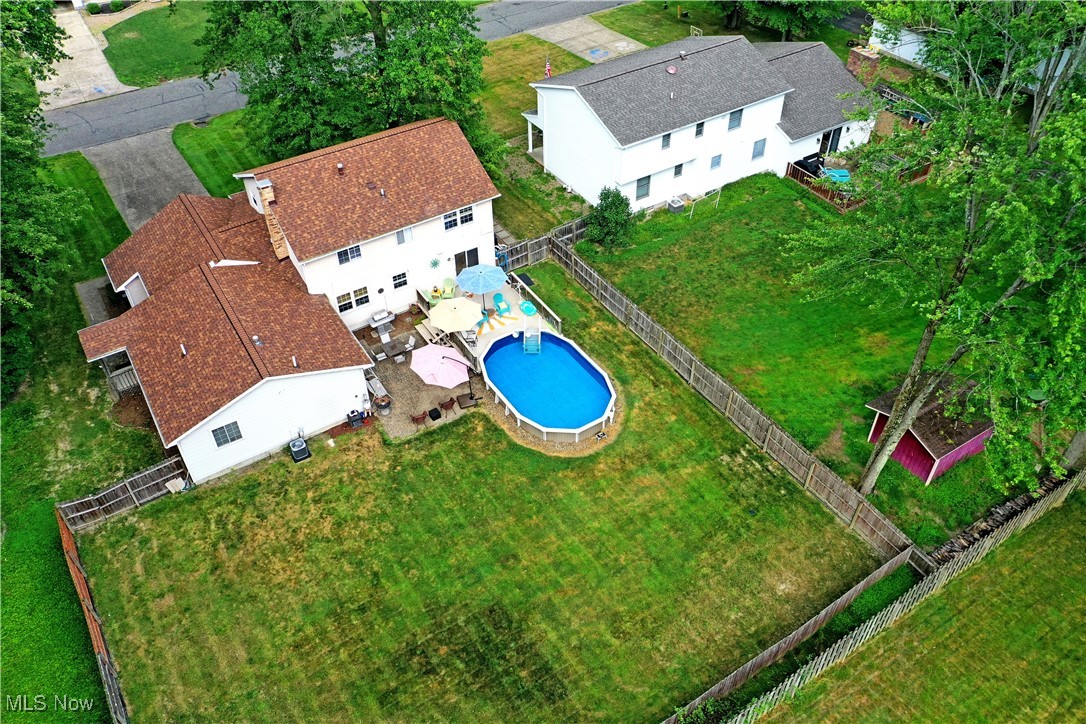


252 Greenbriar Drive, Cortland, OH 44410
Pending
Listed by
Lisa A Mariani
Brokers Realty Group
330-856-7777
Last updated:
August 16, 2025, 07:12 AM
MLS#
5137856
Source:
OH NORMLS
About This Home
Home Facts
Single Family
4 Baths
5 Bedrooms
Built in 1978
Price Summary
325,000
$139 per Sq. Ft.
MLS #:
5137856
Last Updated:
August 16, 2025, 07:12 AM
Added:
a month ago
Rooms & Interior
Bedrooms
Total Bedrooms:
5
Bathrooms
Total Bathrooms:
4
Full Bathrooms:
3
Interior
Living Area:
2,335 Sq. Ft.
Structure
Structure
Architectural Style:
Conventional
Building Area:
2,335 Sq. Ft.
Year Built:
1978
Lot
Lot Size (Sq. Ft):
14,849
Finances & Disclosures
Price:
$325,000
Price per Sq. Ft:
$139 per Sq. Ft.
Contact an Agent
Yes, I would like more information from Coldwell Banker. Please use and/or share my information with a Coldwell Banker agent to contact me about my real estate needs.
By clicking Contact I agree a Coldwell Banker Agent may contact me by phone or text message including by automated means and prerecorded messages about real estate services, and that I can access real estate services without providing my phone number. I acknowledge that I have read and agree to the Terms of Use and Privacy Notice.
Contact an Agent
Yes, I would like more information from Coldwell Banker. Please use and/or share my information with a Coldwell Banker agent to contact me about my real estate needs.
By clicking Contact I agree a Coldwell Banker Agent may contact me by phone or text message including by automated means and prerecorded messages about real estate services, and that I can access real estate services without providing my phone number. I acknowledge that I have read and agree to the Terms of Use and Privacy Notice.