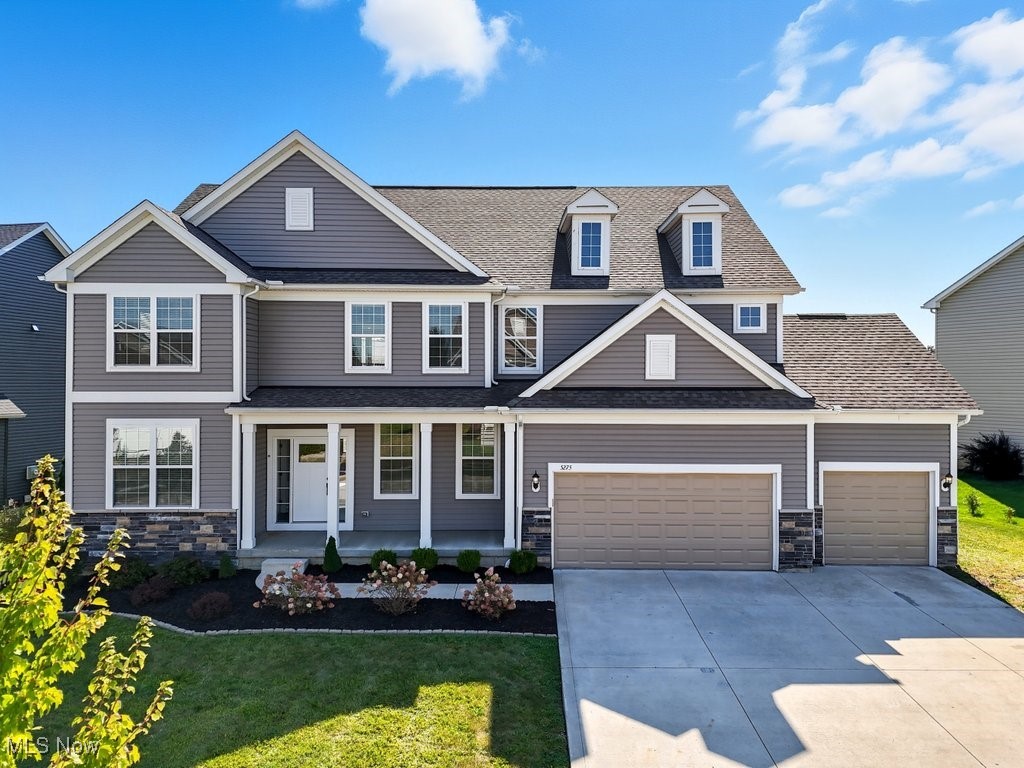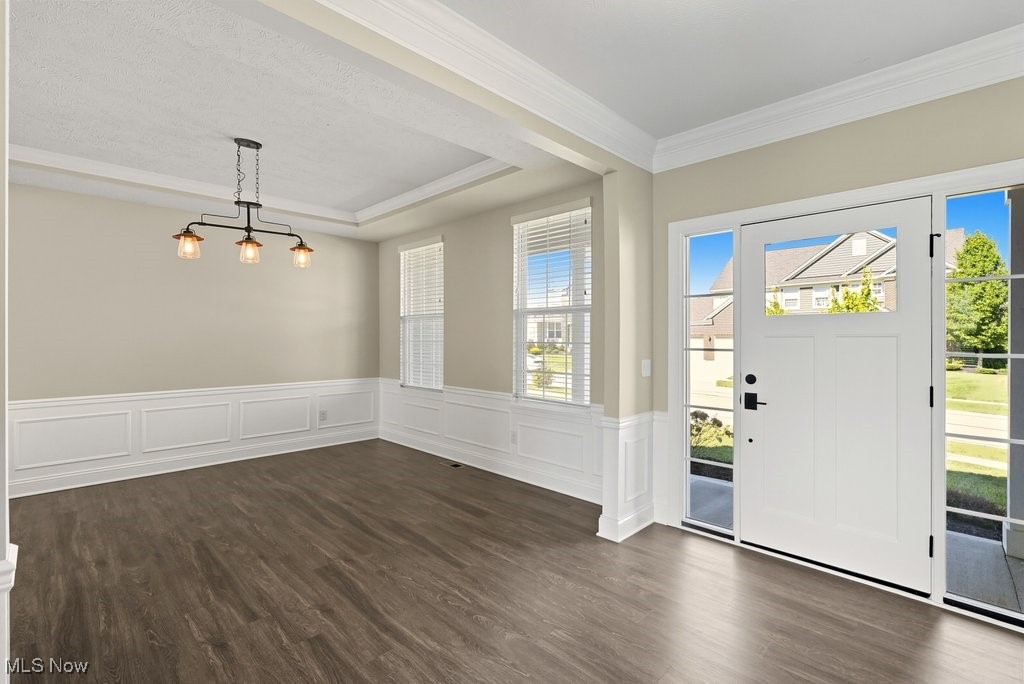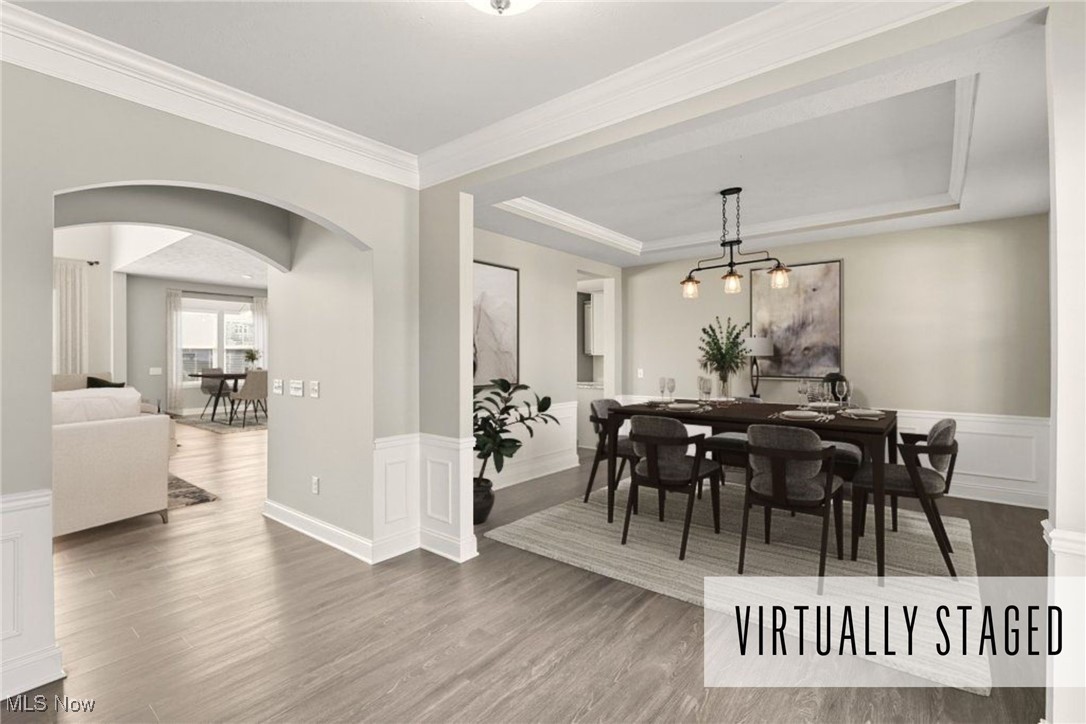Listed by
Amanda Carter
Nick Zawitz
The Agency Cleveland Northcoast
216-415-7080
Last updated:
October 19, 2025, 02:23 PM
MLS#
5157189
Source:
OH NORMLS
About This Home
Home Facts
Single Family
5 Baths
5 Bedrooms
Built in 2019
Price Summary
765,000
$154 per Sq. Ft.
MLS #:
5157189
Last Updated:
October 19, 2025, 02:23 PM
Added:
a month ago
Rooms & Interior
Bedrooms
Total Bedrooms:
5
Bathrooms
Total Bathrooms:
5
Full Bathrooms:
4
Interior
Living Area:
4,946 Sq. Ft.
Structure
Structure
Architectural Style:
Colonial
Building Area:
4,946 Sq. Ft.
Year Built:
2019
Lot
Lot Size (Sq. Ft):
12,240
Finances & Disclosures
Price:
$765,000
Price per Sq. Ft:
$154 per Sq. Ft.
Contact an Agent
Yes, I would like more information from Coldwell Banker. Please use and/or share my information with a Coldwell Banker agent to contact me about my real estate needs.
By clicking Contact I agree a Coldwell Banker Agent may contact me by phone or text message including by automated means and prerecorded messages about real estate services, and that I can access real estate services without providing my phone number. I acknowledge that I have read and agree to the Terms of Use and Privacy Notice.
Contact an Agent
Yes, I would like more information from Coldwell Banker. Please use and/or share my information with a Coldwell Banker agent to contact me about my real estate needs.
By clicking Contact I agree a Coldwell Banker Agent may contact me by phone or text message including by automated means and prerecorded messages about real estate services, and that I can access real estate services without providing my phone number. I acknowledge that I have read and agree to the Terms of Use and Privacy Notice.


