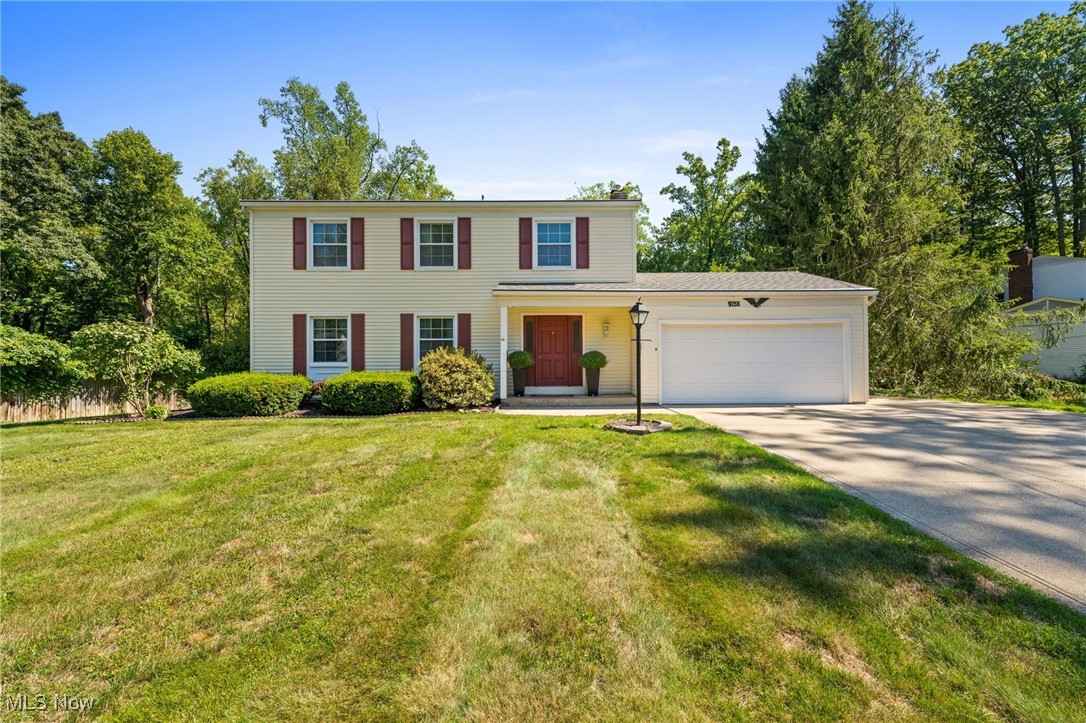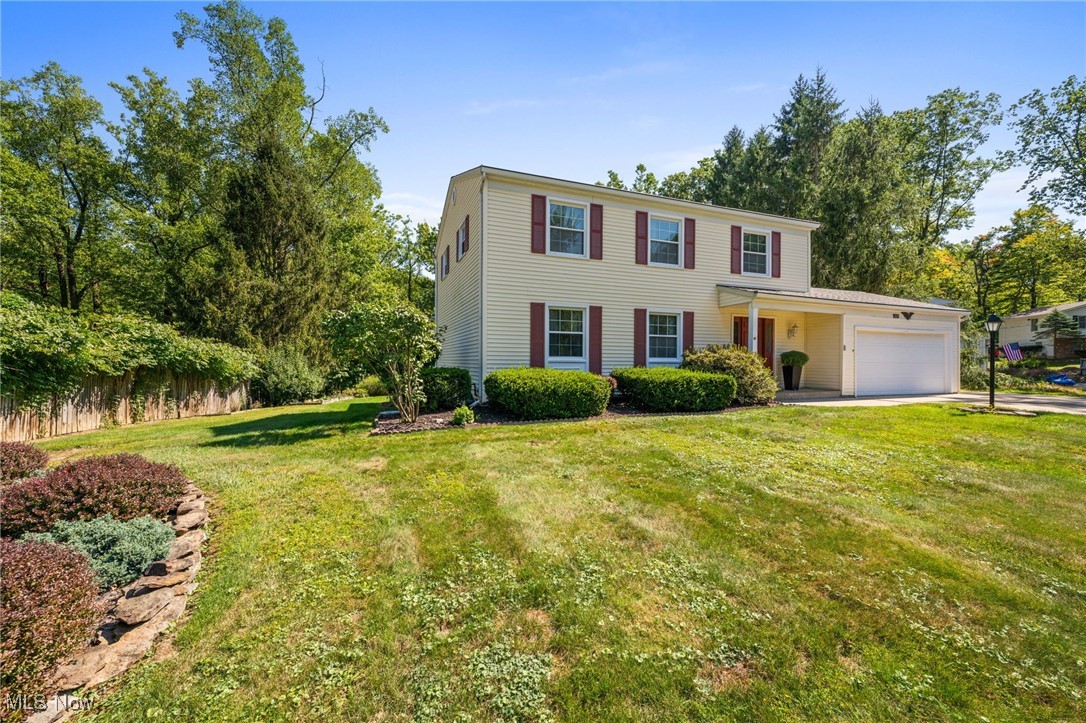


Listed by
Michael D Venesky
eXp Realty, LLC.
866-212-4991
Last updated:
September 18, 2025, 07:43 PM
MLS#
5156300
Source:
OH NORMLS
About This Home
Home Facts
Single Family
4 Baths
4 Bedrooms
Built in 1968
Price Summary
379,000
$152 per Sq. Ft.
MLS #:
5156300
Last Updated:
September 18, 2025, 07:43 PM
Added:
2 day(s) ago
Rooms & Interior
Bedrooms
Total Bedrooms:
4
Bathrooms
Total Bathrooms:
4
Full Bathrooms:
3
Interior
Living Area:
2,484 Sq. Ft.
Structure
Structure
Architectural Style:
Colonial
Building Area:
2,484 Sq. Ft.
Year Built:
1968
Lot
Lot Size (Sq. Ft):
40,075
Finances & Disclosures
Price:
$379,000
Price per Sq. Ft:
$152 per Sq. Ft.
Contact an Agent
Yes, I would like more information from Coldwell Banker. Please use and/or share my information with a Coldwell Banker agent to contact me about my real estate needs.
By clicking Contact I agree a Coldwell Banker Agent may contact me by phone or text message including by automated means and prerecorded messages about real estate services, and that I can access real estate services without providing my phone number. I acknowledge that I have read and agree to the Terms of Use and Privacy Notice.
Contact an Agent
Yes, I would like more information from Coldwell Banker. Please use and/or share my information with a Coldwell Banker agent to contact me about my real estate needs.
By clicking Contact I agree a Coldwell Banker Agent may contact me by phone or text message including by automated means and prerecorded messages about real estate services, and that I can access real estate services without providing my phone number. I acknowledge that I have read and agree to the Terms of Use and Privacy Notice.