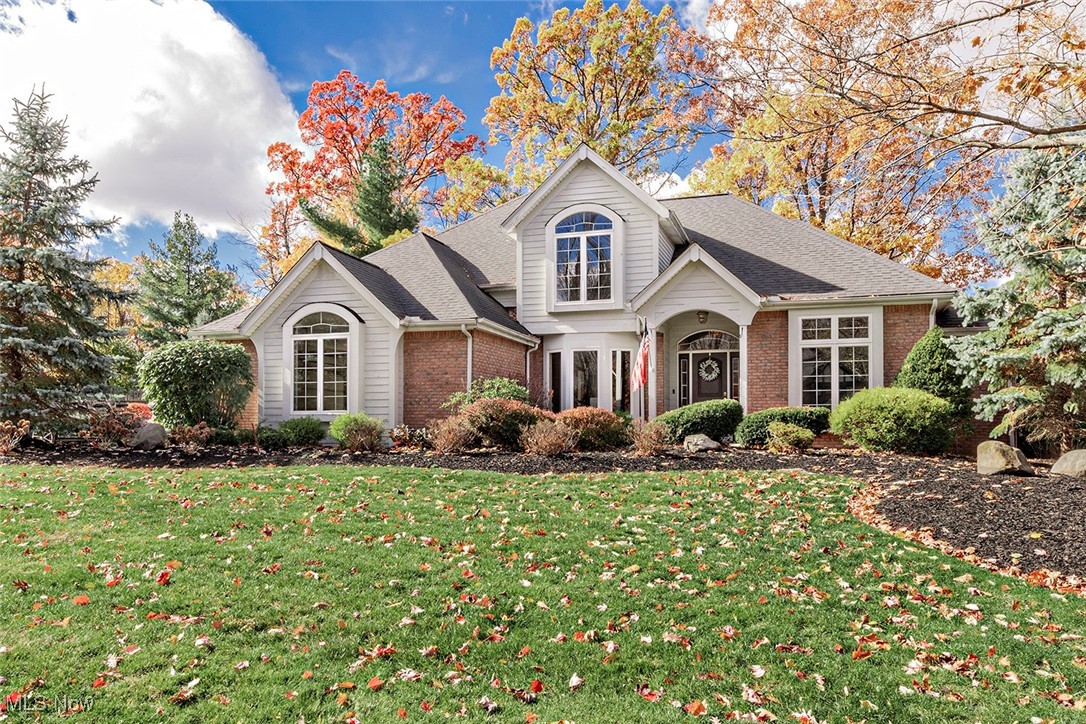Local Realty Service Provided By: Coldwell Banker EvenBay Real Estate

7320 Hunters Trail, Concord, OH 44077
$572,000
4
Beds
4
Baths
4,000
Sq Ft
Single Family
Sold
Listed by
Joseph Cicero
Rosemarie Ryan
Bought with McDowell Homes Real Estate Services
Keller Williams Greater Metropolitan
216-839-5500
MLS#
5171183
Source:
OH NORMLS
Sorry, we are unable to map this address
About This Home
Home Facts
Single Family
4 Baths
4 Bedrooms
Built in 1992
Price Summary
580,000
$145 per Sq. Ft.
MLS #:
5171183
Sold:
January 21, 2026
Rooms & Interior
Bedrooms
Total Bedrooms:
4
Bathrooms
Total Bathrooms:
4
Full Bathrooms:
3
Interior
Living Area:
4,000 Sq. Ft.
Structure
Structure
Architectural Style:
Colonial
Building Area:
4,000 Sq. Ft.
Year Built:
1992
Lot
Lot Size (Sq. Ft):
14,810
Finances & Disclosures
Price:
$580,000
Price per Sq. Ft:
$145 per Sq. Ft.
The information being provided by Mls Now is for the consumer’s personal, non-commercial use and may not be used for any purpose other than to identify prospective properties consumers may be interested in purchasing. The information is deemed reliable but not guaranteed and should therefore be independently verified. © 2026 Mls Now All rights reserved.