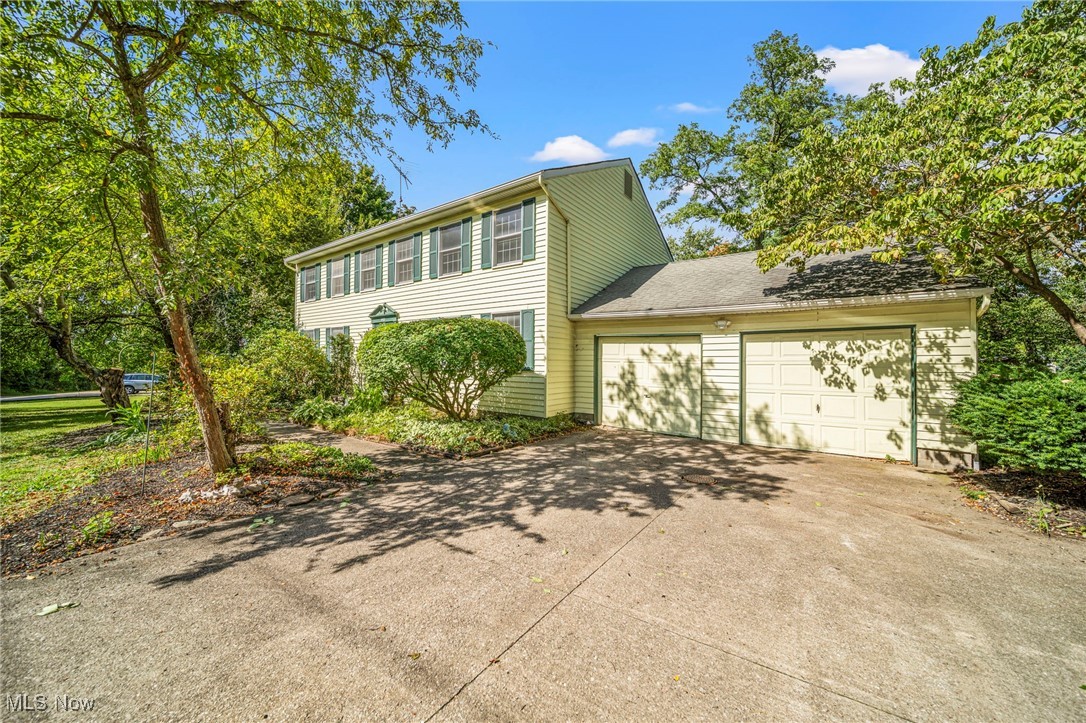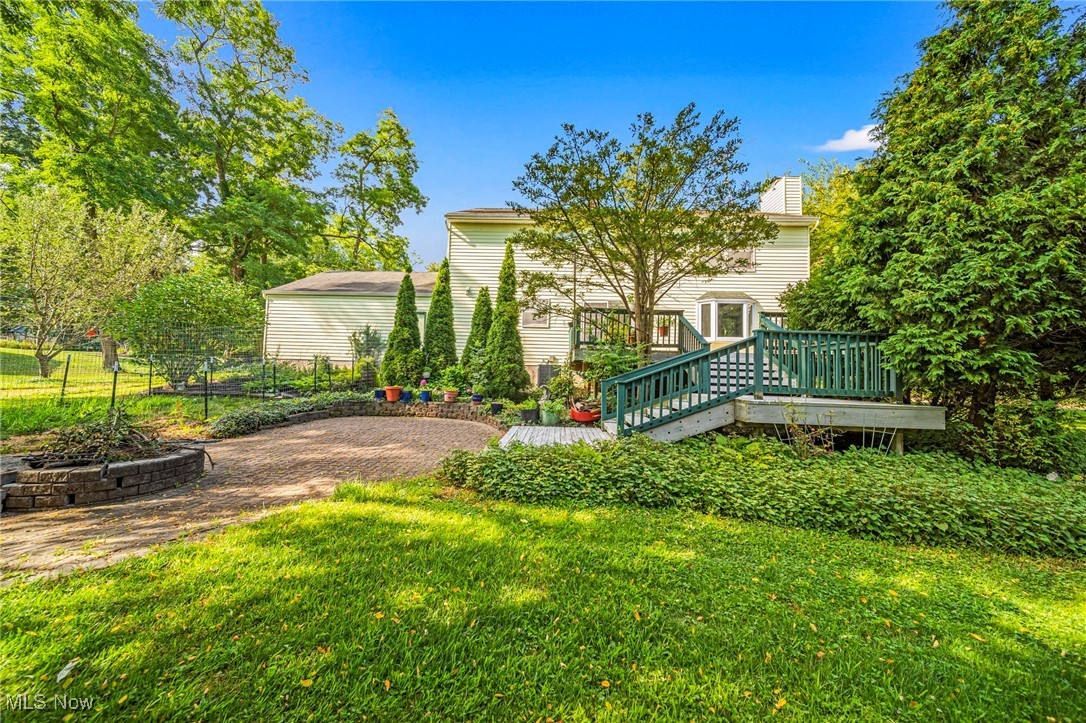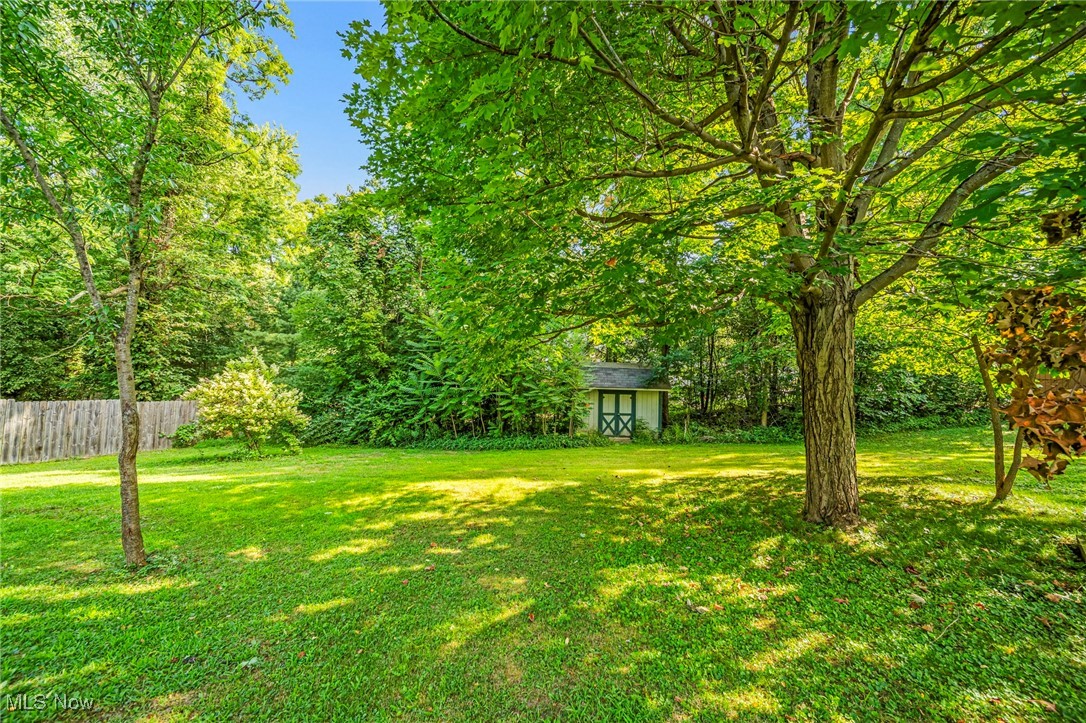


6401 Painesville Warren Road, Concord, OH 44077
Active
Listed by
Dawn Borris
Rick Bocchieri
Mcdowell Homes Real Estate Services
440-205-2000
Last updated:
November 5, 2025, 11:46 PM
MLS#
5161020
Source:
OH NORMLS
About This Home
Home Facts
Single Family
3 Baths
4 Bedrooms
Built in 1977
Price Summary
299,000
$127 per Sq. Ft.
MLS #:
5161020
Last Updated:
November 5, 2025, 11:46 PM
Added:
a month ago
Rooms & Interior
Bedrooms
Total Bedrooms:
4
Bathrooms
Total Bathrooms:
3
Full Bathrooms:
2
Interior
Living Area:
2,352 Sq. Ft.
Structure
Structure
Architectural Style:
Colonial
Building Area:
2,352 Sq. Ft.
Year Built:
1977
Lot
Lot Size (Sq. Ft):
28,749
Finances & Disclosures
Price:
$299,000
Price per Sq. Ft:
$127 per Sq. Ft.
Contact an Agent
Yes, I would like more information from Coldwell Banker. Please use and/or share my information with a Coldwell Banker agent to contact me about my real estate needs.
By clicking Contact I agree a Coldwell Banker Agent may contact me by phone or text message including by automated means and prerecorded messages about real estate services, and that I can access real estate services without providing my phone number. I acknowledge that I have read and agree to the Terms of Use and Privacy Notice.
Contact an Agent
Yes, I would like more information from Coldwell Banker. Please use and/or share my information with a Coldwell Banker agent to contact me about my real estate needs.
By clicking Contact I agree a Coldwell Banker Agent may contact me by phone or text message including by automated means and prerecorded messages about real estate services, and that I can access real estate services without providing my phone number. I acknowledge that I have read and agree to the Terms of Use and Privacy Notice.