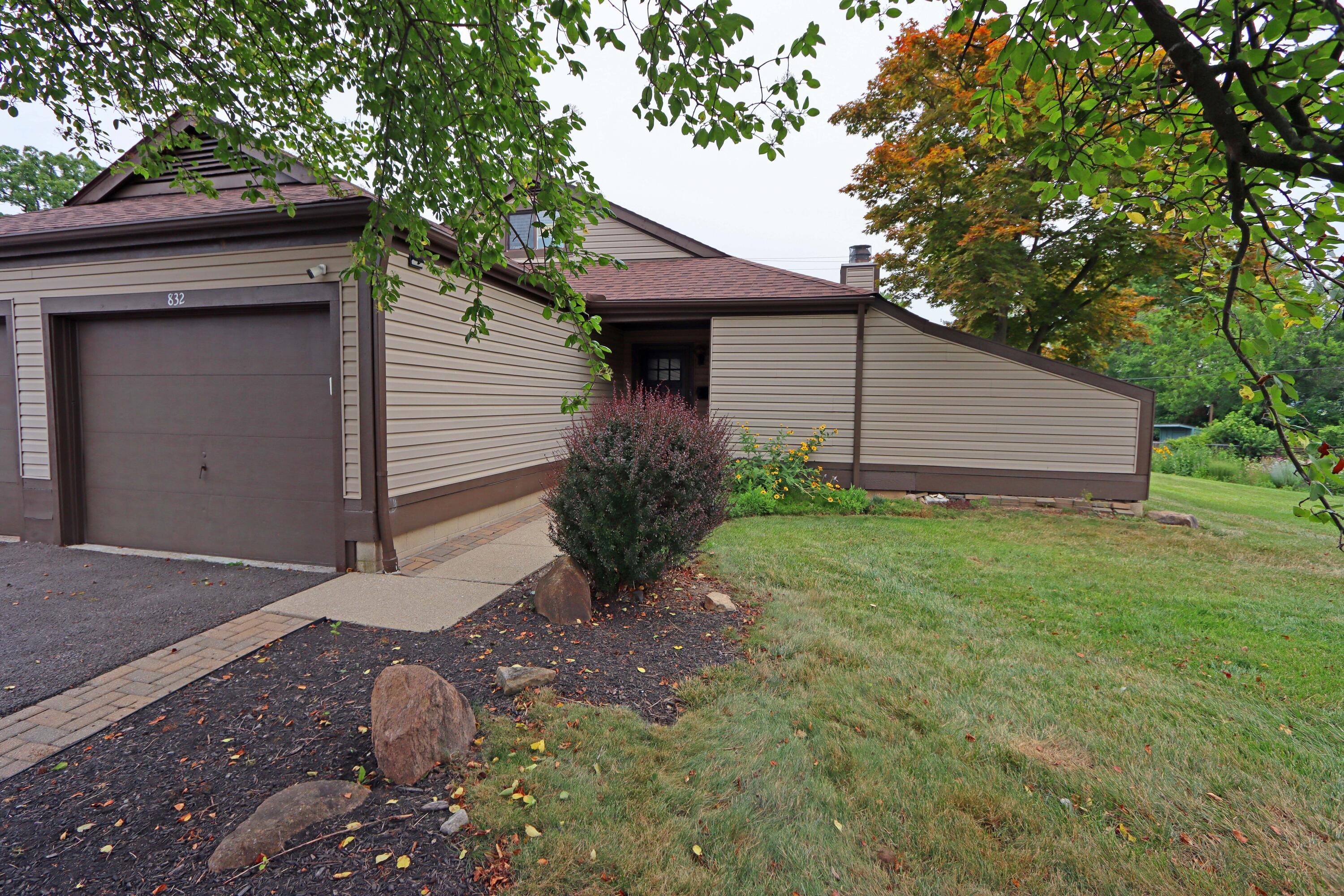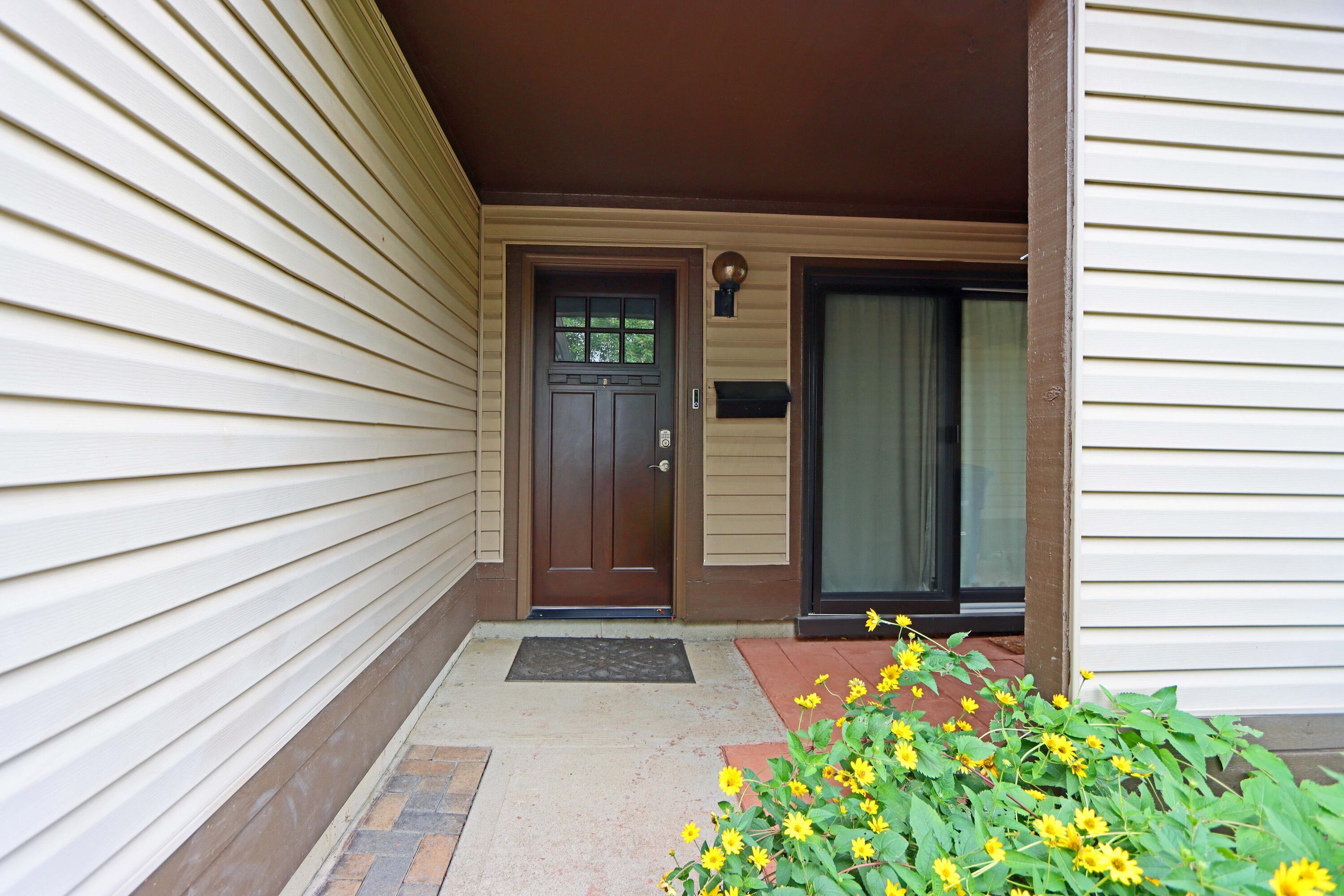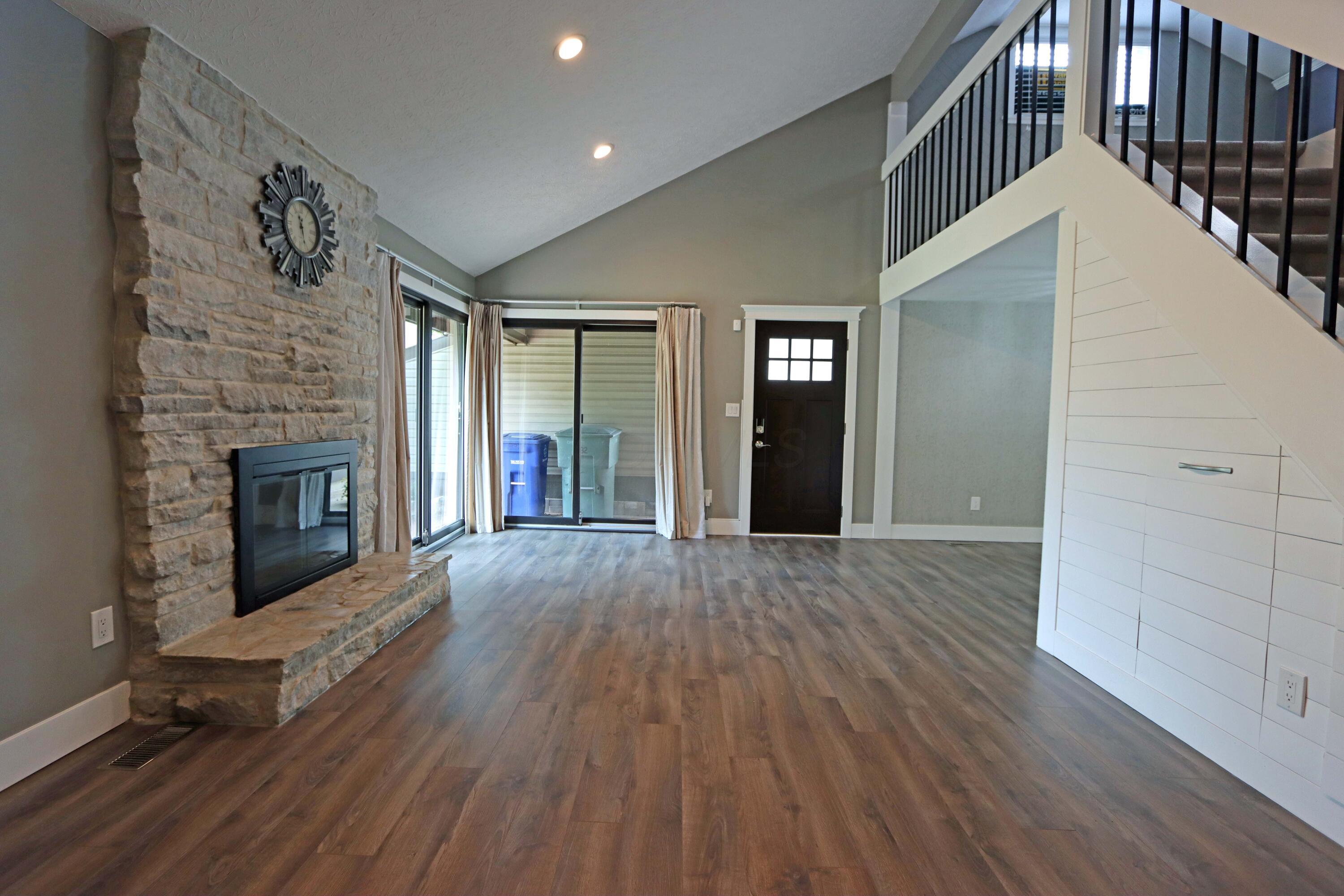


Listed by
Virginia Golan
Howard Hanna Real Estate Srvcs
937-644-0047
Last updated:
July 11, 2025, 01:06 PM
MLS#
225024631
Source:
OH CBR
About This Home
Home Facts
Condo
2 Baths
3 Bedrooms
Built in 1974
Price Summary
199,900
$122 per Sq. Ft.
MLS #:
225024631
Last Updated:
July 11, 2025, 01:06 PM
Added:
8 day(s) ago
Rooms & Interior
Bedrooms
Total Bedrooms:
3
Bathrooms
Total Bathrooms:
2
Full Bathrooms:
2
Interior
Living Area:
1,632 Sq. Ft.
Structure
Structure
Building Area:
1,632 Sq. Ft.
Year Built:
1974
Finances & Disclosures
Price:
$199,900
Price per Sq. Ft:
$122 per Sq. Ft.
Contact an Agent
Yes, I would like more information from Coldwell Banker. Please use and/or share my information with a Coldwell Banker agent to contact me about my real estate needs.
By clicking Contact I agree a Coldwell Banker Agent may contact me by phone or text message including by automated means and prerecorded messages about real estate services, and that I can access real estate services without providing my phone number. I acknowledge that I have read and agree to the Terms of Use and Privacy Notice.
Contact an Agent
Yes, I would like more information from Coldwell Banker. Please use and/or share my information with a Coldwell Banker agent to contact me about my real estate needs.
By clicking Contact I agree a Coldwell Banker Agent may contact me by phone or text message including by automated means and prerecorded messages about real estate services, and that I can access real estate services without providing my phone number. I acknowledge that I have read and agree to the Terms of Use and Privacy Notice.