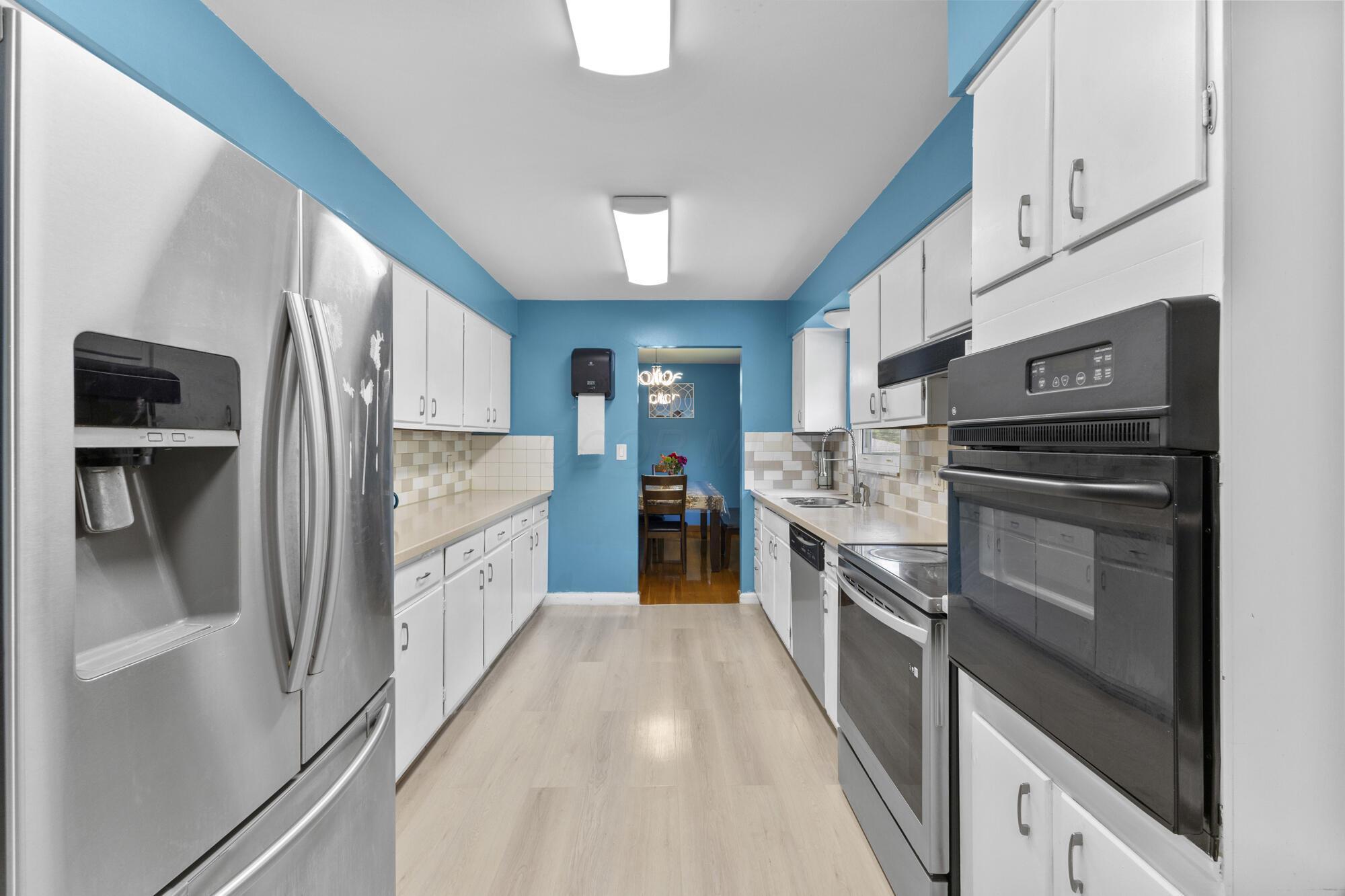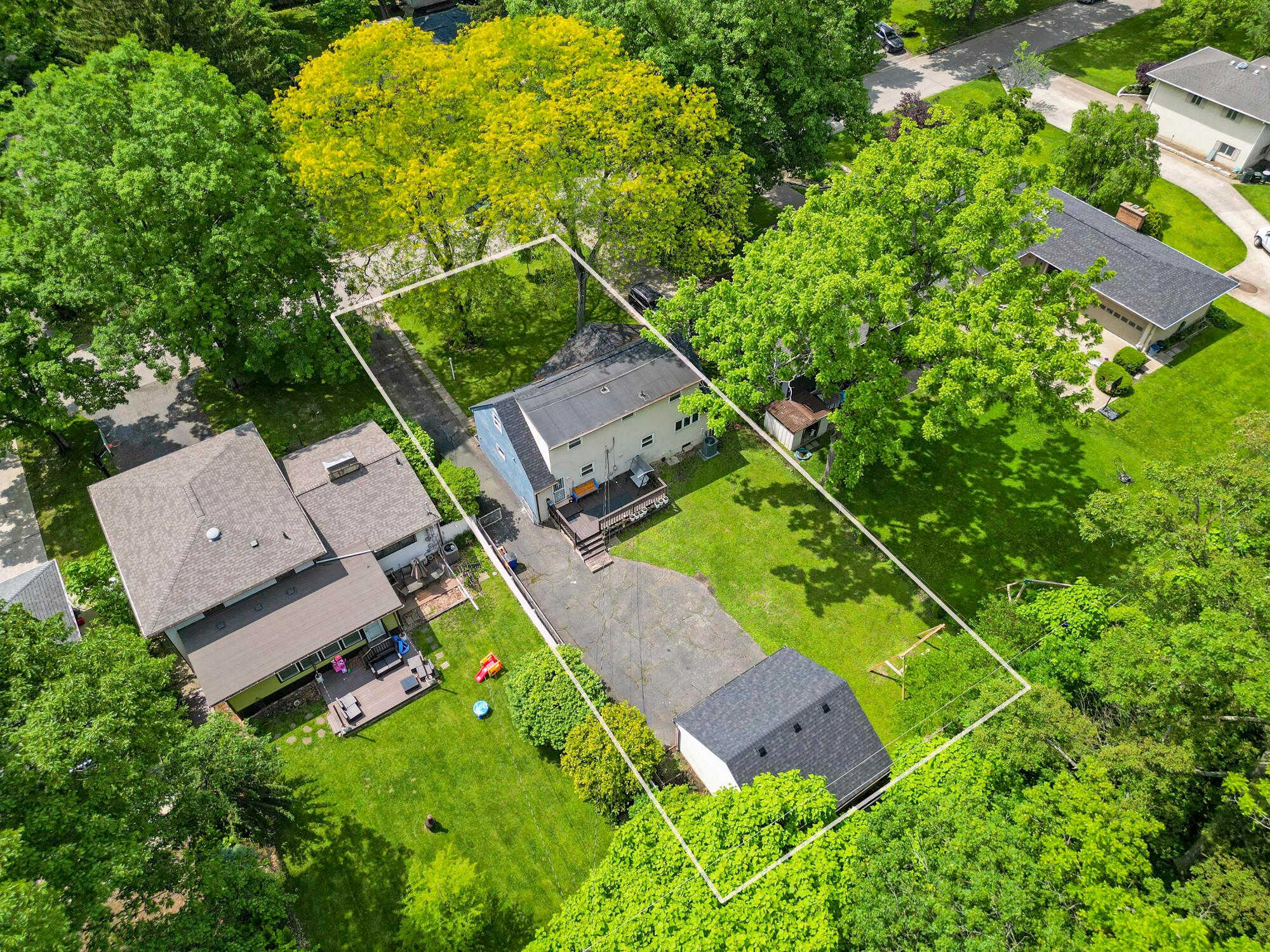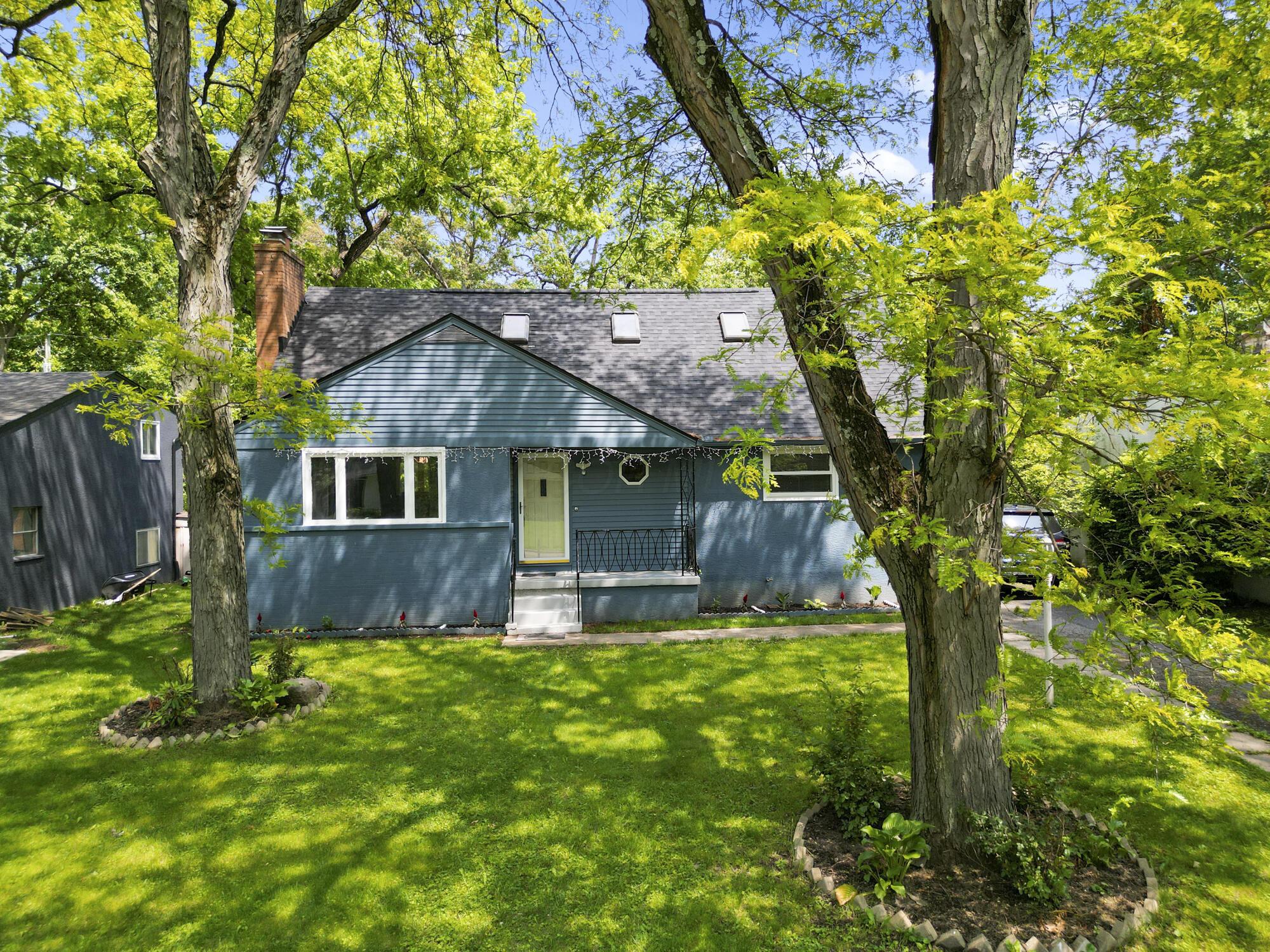


5280 Elmhurst Avenue, Columbus, OH 43231
$370,000
5
Beds
2
Baths
1,852
Sq Ft
Single Family
Active
Listed by
Bishnu Bahadur Biswakarma
Red 1 Realty
614-585-9020
Last updated:
June 6, 2025, 02:54 PM
MLS#
225019316
Source:
OH CBR
About This Home
Home Facts
Single Family
2 Baths
5 Bedrooms
Built in 1959
Price Summary
370,000
$199 per Sq. Ft.
MLS #:
225019316
Last Updated:
June 6, 2025, 02:54 PM
Added:
12 day(s) ago
Rooms & Interior
Bedrooms
Total Bedrooms:
5
Bathrooms
Total Bathrooms:
2
Full Bathrooms:
2
Interior
Living Area:
1,852 Sq. Ft.
Structure
Structure
Building Area:
1,852 Sq. Ft.
Year Built:
1959
Lot
Lot Size (Sq. Ft):
9,147
Finances & Disclosures
Price:
$370,000
Price per Sq. Ft:
$199 per Sq. Ft.
Contact an Agent
Yes, I would like more information from Coldwell Banker. Please use and/or share my information with a Coldwell Banker agent to contact me about my real estate needs.
By clicking Contact I agree a Coldwell Banker Agent may contact me by phone or text message including by automated means and prerecorded messages about real estate services, and that I can access real estate services without providing my phone number. I acknowledge that I have read and agree to the Terms of Use and Privacy Notice.
Contact an Agent
Yes, I would like more information from Coldwell Banker. Please use and/or share my information with a Coldwell Banker agent to contact me about my real estate needs.
By clicking Contact I agree a Coldwell Banker Agent may contact me by phone or text message including by automated means and prerecorded messages about real estate services, and that I can access real estate services without providing my phone number. I acknowledge that I have read and agree to the Terms of Use and Privacy Notice.