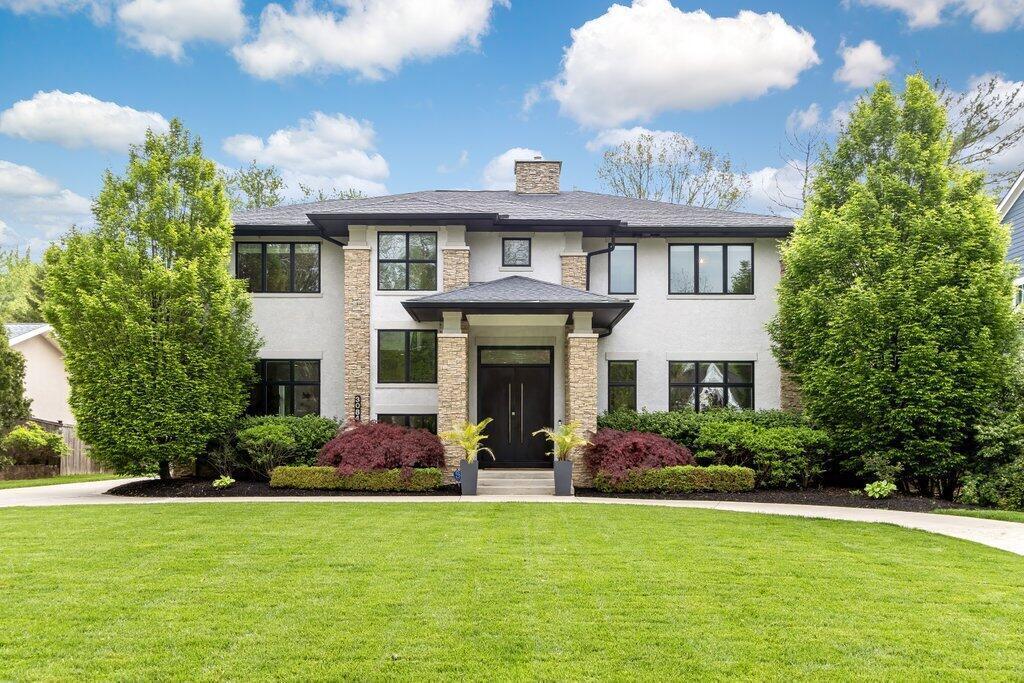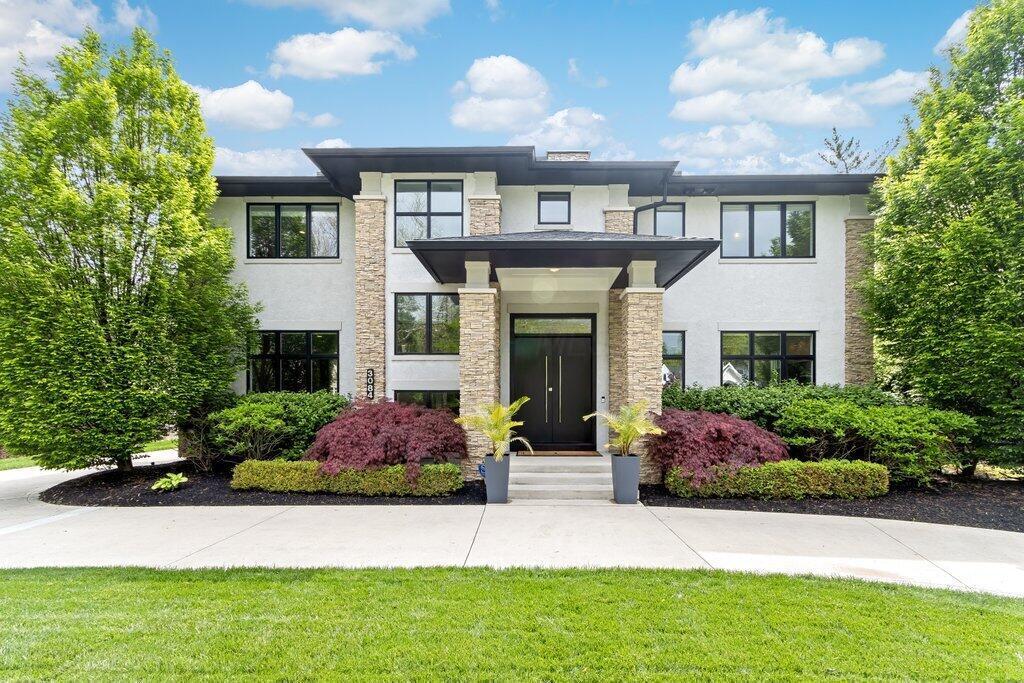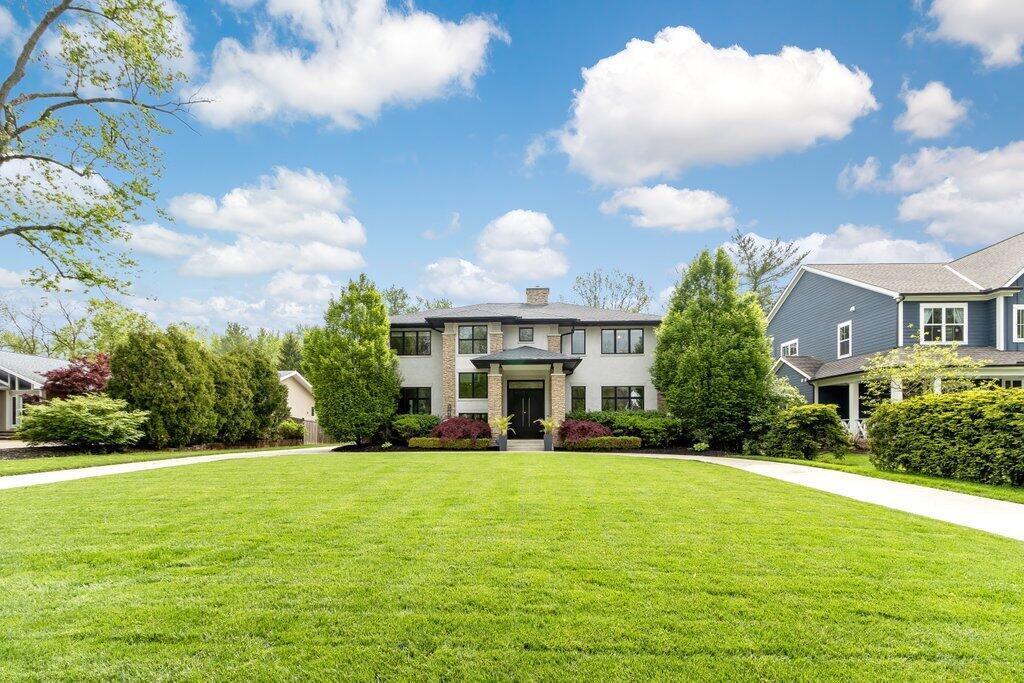


Listed by
Linda G Wasil
Cutler Real Estate
614-339-4664
Last updated:
May 22, 2025, 02:42 PM
MLS#
225015880
Source:
OH CBR
About This Home
Home Facts
Single Family
7 Baths
5 Bedrooms
Built in 2014
Price Summary
2,400,000
$473 per Sq. Ft.
MLS #:
225015880
Last Updated:
May 22, 2025, 02:42 PM
Added:
15 day(s) ago
Rooms & Interior
Bedrooms
Total Bedrooms:
5
Bathrooms
Total Bathrooms:
7
Full Bathrooms:
5
Interior
Living Area:
5,068 Sq. Ft.
Structure
Structure
Building Area:
5,068 Sq. Ft.
Year Built:
2014
Lot
Lot Size (Sq. Ft):
21,780
Finances & Disclosures
Price:
$2,400,000
Price per Sq. Ft:
$473 per Sq. Ft.
Contact an Agent
Yes, I would like more information from Coldwell Banker. Please use and/or share my information with a Coldwell Banker agent to contact me about my real estate needs.
By clicking Contact I agree a Coldwell Banker Agent may contact me by phone or text message including by automated means and prerecorded messages about real estate services, and that I can access real estate services without providing my phone number. I acknowledge that I have read and agree to the Terms of Use and Privacy Notice.
Contact an Agent
Yes, I would like more information from Coldwell Banker. Please use and/or share my information with a Coldwell Banker agent to contact me about my real estate needs.
By clicking Contact I agree a Coldwell Banker Agent may contact me by phone or text message including by automated means and prerecorded messages about real estate services, and that I can access real estate services without providing my phone number. I acknowledge that I have read and agree to the Terms of Use and Privacy Notice.