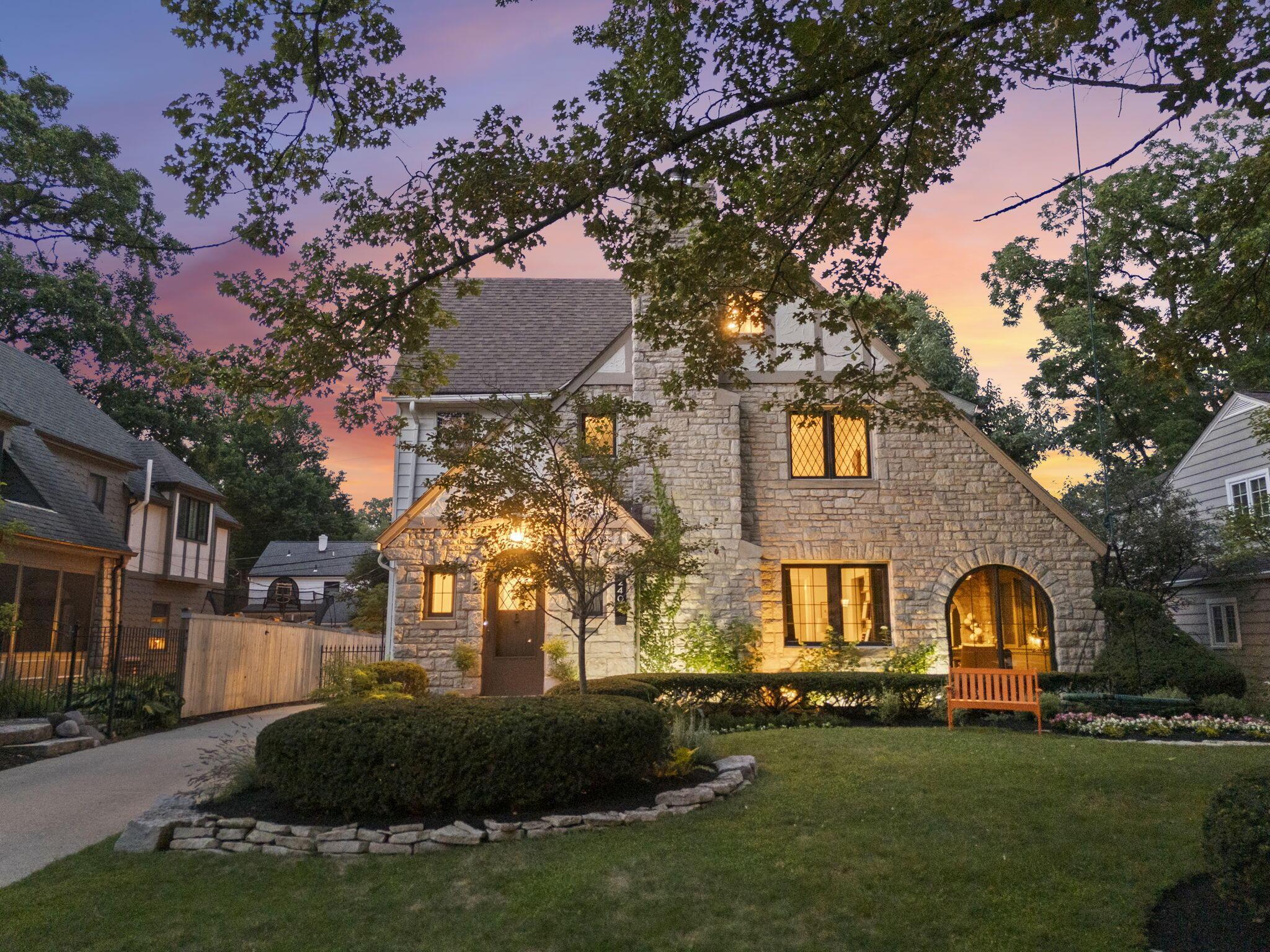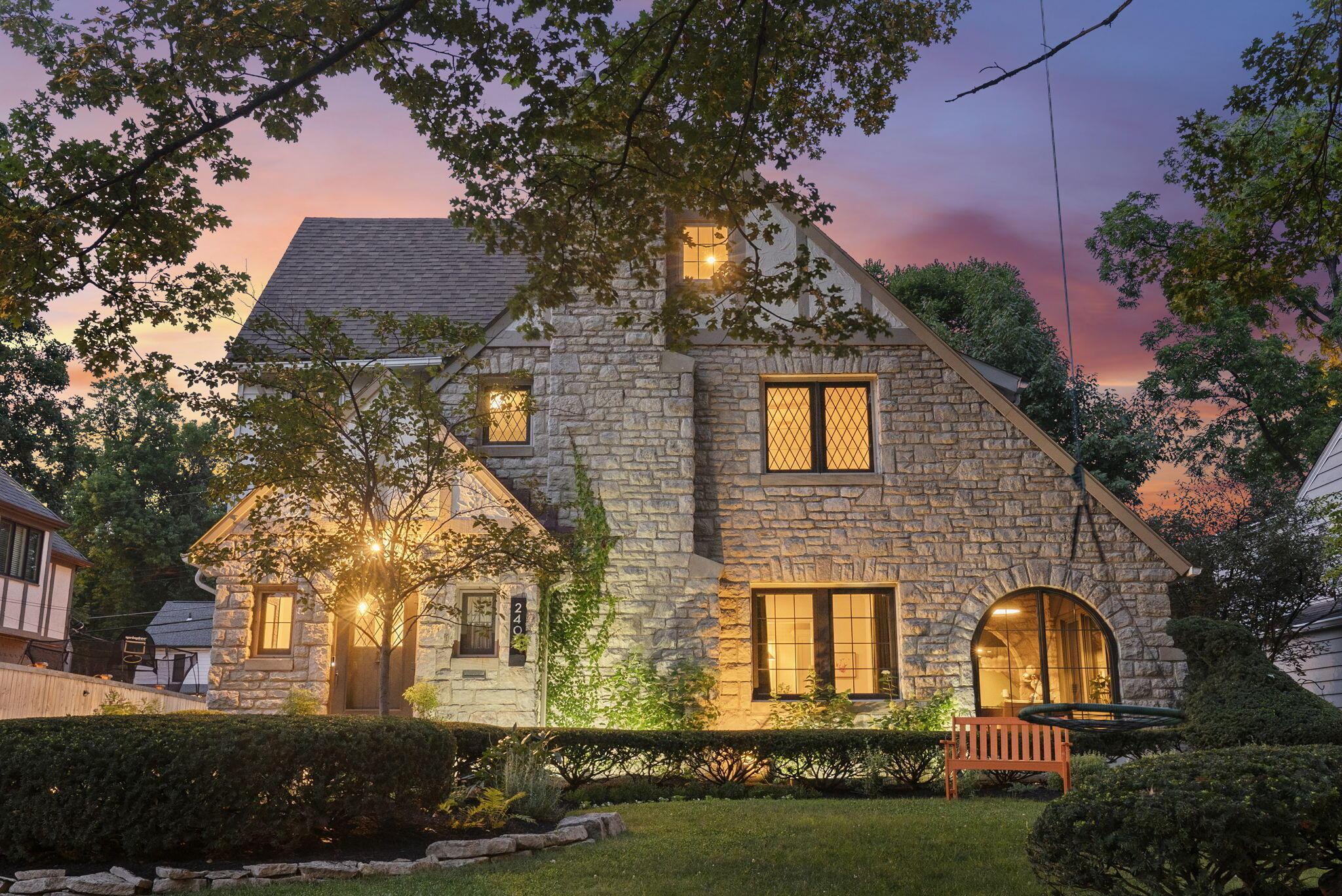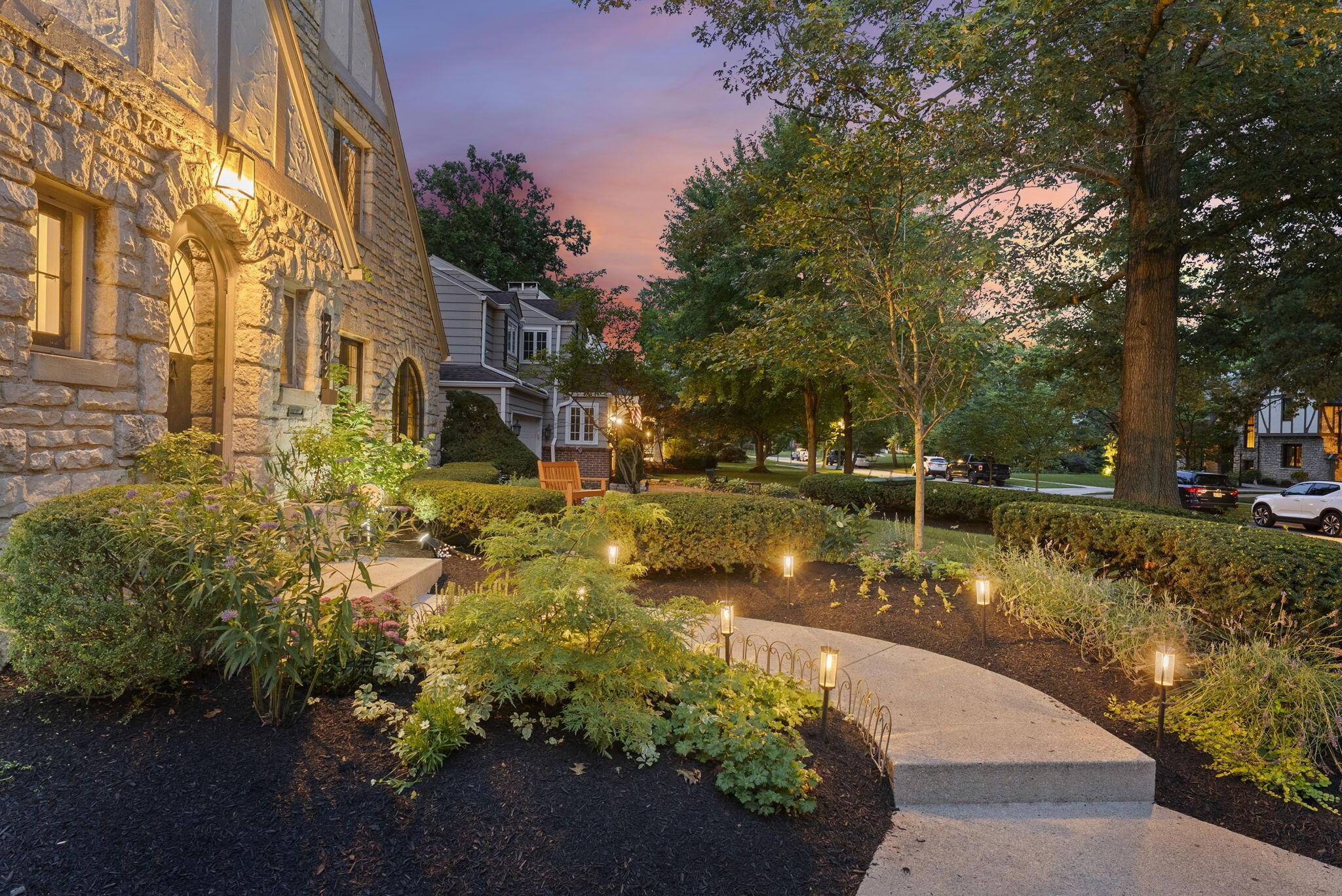


2402 Southway Drive, Columbus, OH 43221
Active
Listed by
Cheryl S Godard
Kw Classic Properties Realty
614-451-8500
Last updated:
July 28, 2025, 03:16 PM
MLS#
225026726
Source:
OH CBR
About This Home
Home Facts
Single Family
3 Baths
4 Bedrooms
Built in 1929
Price Summary
1,365,000
$434 per Sq. Ft.
MLS #:
225026726
Last Updated:
July 28, 2025, 03:16 PM
Added:
16 day(s) ago
Rooms & Interior
Bedrooms
Total Bedrooms:
4
Bathrooms
Total Bathrooms:
3
Full Bathrooms:
2
Interior
Living Area:
3,145 Sq. Ft.
Structure
Structure
Building Area:
2,780 Sq. Ft.
Year Built:
1929
Lot
Lot Size (Sq. Ft):
8,276
Finances & Disclosures
Price:
$1,365,000
Price per Sq. Ft:
$434 per Sq. Ft.
Contact an Agent
Yes, I would like more information from Coldwell Banker. Please use and/or share my information with a Coldwell Banker agent to contact me about my real estate needs.
By clicking Contact I agree a Coldwell Banker Agent may contact me by phone or text message including by automated means and prerecorded messages about real estate services, and that I can access real estate services without providing my phone number. I acknowledge that I have read and agree to the Terms of Use and Privacy Notice.
Contact an Agent
Yes, I would like more information from Coldwell Banker. Please use and/or share my information with a Coldwell Banker agent to contact me about my real estate needs.
By clicking Contact I agree a Coldwell Banker Agent may contact me by phone or text message including by automated means and prerecorded messages about real estate services, and that I can access real estate services without providing my phone number. I acknowledge that I have read and agree to the Terms of Use and Privacy Notice.