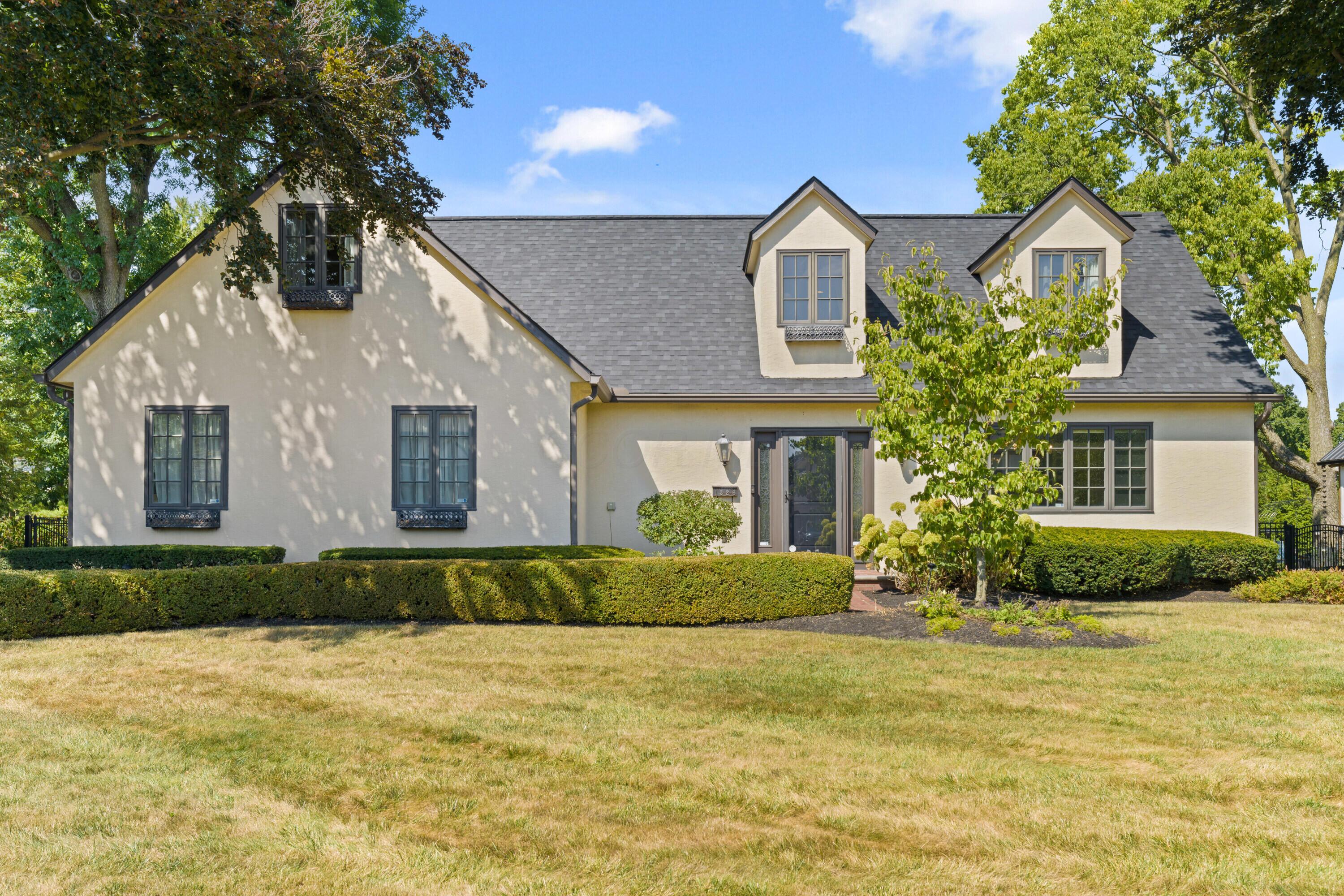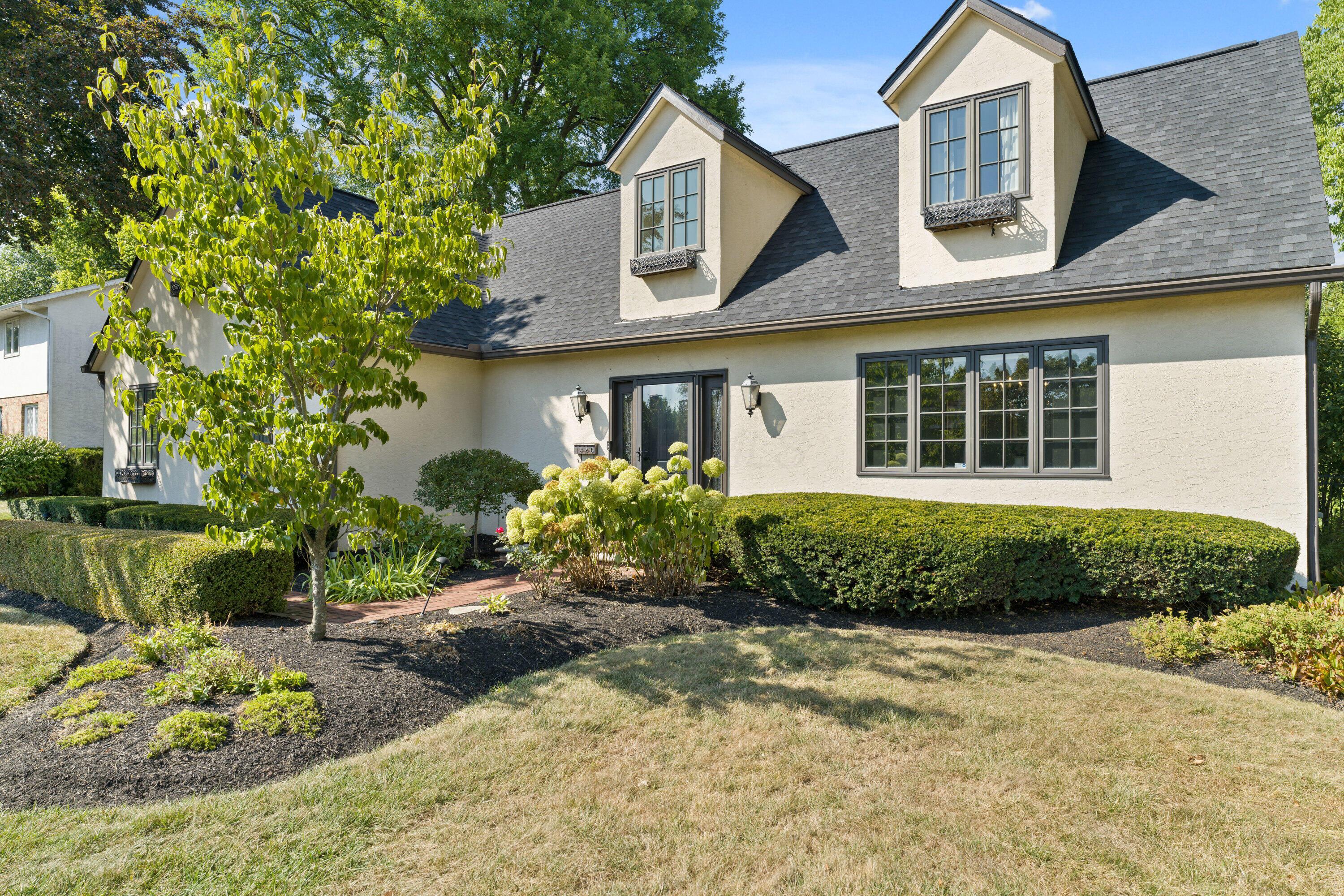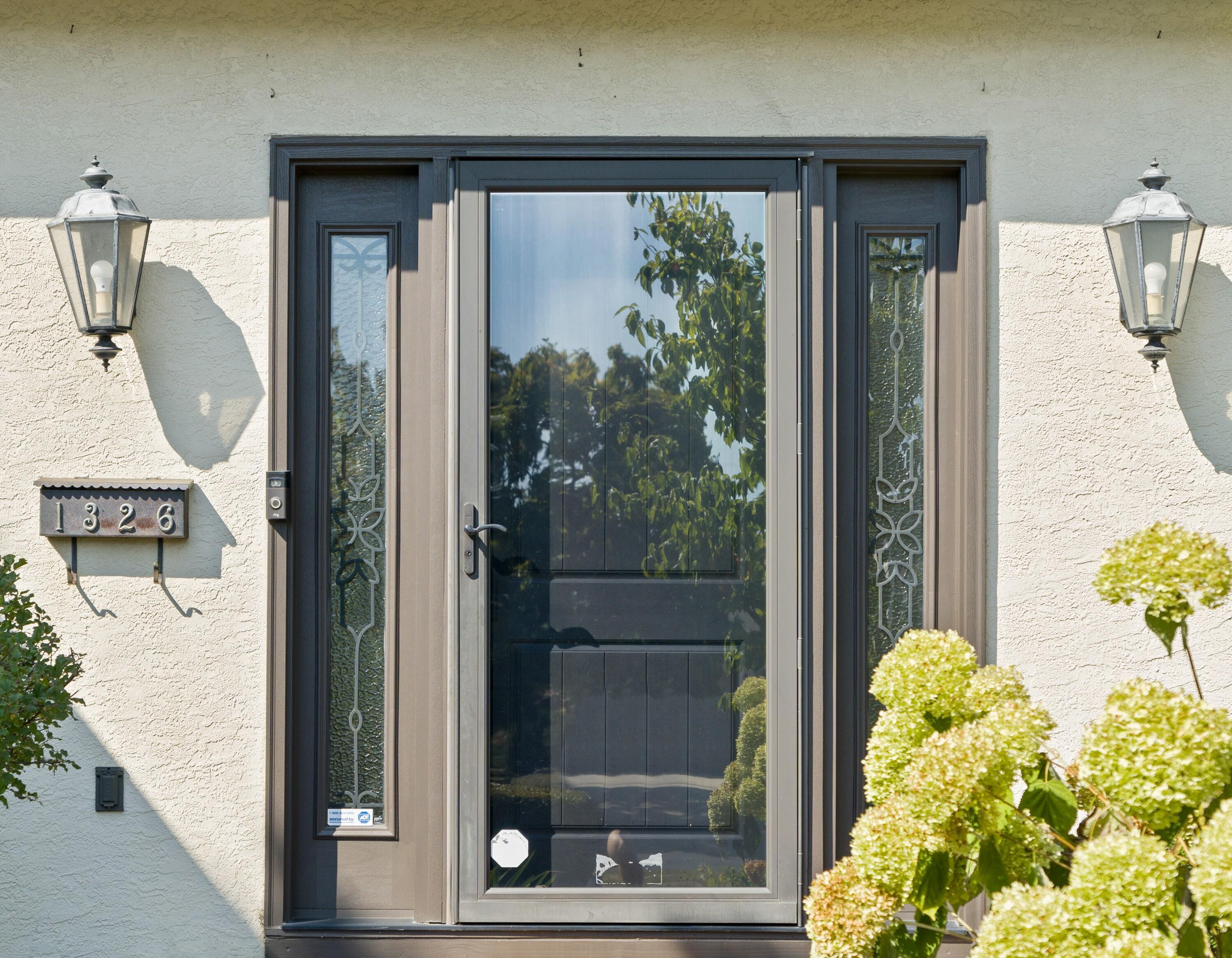


1326 Windham Road, Columbus, OH 43220
$964,900
4
Beds
4
Baths
3,068
Sq Ft
Single Family
Active
Listed by
Nicole L Harrison
The Harrisonco.Realestategroup
614-565-4567
Last updated:
September 13, 2025, 08:36 PM
MLS#
225034411
Source:
OH CBR
About This Home
Home Facts
Single Family
4 Baths
4 Bedrooms
Built in 1972
Price Summary
964,900
$314 per Sq. Ft.
MLS #:
225034411
Last Updated:
September 13, 2025, 08:36 PM
Added:
6 day(s) ago
Rooms & Interior
Bedrooms
Total Bedrooms:
4
Bathrooms
Total Bathrooms:
4
Full Bathrooms:
2
Interior
Living Area:
3,068 Sq. Ft.
Structure
Structure
Building Area:
2,537 Sq. Ft.
Year Built:
1972
Lot
Lot Size (Sq. Ft):
20,473
Finances & Disclosures
Price:
$964,900
Price per Sq. Ft:
$314 per Sq. Ft.
Contact an Agent
Yes, I would like more information from Coldwell Banker. Please use and/or share my information with a Coldwell Banker agent to contact me about my real estate needs.
By clicking Contact I agree a Coldwell Banker Agent may contact me by phone or text message including by automated means and prerecorded messages about real estate services, and that I can access real estate services without providing my phone number. I acknowledge that I have read and agree to the Terms of Use and Privacy Notice.
Contact an Agent
Yes, I would like more information from Coldwell Banker. Please use and/or share my information with a Coldwell Banker agent to contact me about my real estate needs.
By clicking Contact I agree a Coldwell Banker Agent may contact me by phone or text message including by automated means and prerecorded messages about real estate services, and that I can access real estate services without providing my phone number. I acknowledge that I have read and agree to the Terms of Use and Privacy Notice.