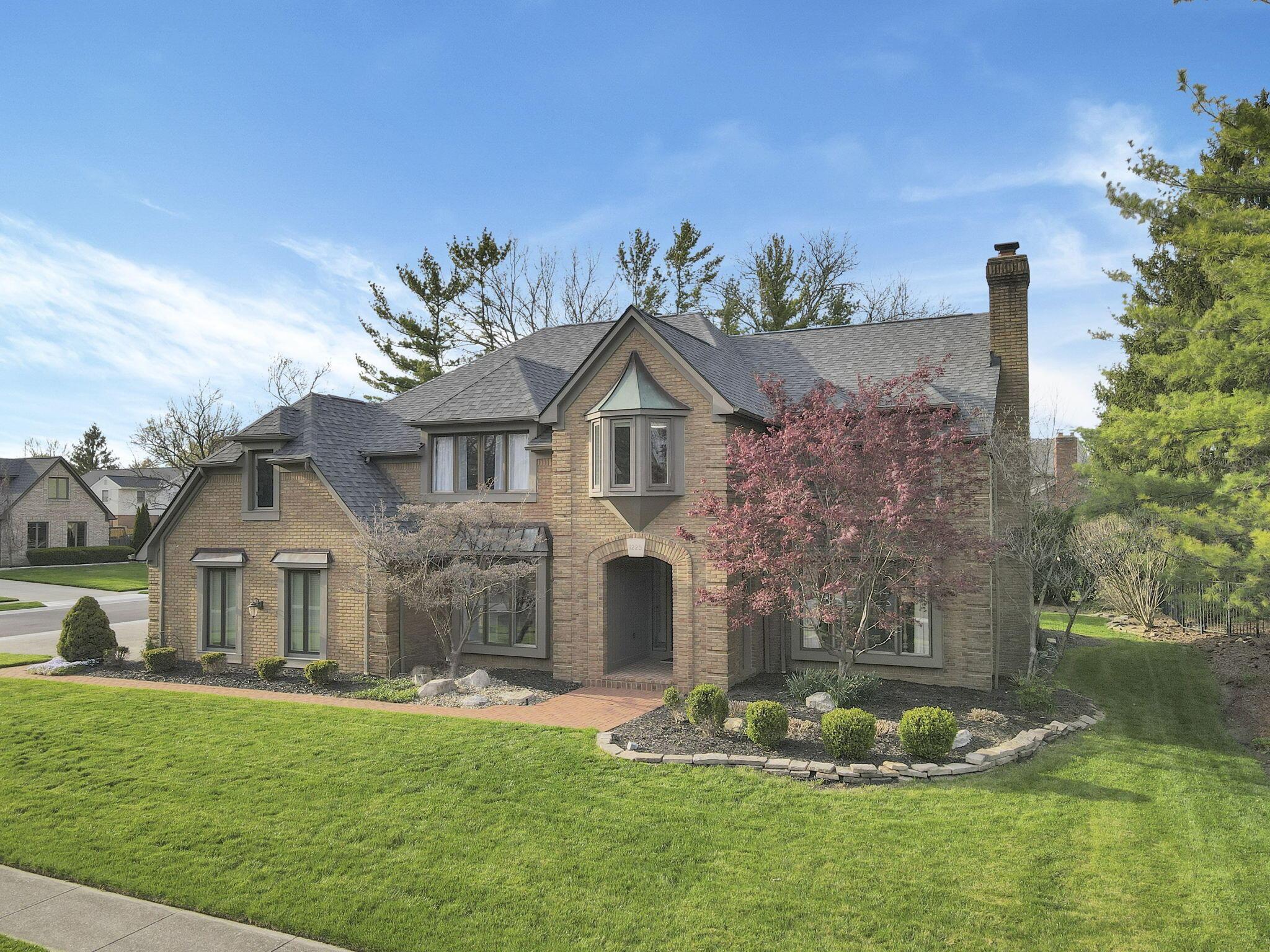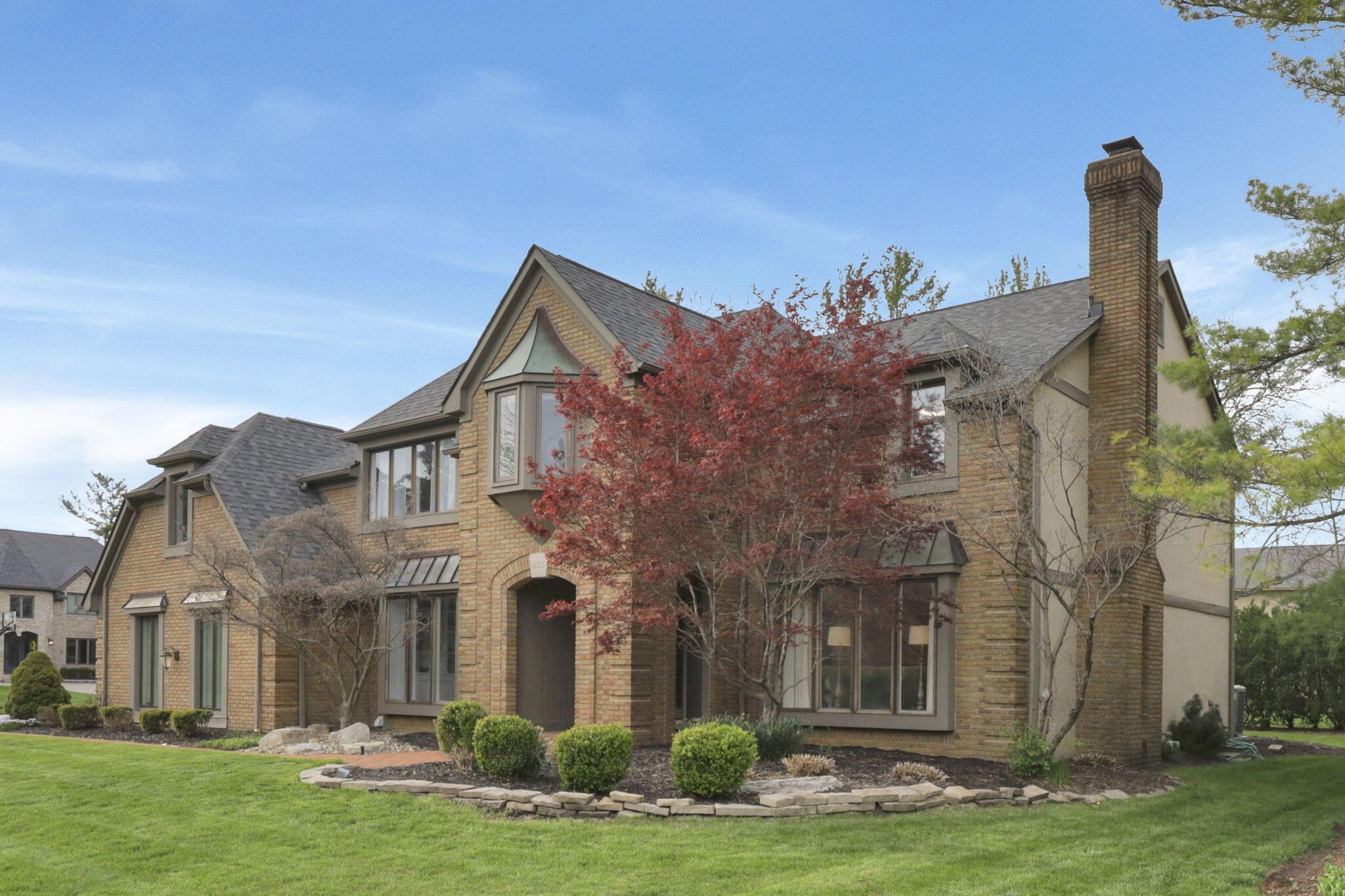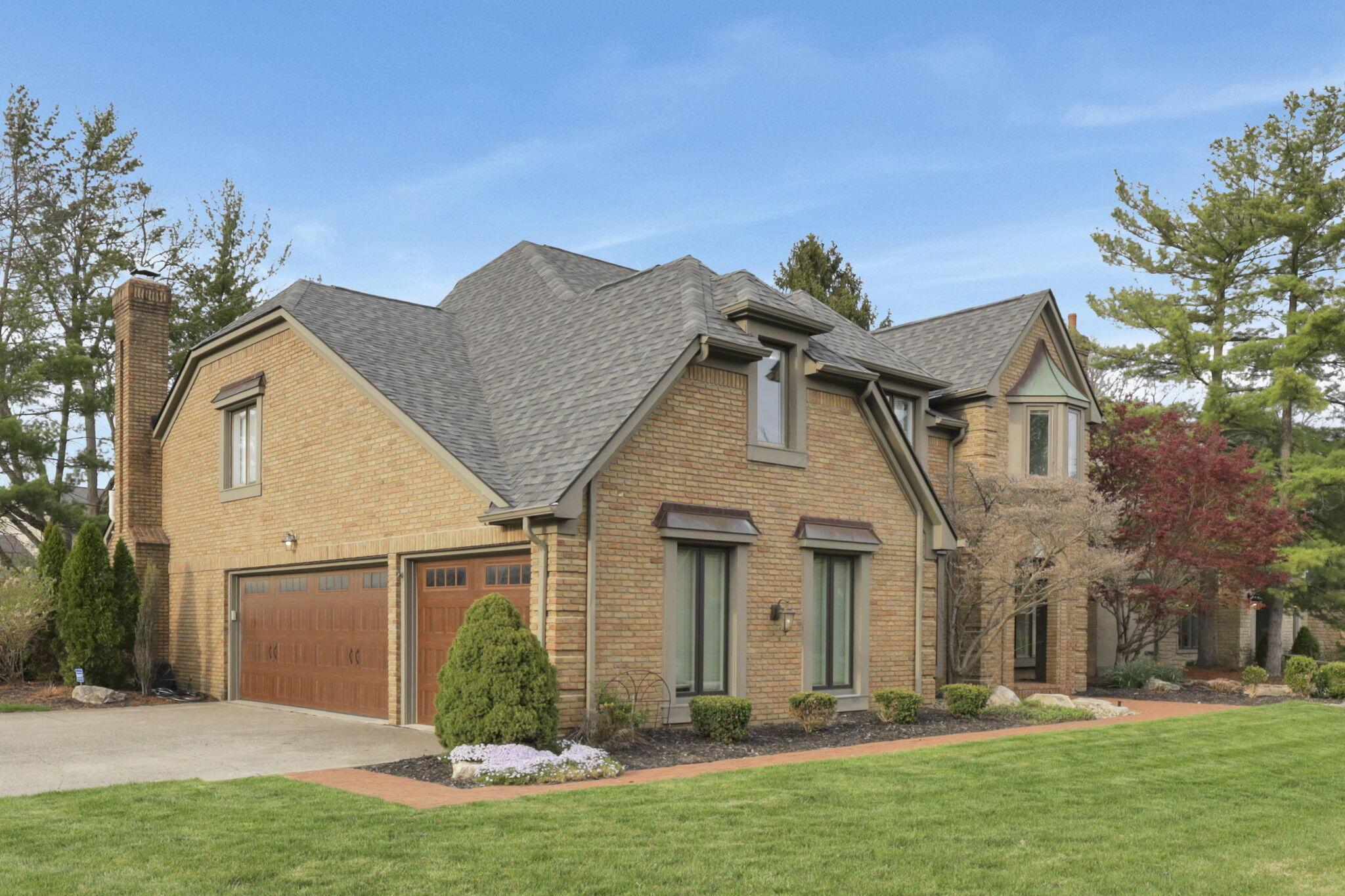


1225 Brittany Lane, Columbus, OH 43220
$1,350,000
4
Beds
4
Baths
5,800
Sq Ft
Single Family
Active
Listed by
Jasson M Farrier
Kiger Realty
614-316-2870
Last updated:
September 28, 2025, 03:27 PM
MLS#
225012874
Source:
OH CBR
About This Home
Home Facts
Single Family
4 Baths
4 Bedrooms
Built in 1986
Price Summary
1,350,000
$232 per Sq. Ft.
MLS #:
225012874
Last Updated:
September 28, 2025, 03:27 PM
Added:
5 month(s) ago
Rooms & Interior
Bedrooms
Total Bedrooms:
4
Bathrooms
Total Bathrooms:
4
Full Bathrooms:
3
Interior
Living Area:
5,800 Sq. Ft.
Structure
Structure
Building Area:
4,030 Sq. Ft.
Year Built:
1986
Lot
Lot Size (Sq. Ft):
12,196
Finances & Disclosures
Price:
$1,350,000
Price per Sq. Ft:
$232 per Sq. Ft.
Contact an Agent
Yes, I would like more information from Coldwell Banker. Please use and/or share my information with a Coldwell Banker agent to contact me about my real estate needs.
By clicking Contact I agree a Coldwell Banker Agent may contact me by phone or text message including by automated means and prerecorded messages about real estate services, and that I can access real estate services without providing my phone number. I acknowledge that I have read and agree to the Terms of Use and Privacy Notice.
Contact an Agent
Yes, I would like more information from Coldwell Banker. Please use and/or share my information with a Coldwell Banker agent to contact me about my real estate needs.
By clicking Contact I agree a Coldwell Banker Agent may contact me by phone or text message including by automated means and prerecorded messages about real estate services, and that I can access real estate services without providing my phone number. I acknowledge that I have read and agree to the Terms of Use and Privacy Notice.