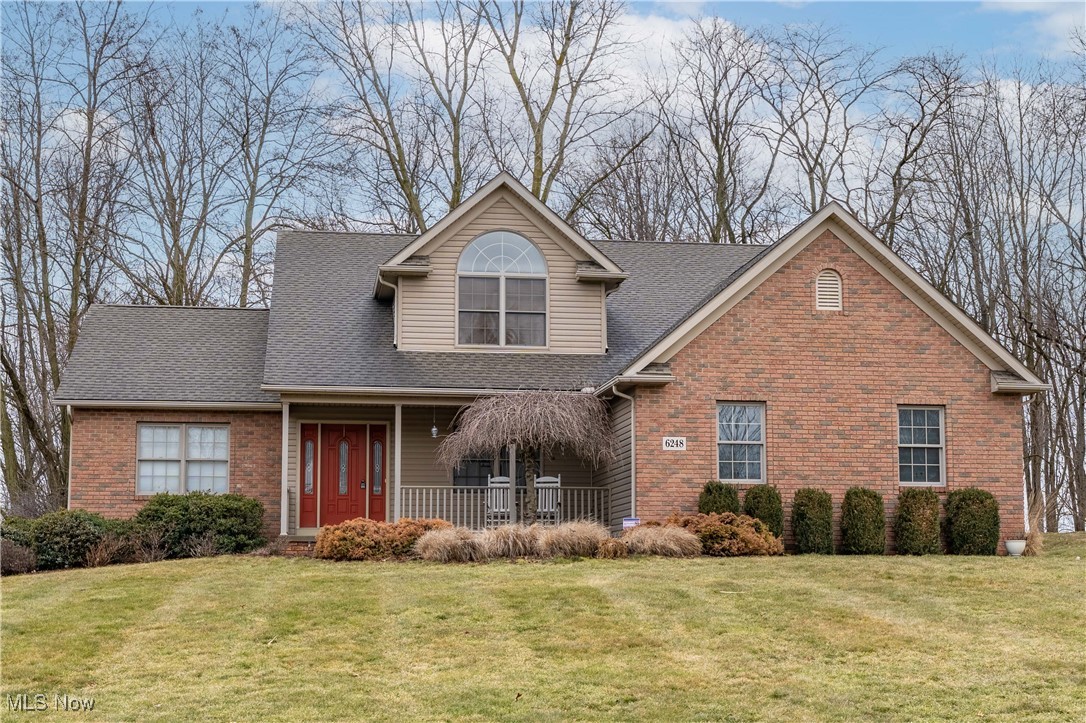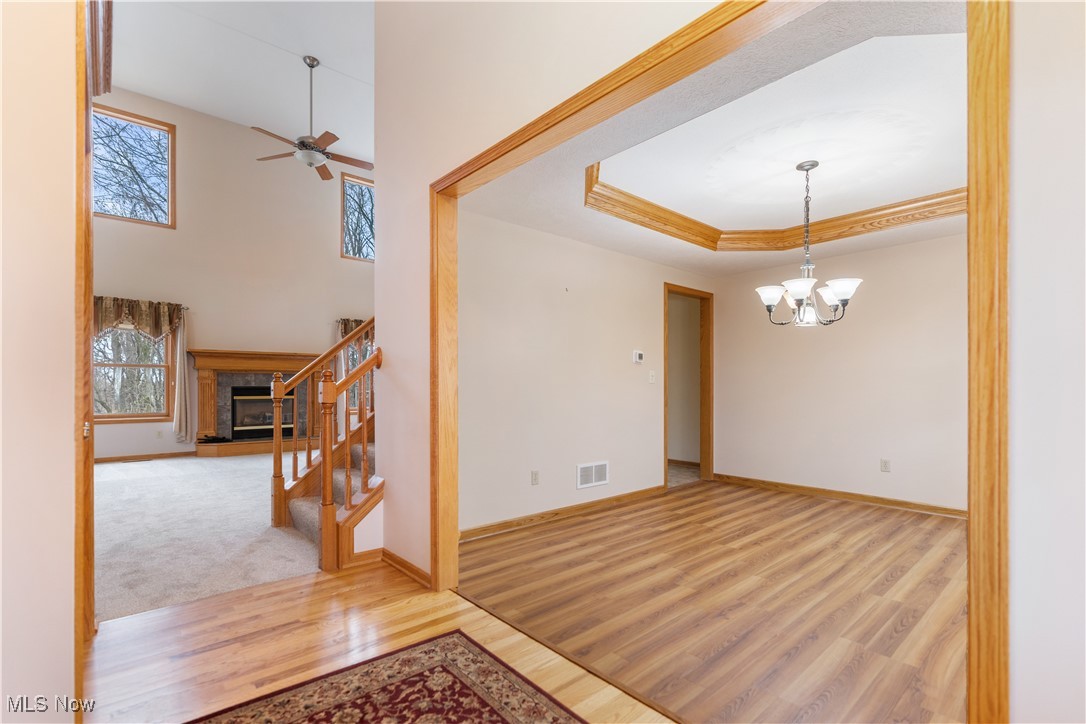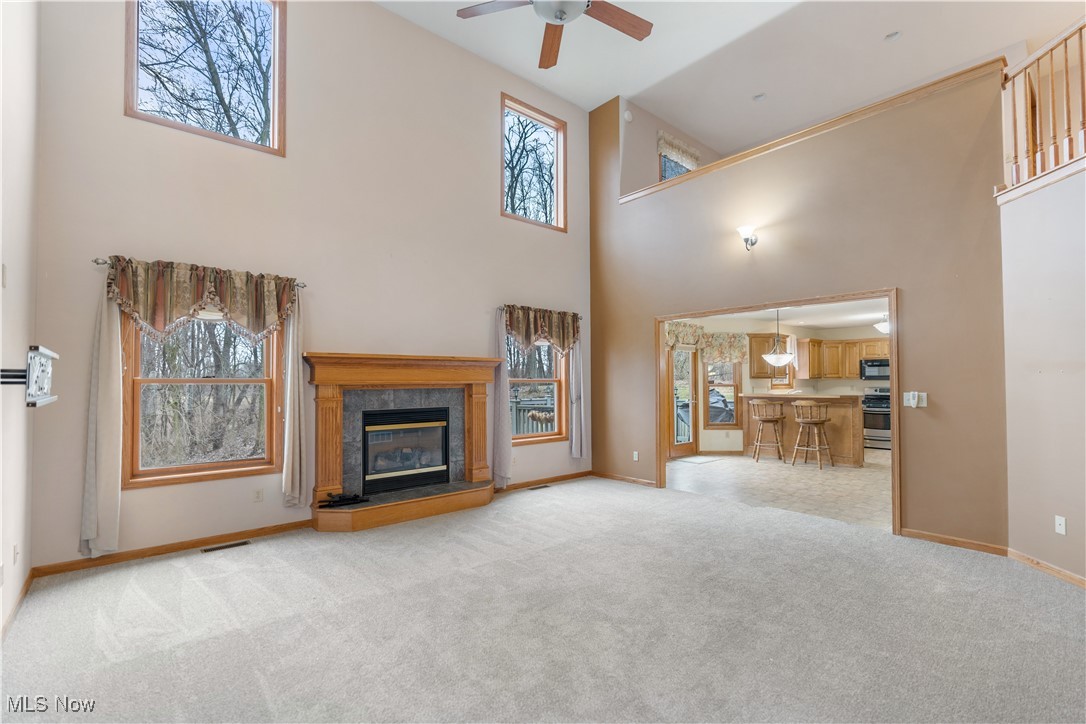


Listed by
Greg Stearn
Stacie A Stearn
RE/MAX Trends Realty
234-251-0555
Last updated:
April 17, 2025, 08:40 PM
MLS#
5101700
Source:
OH NORMLS
About This Home
Home Facts
Single Family
3 Baths
3 Bedrooms
Built in 2004
Price Summary
424,900
$200 per Sq. Ft.
MLS #:
5101700
Last Updated:
April 17, 2025, 08:40 PM
Added:
1 month(s) ago
Rooms & Interior
Bedrooms
Total Bedrooms:
3
Bathrooms
Total Bathrooms:
3
Full Bathrooms:
2
Interior
Living Area:
2,120 Sq. Ft.
Structure
Structure
Architectural Style:
Conventional
Building Area:
2,120 Sq. Ft.
Year Built:
2004
Lot
Lot Size (Sq. Ft):
43,751
Finances & Disclosures
Price:
$424,900
Price per Sq. Ft:
$200 per Sq. Ft.
Contact an Agent
Yes, I would like more information from Coldwell Banker. Please use and/or share my information with a Coldwell Banker agent to contact me about my real estate needs.
By clicking Contact I agree a Coldwell Banker Agent may contact me by phone or text message including by automated means and prerecorded messages about real estate services, and that I can access real estate services without providing my phone number. I acknowledge that I have read and agree to the Terms of Use and Privacy Notice.
Contact an Agent
Yes, I would like more information from Coldwell Banker. Please use and/or share my information with a Coldwell Banker agent to contact me about my real estate needs.
By clicking Contact I agree a Coldwell Banker Agent may contact me by phone or text message including by automated means and prerecorded messages about real estate services, and that I can access real estate services without providing my phone number. I acknowledge that I have read and agree to the Terms of Use and Privacy Notice.