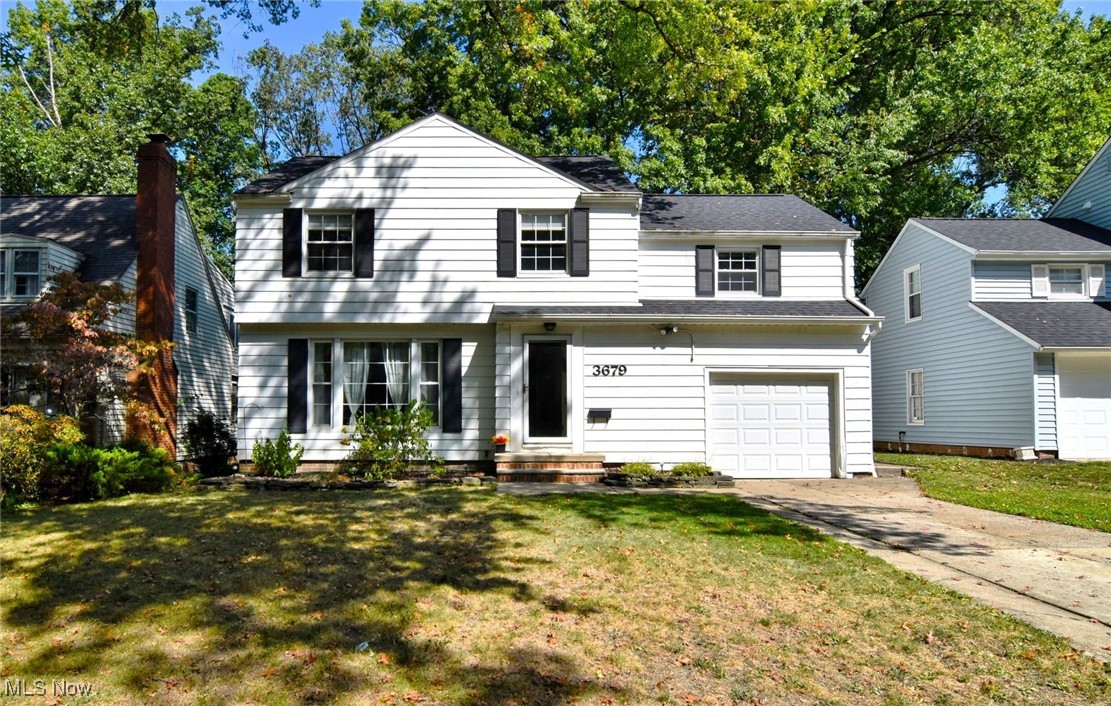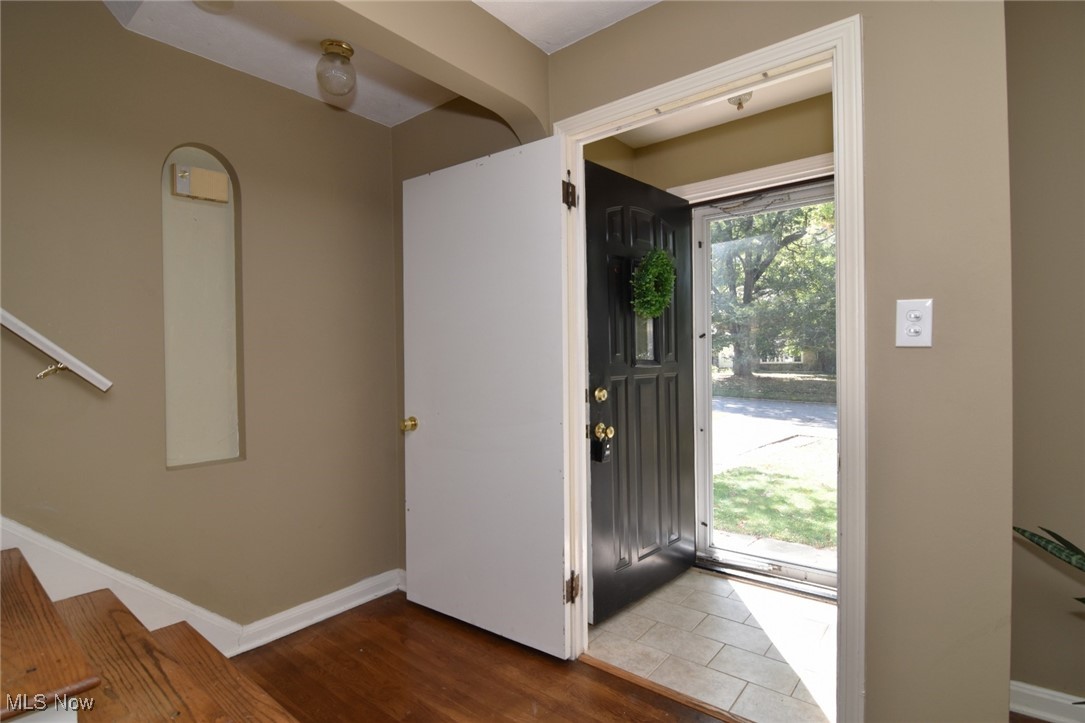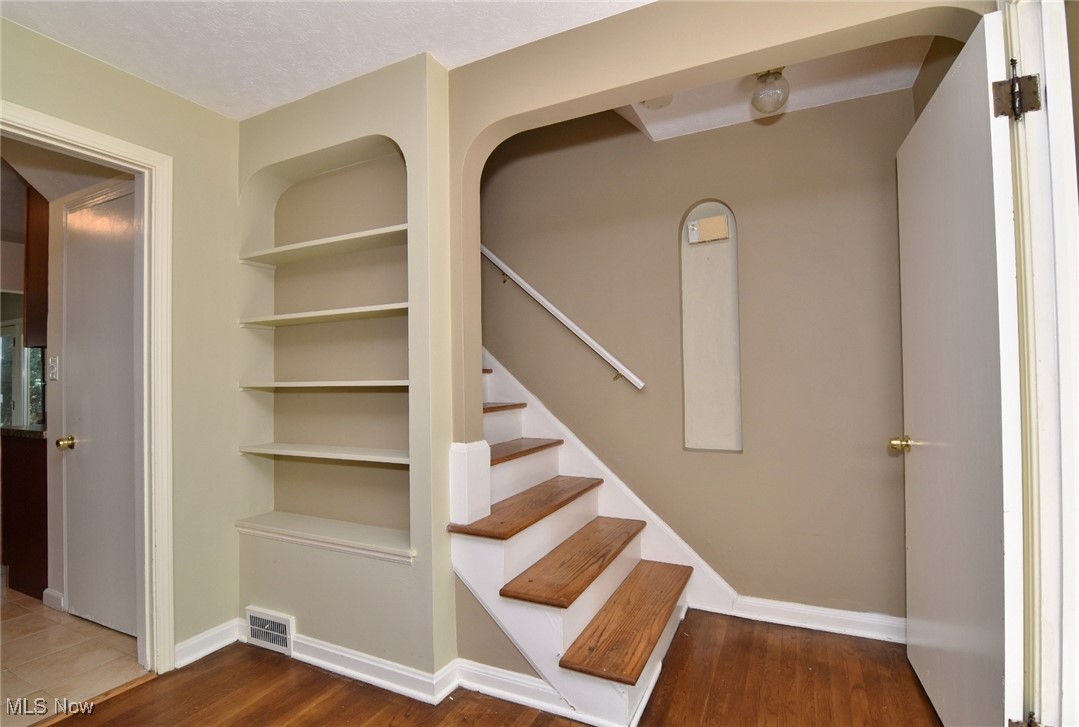3679 Fenley Road, Cleveland Heights, OH 44121
Pending
Listed by
Anna Lee Rindskopf
RE/MAX Crossroads Properties
440-331-2870
Last updated:
September 30, 2025, 07:30 AM
MLS#
5158012
Source:
OH NORMLS
About This Home
Home Facts
Single Family
2 Baths
3 Bedrooms
Built in 1951
Price Summary
179,900
$80 per Sq. Ft.
MLS #:
5158012
Last Updated:
September 30, 2025, 07:30 AM
Added:
11 day(s) ago
Rooms & Interior
Bedrooms
Total Bedrooms:
3
Bathrooms
Total Bathrooms:
2
Full Bathrooms:
1
Interior
Living Area:
2,234 Sq. Ft.
Structure
Structure
Architectural Style:
Colonial
Building Area:
2,234 Sq. Ft.
Year Built:
1951
Lot
Lot Size (Sq. Ft):
8,498
Finances & Disclosures
Price:
$179,900
Price per Sq. Ft:
$80 per Sq. Ft.
Contact an Agent
Yes, I would like more information from Coldwell Banker. Please use and/or share my information with a Coldwell Banker agent to contact me about my real estate needs.
By clicking Contact I agree a Coldwell Banker Agent may contact me by phone or text message including by automated means and prerecorded messages about real estate services, and that I can access real estate services without providing my phone number. I acknowledge that I have read and agree to the Terms of Use and Privacy Notice.
Contact an Agent
Yes, I would like more information from Coldwell Banker. Please use and/or share my information with a Coldwell Banker agent to contact me about my real estate needs.
By clicking Contact I agree a Coldwell Banker Agent may contact me by phone or text message including by automated means and prerecorded messages about real estate services, and that I can access real estate services without providing my phone number. I acknowledge that I have read and agree to the Terms of Use and Privacy Notice.


