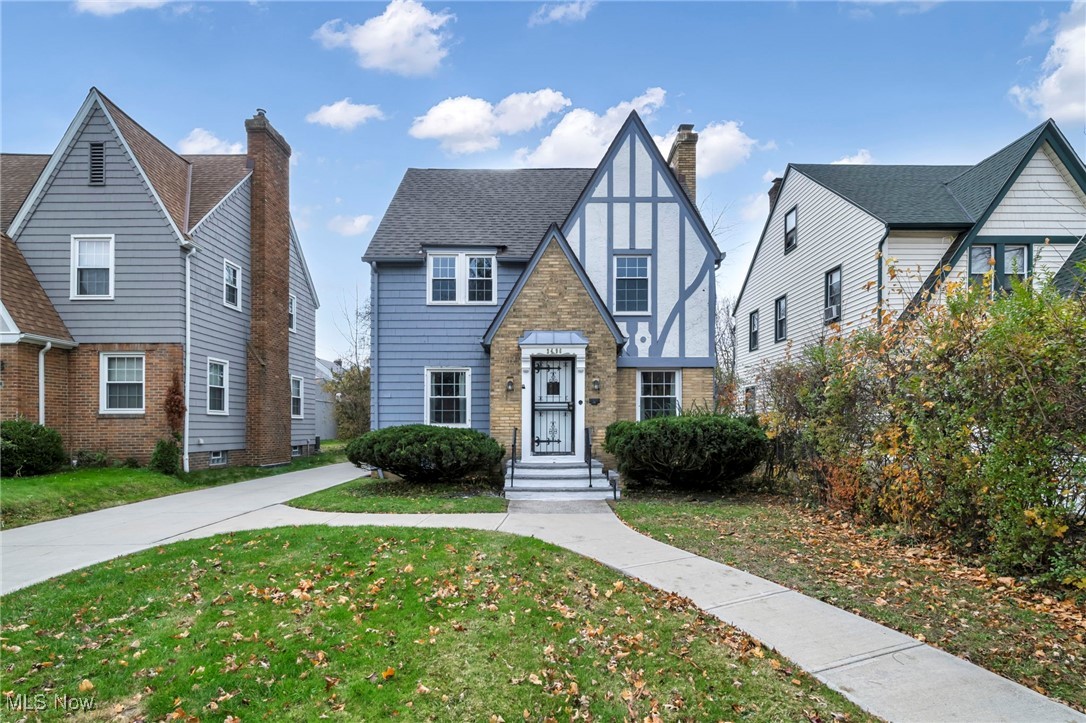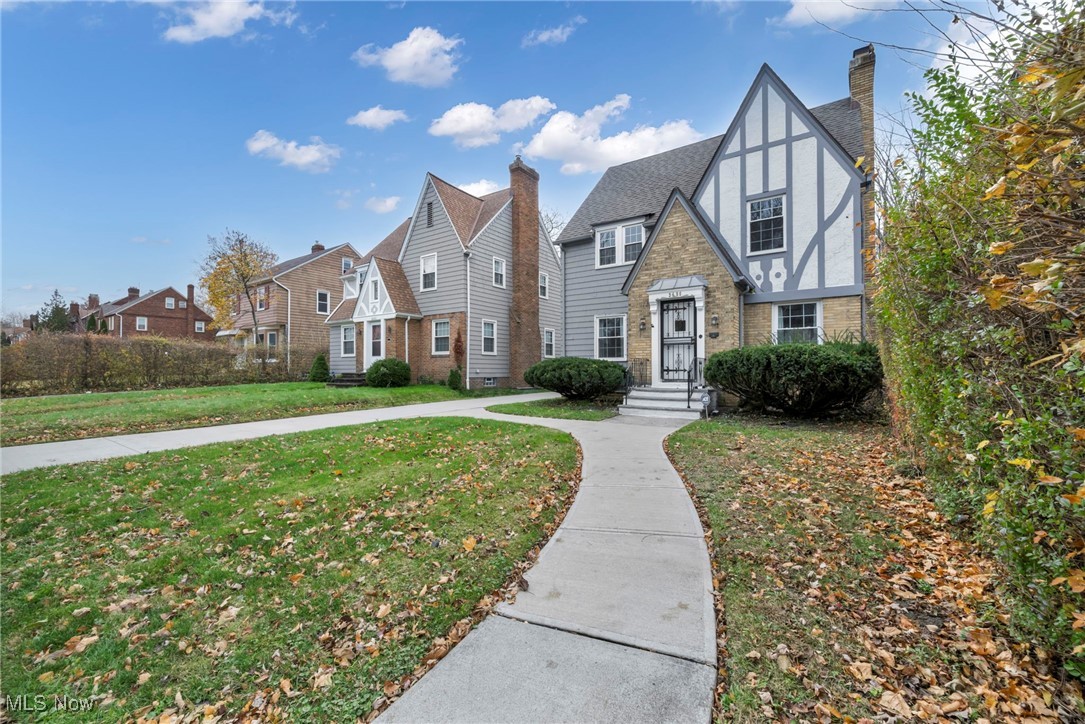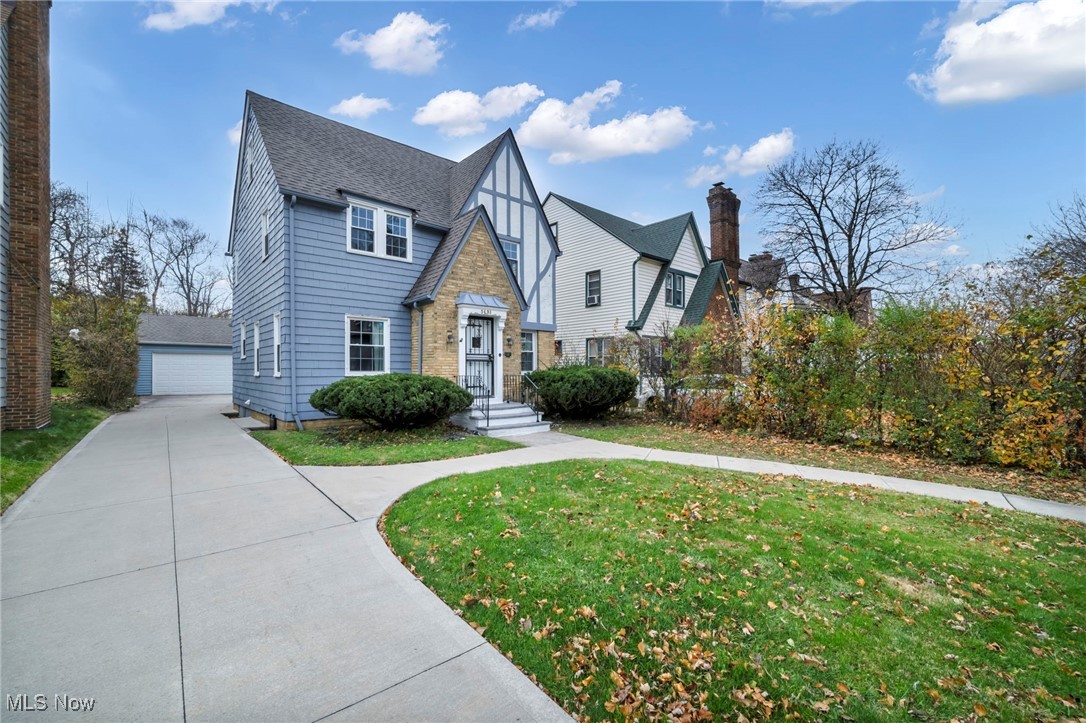


3496 Blanche Avenue, Cleveland Heights, OH 44118
Active
Listed by
Joshua Anton
The Agency Cleveland Northcoast
216-415-7080
Last updated:
November 21, 2025, 11:52 PM
MLS#
5173479
Source:
OH NORMLS
About This Home
Home Facts
Single Family
2 Baths
4 Bedrooms
Built in 1929
Price Summary
266,500
$151 per Sq. Ft.
MLS #:
5173479
Last Updated:
November 21, 2025, 11:52 PM
Added:
a day ago
Rooms & Interior
Bedrooms
Total Bedrooms:
4
Bathrooms
Total Bathrooms:
2
Full Bathrooms:
1
Interior
Living Area:
1,760 Sq. Ft.
Structure
Structure
Architectural Style:
Colonial
Building Area:
1,760 Sq. Ft.
Year Built:
1929
Lot
Lot Size (Sq. Ft):
5,039
Finances & Disclosures
Price:
$266,500
Price per Sq. Ft:
$151 per Sq. Ft.
Contact an Agent
Yes, I would like more information from Coldwell Banker. Please use and/or share my information with a Coldwell Banker agent to contact me about my real estate needs.
By clicking Contact I agree a Coldwell Banker Agent may contact me by phone or text message including by automated means and prerecorded messages about real estate services, and that I can access real estate services without providing my phone number. I acknowledge that I have read and agree to the Terms of Use and Privacy Notice.
Contact an Agent
Yes, I would like more information from Coldwell Banker. Please use and/or share my information with a Coldwell Banker agent to contact me about my real estate needs.
By clicking Contact I agree a Coldwell Banker Agent may contact me by phone or text message including by automated means and prerecorded messages about real estate services, and that I can access real estate services without providing my phone number. I acknowledge that I have read and agree to the Terms of Use and Privacy Notice.