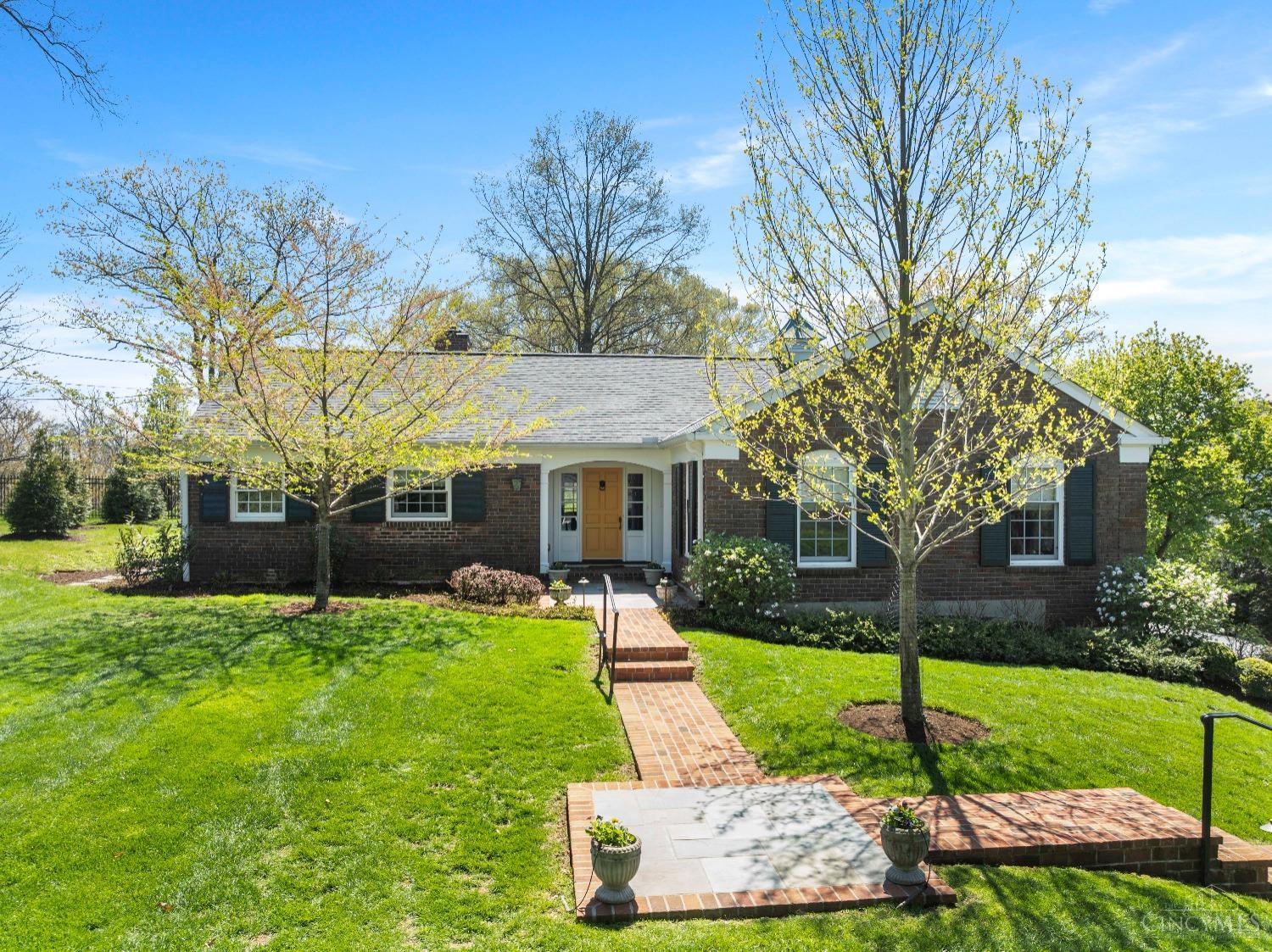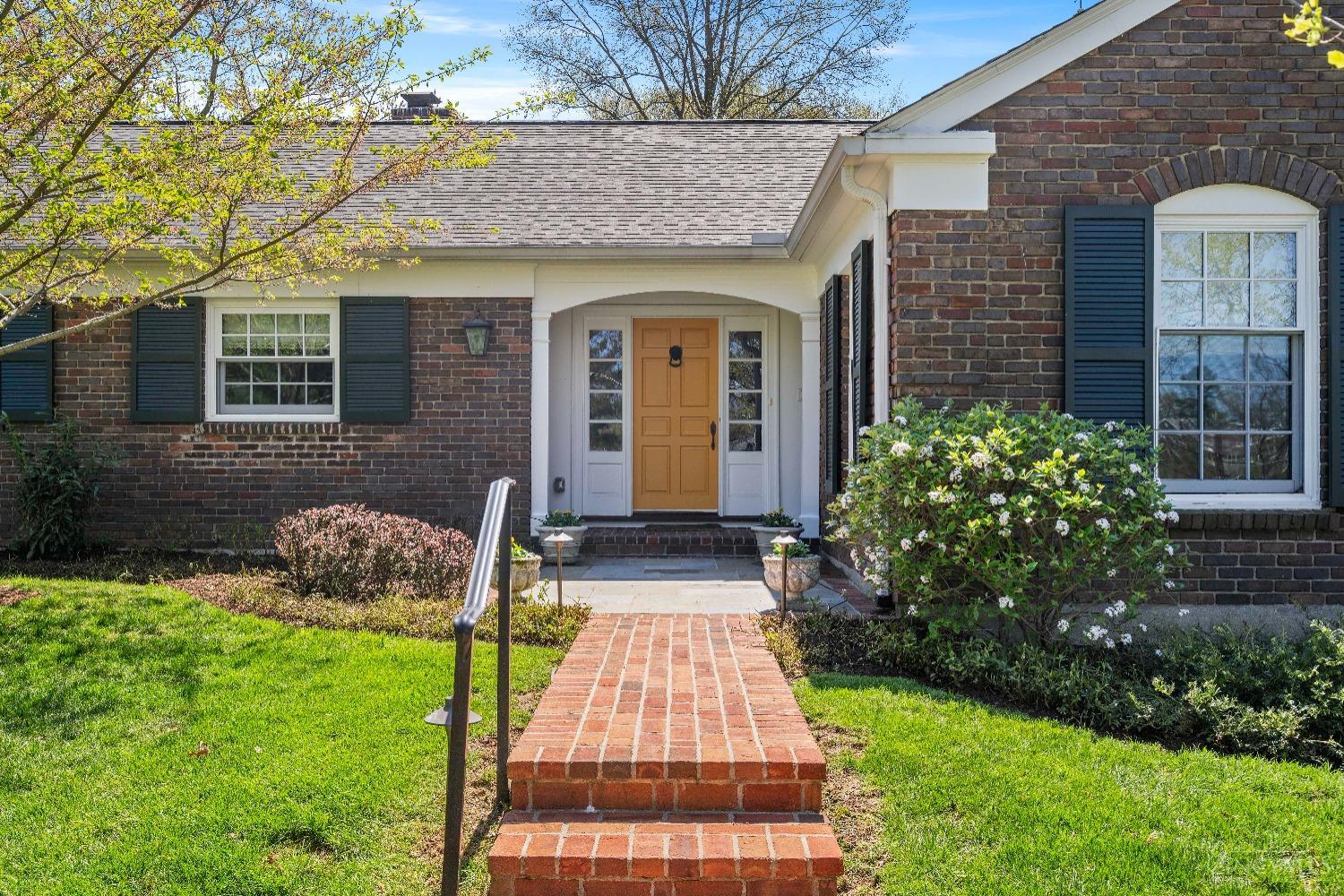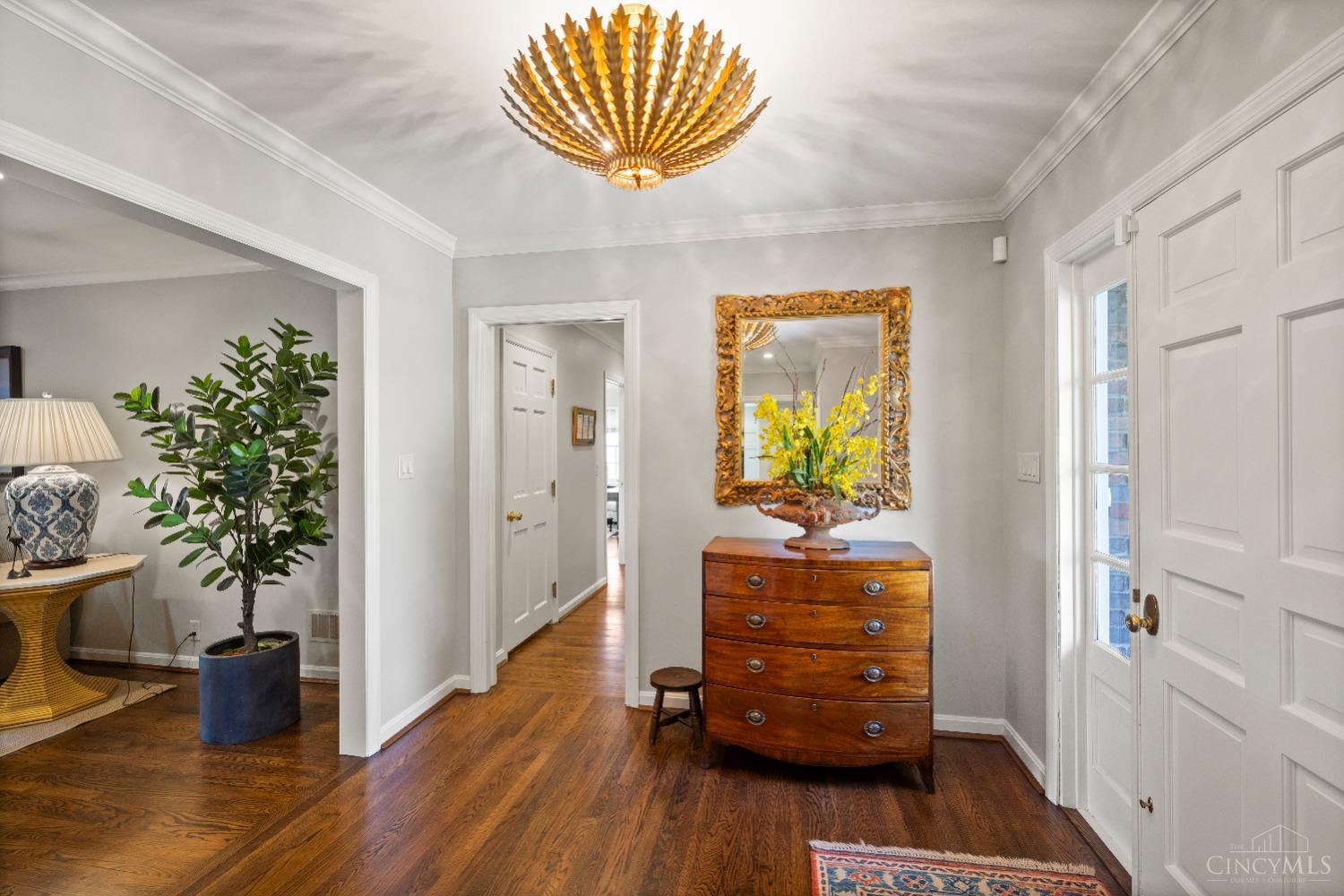


2787 Walsh Road, Cincinnati, OH 45208
Pending
Listed by
Ian Kasman
Lee G Robinson
Robinson Sotheby'S Internat'L
513-321-6000
Last updated:
April 28, 2025, 03:39 PM
MLS#
1836826
Source:
OH CINCY
About This Home
Home Facts
Single Family
4 Baths
3 Bedrooms
Built in 1960
Price Summary
1,499,000
$530 per Sq. Ft.
MLS #:
1836826
Last Updated:
April 28, 2025, 03:39 PM
Added:
11 day(s) ago
Rooms & Interior
Bedrooms
Total Bedrooms:
3
Bathrooms
Total Bathrooms:
4
Full Bathrooms:
3
Interior
Living Area:
2,826 Sq. Ft.
Structure
Structure
Architectural Style:
Ranch
Building Area:
2,826 Sq. Ft.
Year Built:
1960
Lot
Lot Size (Sq. Ft):
28,139
Finances & Disclosures
Price:
$1,499,000
Price per Sq. Ft:
$530 per Sq. Ft.
Contact an Agent
Yes, I would like more information from Coldwell Banker. Please use and/or share my information with a Coldwell Banker agent to contact me about my real estate needs.
By clicking Contact I agree a Coldwell Banker Agent may contact me by phone or text message including by automated means and prerecorded messages about real estate services, and that I can access real estate services without providing my phone number. I acknowledge that I have read and agree to the Terms of Use and Privacy Notice.
Contact an Agent
Yes, I would like more information from Coldwell Banker. Please use and/or share my information with a Coldwell Banker agent to contact me about my real estate needs.
By clicking Contact I agree a Coldwell Banker Agent may contact me by phone or text message including by automated means and prerecorded messages about real estate services, and that I can access real estate services without providing my phone number. I acknowledge that I have read and agree to the Terms of Use and Privacy Notice.