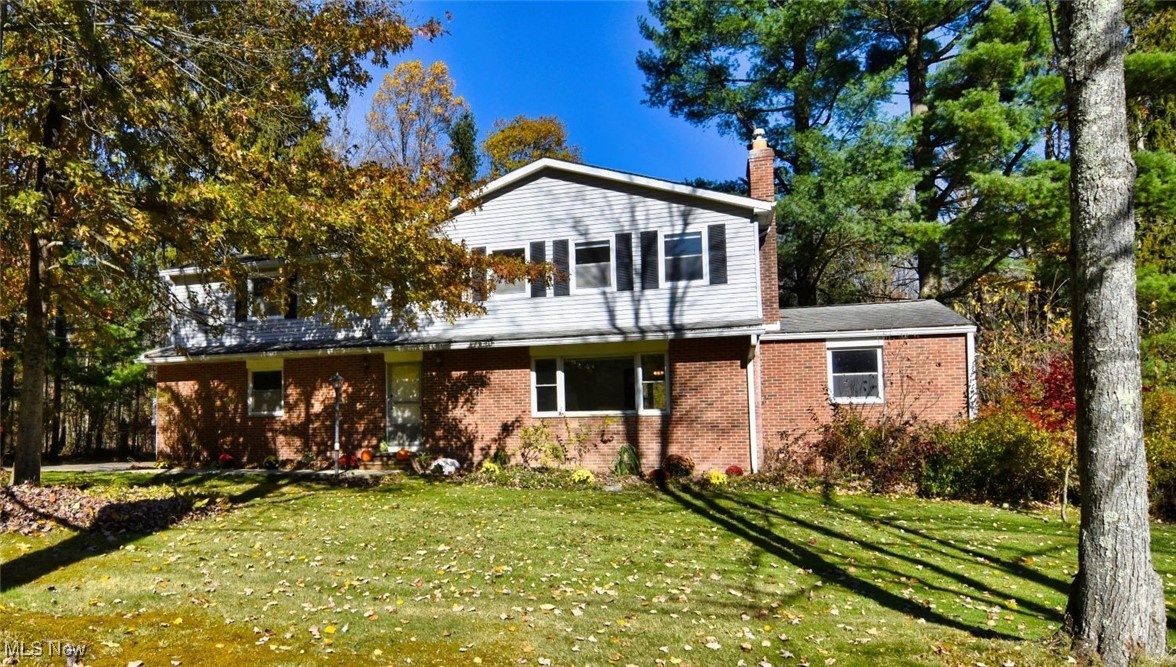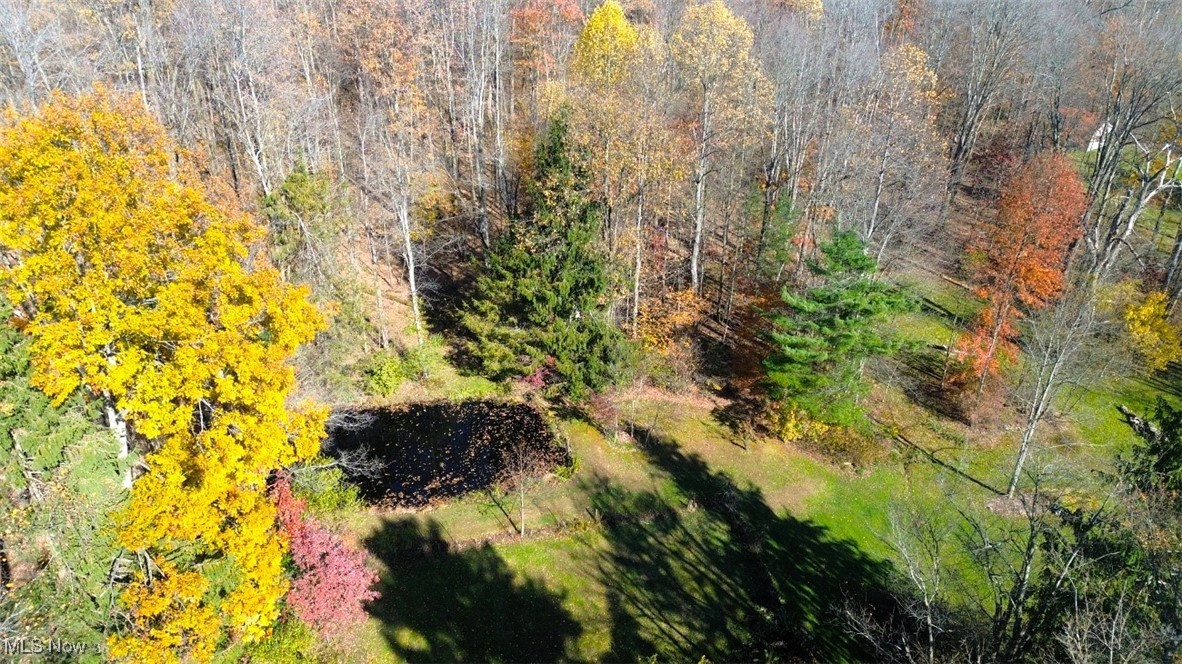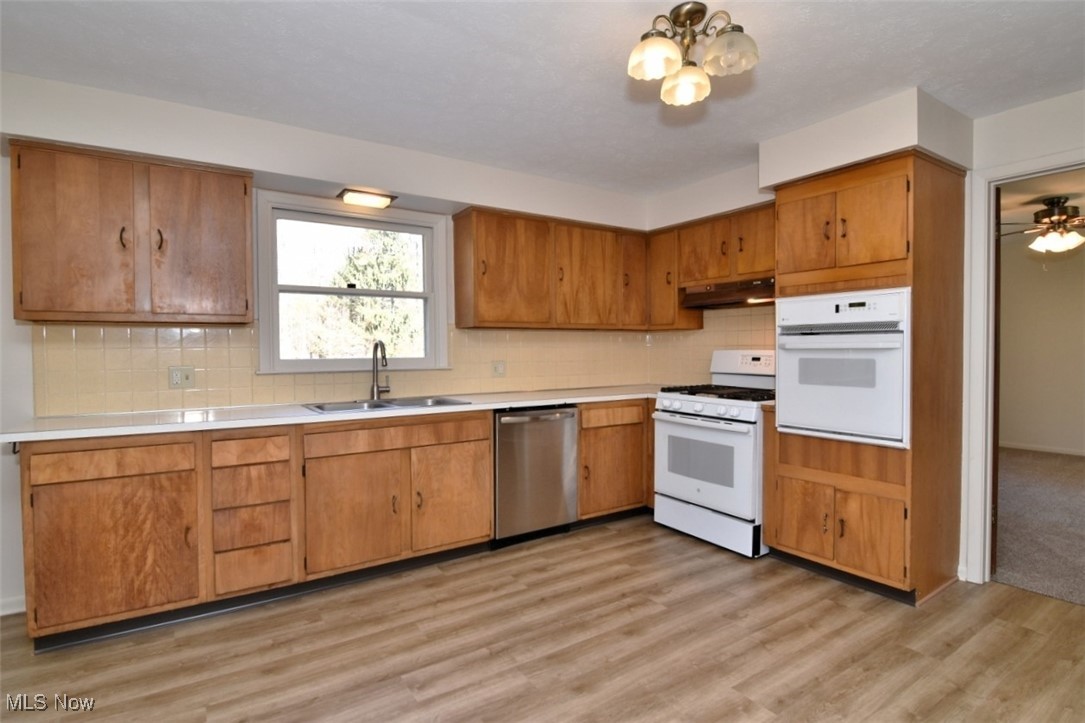


8886 Ranch Drive, Chesterland, OH 44026
Pending
Listed by
Kate M Kelly
Keller Williams Greater Cleveland Northeast
440-255-5500
Last updated:
November 22, 2025, 12:54 AM
MLS#
5171823
Source:
OH NORMLS
About This Home
Home Facts
Single Family
4 Baths
4 Bedrooms
Built in 1960
Price Summary
415,000
$147 per Sq. Ft.
MLS #:
5171823
Last Updated:
November 22, 2025, 12:54 AM
Added:
12 day(s) ago
Rooms & Interior
Bedrooms
Total Bedrooms:
4
Bathrooms
Total Bathrooms:
4
Full Bathrooms:
3
Interior
Living Area:
2,816 Sq. Ft.
Structure
Structure
Architectural Style:
Colonial, Conventional
Building Area:
2,816 Sq. Ft.
Year Built:
1960
Lot
Lot Size (Sq. Ft):
79,279
Finances & Disclosures
Price:
$415,000
Price per Sq. Ft:
$147 per Sq. Ft.
Contact an Agent
Yes, I would like more information from Coldwell Banker. Please use and/or share my information with a Coldwell Banker agent to contact me about my real estate needs.
By clicking Contact I agree a Coldwell Banker Agent may contact me by phone or text message including by automated means and prerecorded messages about real estate services, and that I can access real estate services without providing my phone number. I acknowledge that I have read and agree to the Terms of Use and Privacy Notice.
Contact an Agent
Yes, I would like more information from Coldwell Banker. Please use and/or share my information with a Coldwell Banker agent to contact me about my real estate needs.
By clicking Contact I agree a Coldwell Banker Agent may contact me by phone or text message including by automated means and prerecorded messages about real estate services, and that I can access real estate services without providing my phone number. I acknowledge that I have read and agree to the Terms of Use and Privacy Notice.