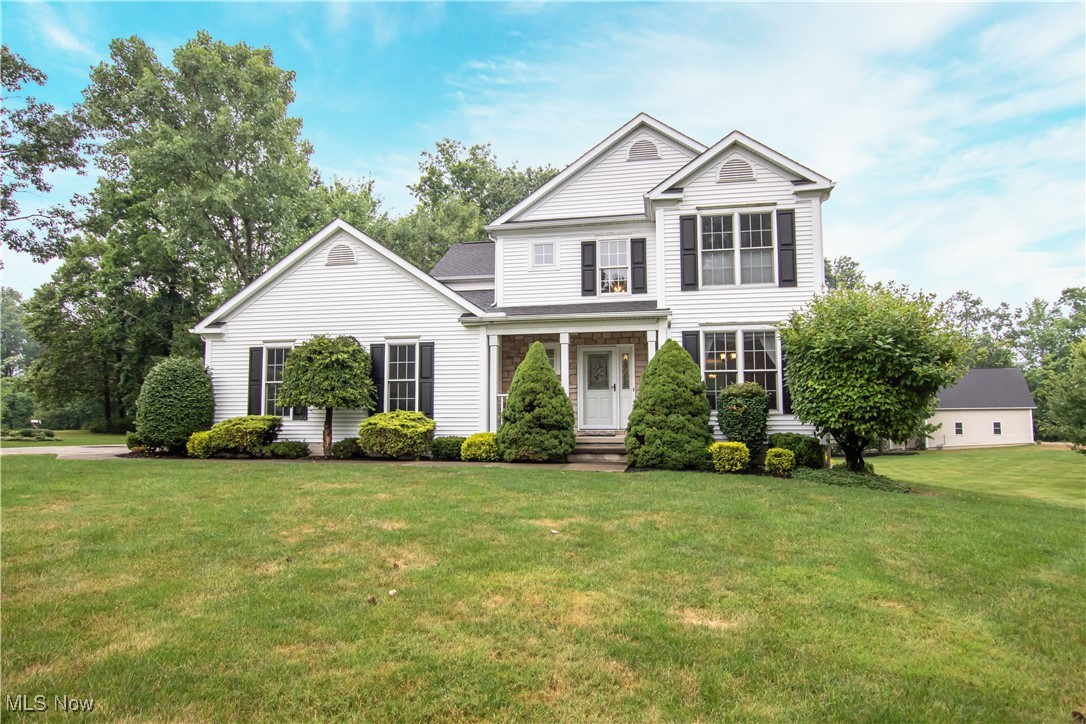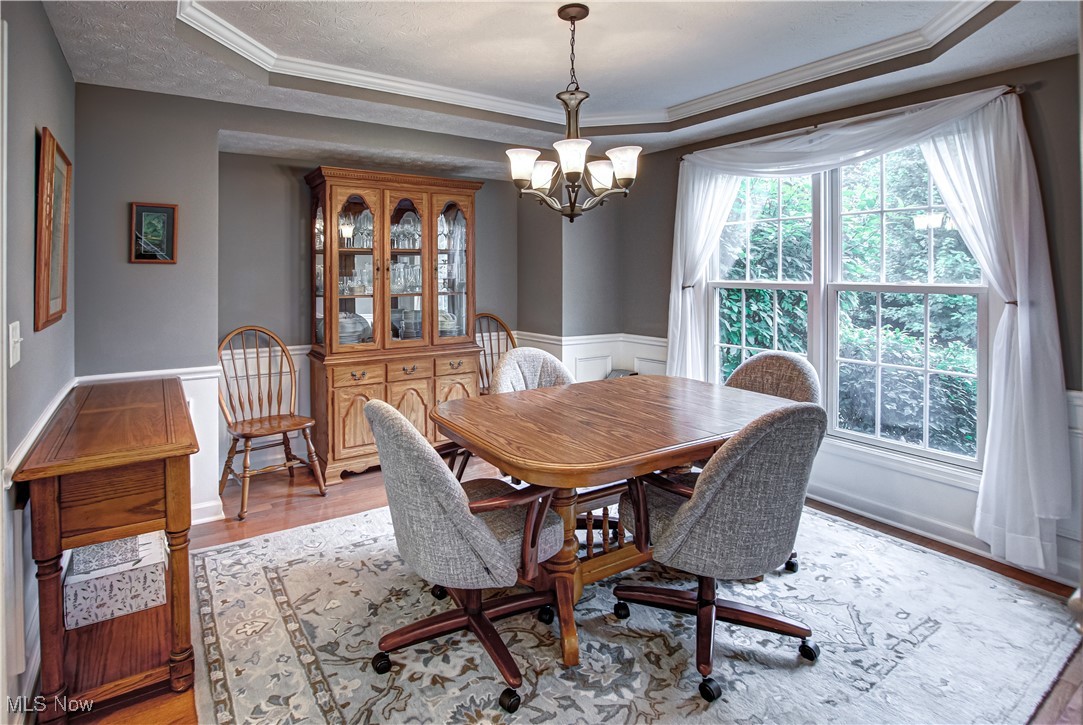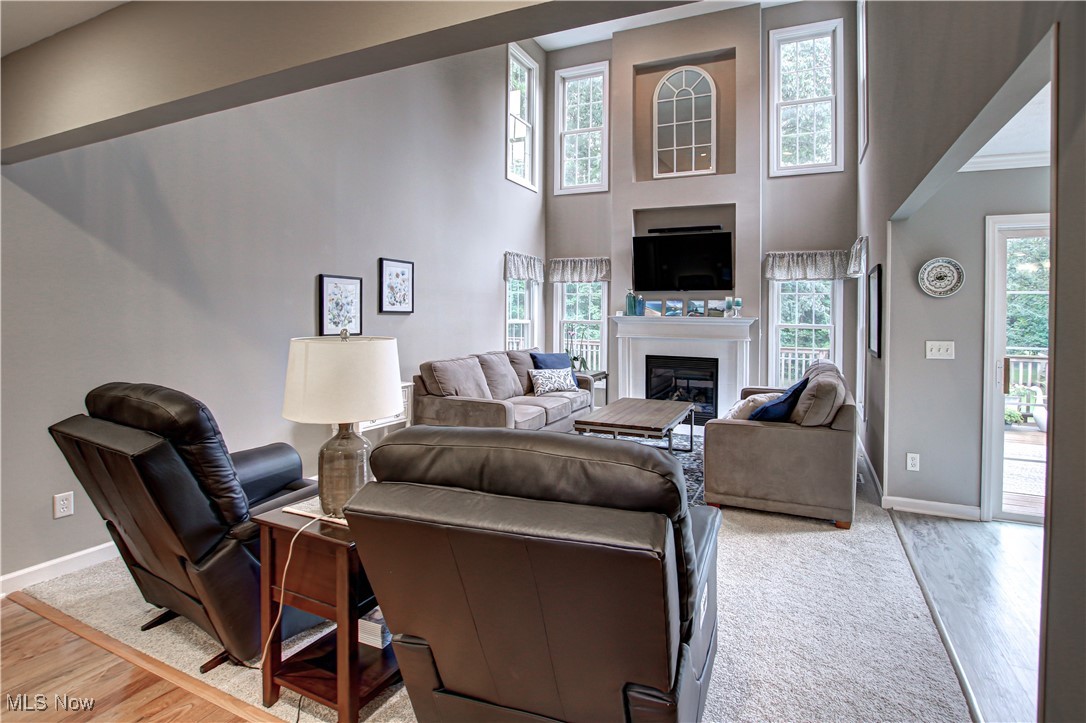8586 Kirkwood Drive, Chesterland, OH 44026
$550,000
4
Beds
4
Baths
2,784
Sq Ft
Single Family
Pending
Listed by
Sarah Hendershot
Redfin Real Estate Corporation
216-586-3067
Last updated:
August 12, 2025, 07:18 AM
MLS#
5145516
Source:
OH NORMLS
About This Home
Home Facts
Single Family
4 Baths
4 Bedrooms
Built in 2005
Price Summary
550,000
$197 per Sq. Ft.
MLS #:
5145516
Last Updated:
August 12, 2025, 07:18 AM
Added:
9 day(s) ago
Rooms & Interior
Bedrooms
Total Bedrooms:
4
Bathrooms
Total Bathrooms:
4
Full Bathrooms:
3
Interior
Living Area:
2,784 Sq. Ft.
Structure
Structure
Architectural Style:
Colonial
Building Area:
2,784 Sq. Ft.
Year Built:
2005
Lot
Lot Size (Sq. Ft):
65,340
Finances & Disclosures
Price:
$550,000
Price per Sq. Ft:
$197 per Sq. Ft.
Contact an Agent
Yes, I would like more information from Coldwell Banker. Please use and/or share my information with a Coldwell Banker agent to contact me about my real estate needs.
By clicking Contact I agree a Coldwell Banker Agent may contact me by phone or text message including by automated means and prerecorded messages about real estate services, and that I can access real estate services without providing my phone number. I acknowledge that I have read and agree to the Terms of Use and Privacy Notice.
Contact an Agent
Yes, I would like more information from Coldwell Banker. Please use and/or share my information with a Coldwell Banker agent to contact me about my real estate needs.
By clicking Contact I agree a Coldwell Banker Agent may contact me by phone or text message including by automated means and prerecorded messages about real estate services, and that I can access real estate services without providing my phone number. I acknowledge that I have read and agree to the Terms of Use and Privacy Notice.


