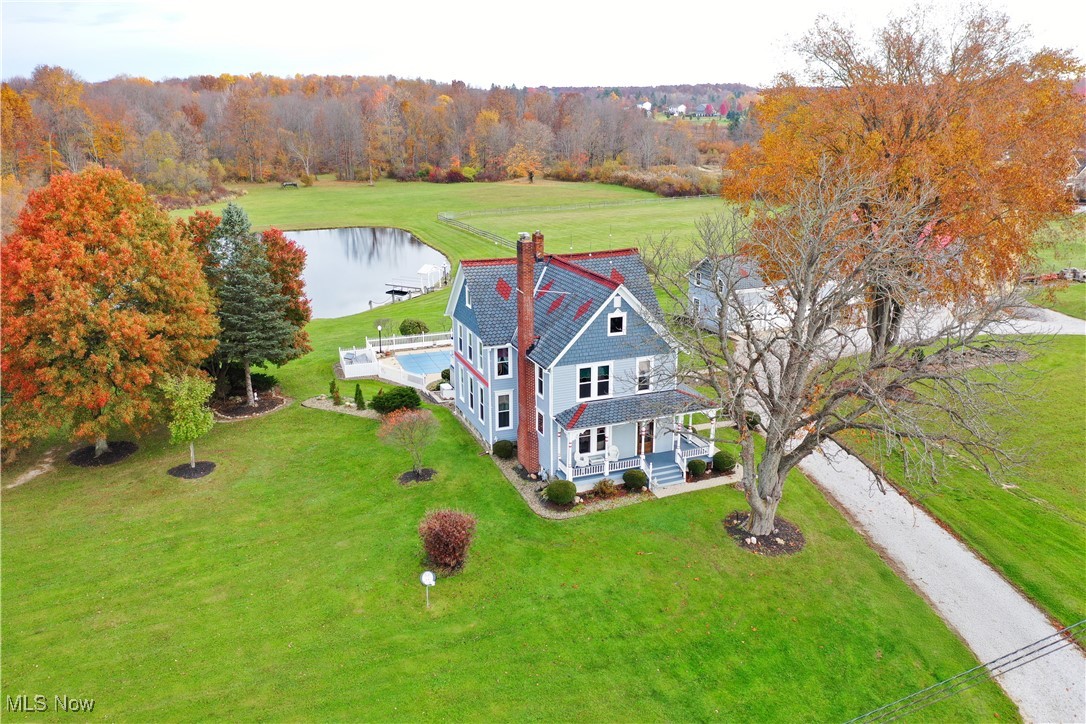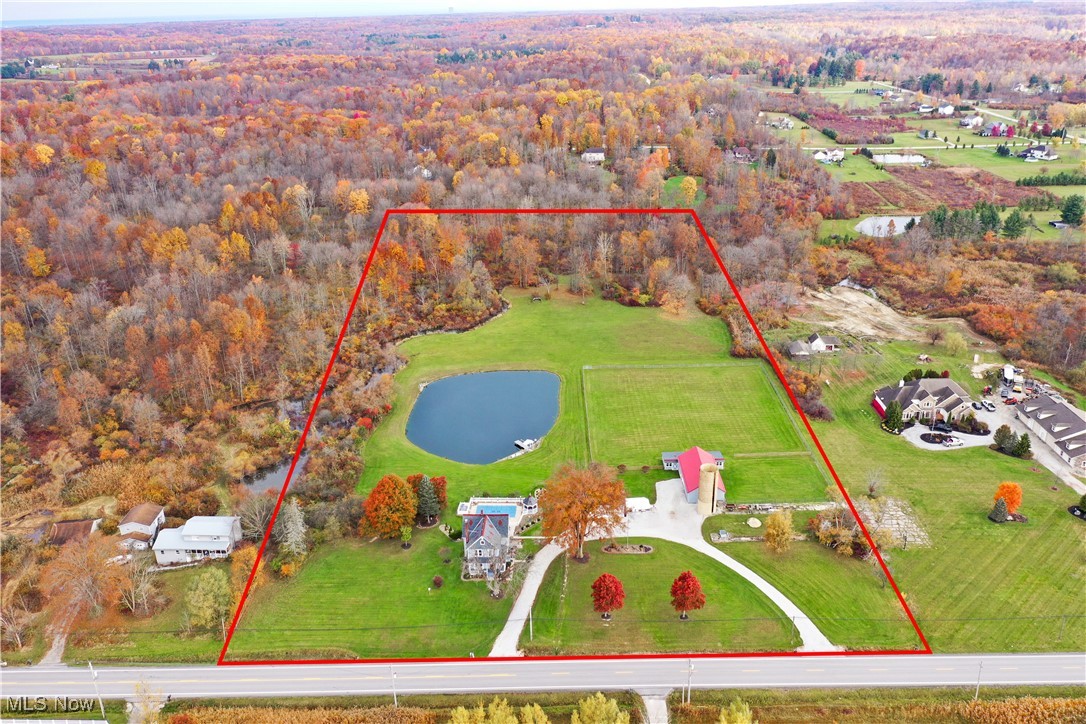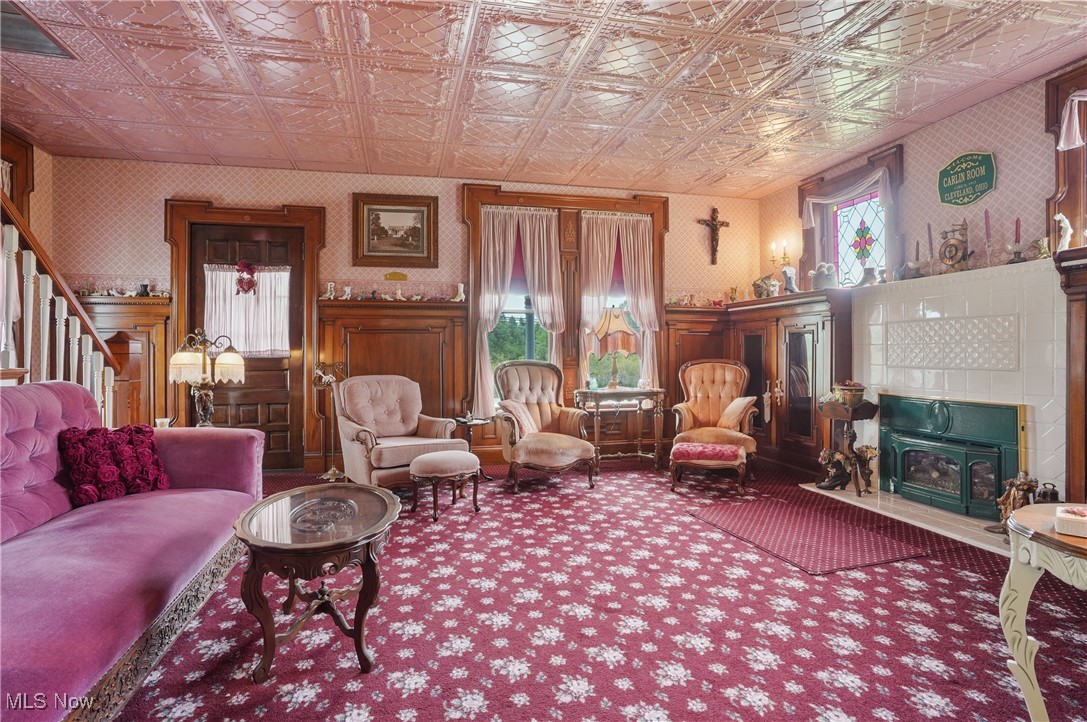Listed by
Jennifer L Allen
Keller Williams Greater Cleveland Northeast
440-255-5500
Last updated:
November 4, 2025, 08:30 AM
MLS#
5117842
Source:
OH NORMLS
About This Home
Home Facts
Single Family
2 Baths
3 Bedrooms
Built in 1852
Price Summary
879,900
$258 per Sq. Ft.
MLS #:
5117842
Last Updated:
November 4, 2025, 08:30 AM
Added:
6 month(s) ago
Rooms & Interior
Bedrooms
Total Bedrooms:
3
Bathrooms
Total Bathrooms:
2
Full Bathrooms:
1
Interior
Living Area:
3,408 Sq. Ft.
Structure
Structure
Architectural Style:
Colonial, Victorian
Building Area:
3,408 Sq. Ft.
Year Built:
1852
Lot
Lot Size (Sq. Ft):
564,537
Finances & Disclosures
Price:
$879,900
Price per Sq. Ft:
$258 per Sq. Ft.
Contact an Agent
Yes, I would like more information from Coldwell Banker. Please use and/or share my information with a Coldwell Banker agent to contact me about my real estate needs.
By clicking Contact I agree a Coldwell Banker Agent may contact me by phone or text message including by automated means and prerecorded messages about real estate services, and that I can access real estate services without providing my phone number. I acknowledge that I have read and agree to the Terms of Use and Privacy Notice.
Contact an Agent
Yes, I would like more information from Coldwell Banker. Please use and/or share my information with a Coldwell Banker agent to contact me about my real estate needs.
By clicking Contact I agree a Coldwell Banker Agent may contact me by phone or text message including by automated means and prerecorded messages about real estate services, and that I can access real estate services without providing my phone number. I acknowledge that I have read and agree to the Terms of Use and Privacy Notice.


