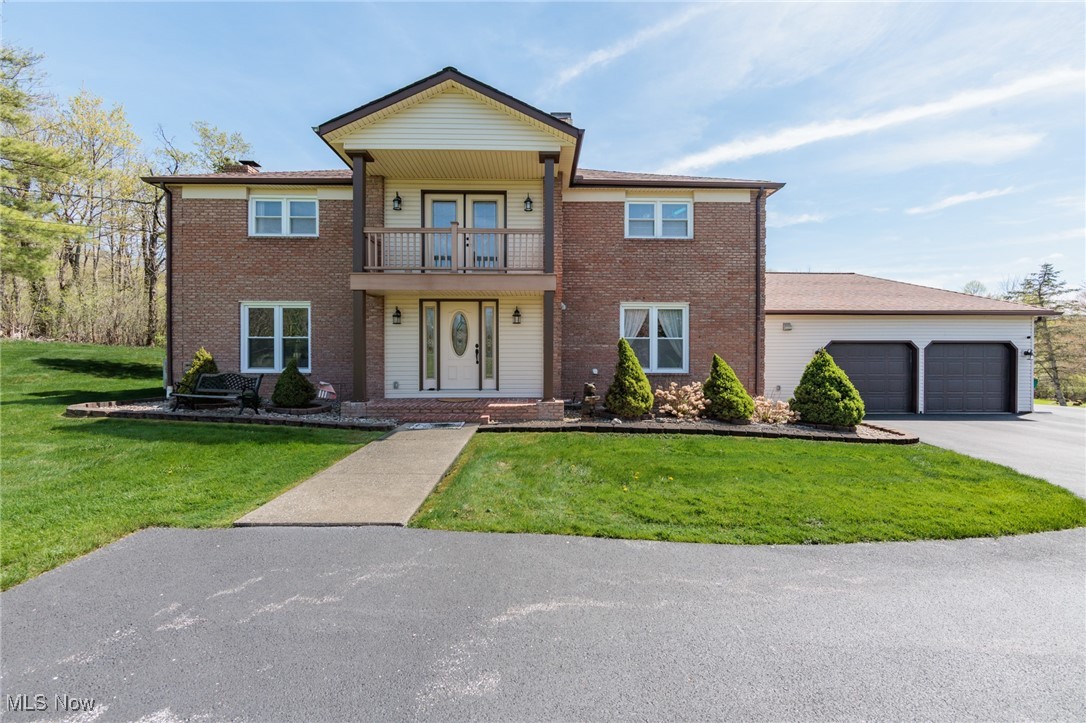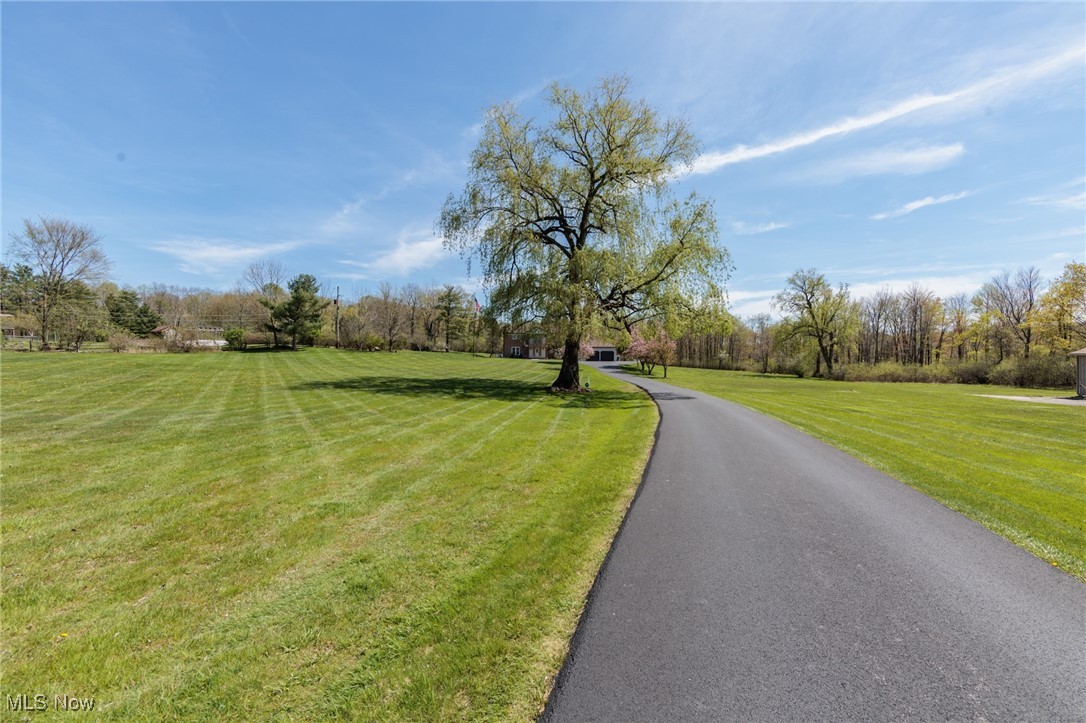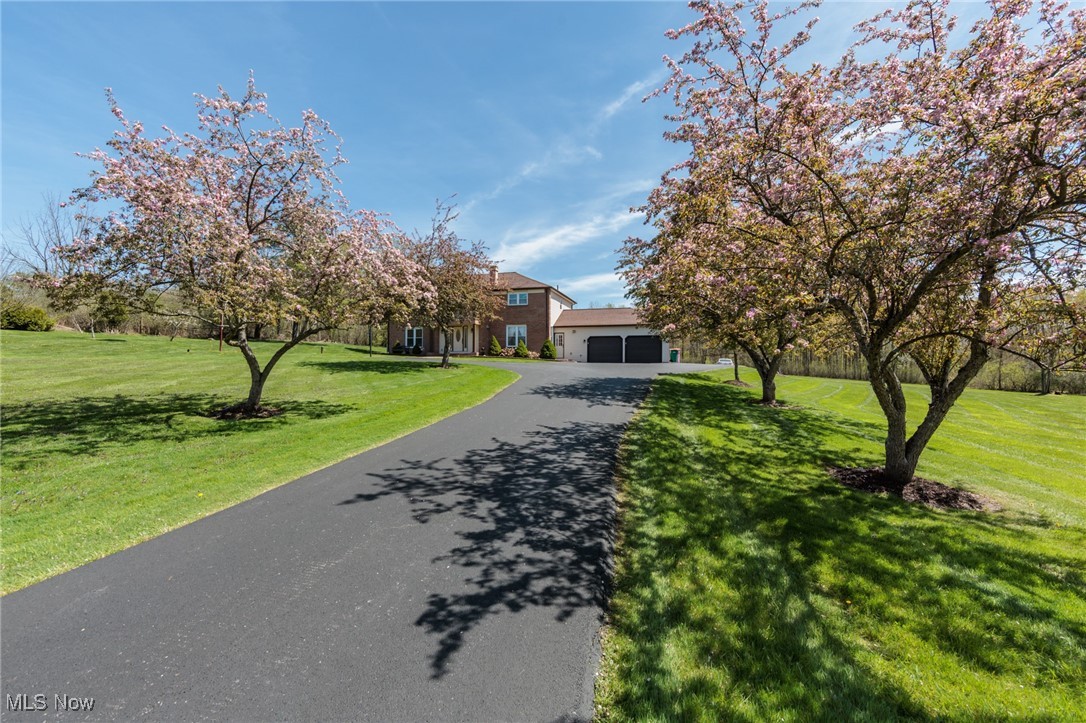


10805 Wilson Mills Road, Chardon, OH 44024
Active
Listed by
Eric J Uchbar
Keller Williams Greater Metropolitan
216-839-5500
Last updated:
May 6, 2025, 02:13 PM
MLS#
5114073
Source:
OH NORMLS
About This Home
Home Facts
Single Family
4 Baths
4 Bedrooms
Built in 1974
Price Summary
624,900
$153 per Sq. Ft.
MLS #:
5114073
Last Updated:
May 6, 2025, 02:13 PM
Added:
a month ago
Rooms & Interior
Bedrooms
Total Bedrooms:
4
Bathrooms
Total Bathrooms:
4
Full Bathrooms:
2
Interior
Living Area:
4,063 Sq. Ft.
Structure
Structure
Architectural Style:
Colonial
Building Area:
4,063 Sq. Ft.
Year Built:
1974
Lot
Lot Size (Sq. Ft):
157,251
Finances & Disclosures
Price:
$624,900
Price per Sq. Ft:
$153 per Sq. Ft.
Contact an Agent
Yes, I would like more information from Coldwell Banker. Please use and/or share my information with a Coldwell Banker agent to contact me about my real estate needs.
By clicking Contact I agree a Coldwell Banker Agent may contact me by phone or text message including by automated means and prerecorded messages about real estate services, and that I can access real estate services without providing my phone number. I acknowledge that I have read and agree to the Terms of Use and Privacy Notice.
Contact an Agent
Yes, I would like more information from Coldwell Banker. Please use and/or share my information with a Coldwell Banker agent to contact me about my real estate needs.
By clicking Contact I agree a Coldwell Banker Agent may contact me by phone or text message including by automated means and prerecorded messages about real estate services, and that I can access real estate services without providing my phone number. I acknowledge that I have read and agree to the Terms of Use and Privacy Notice.