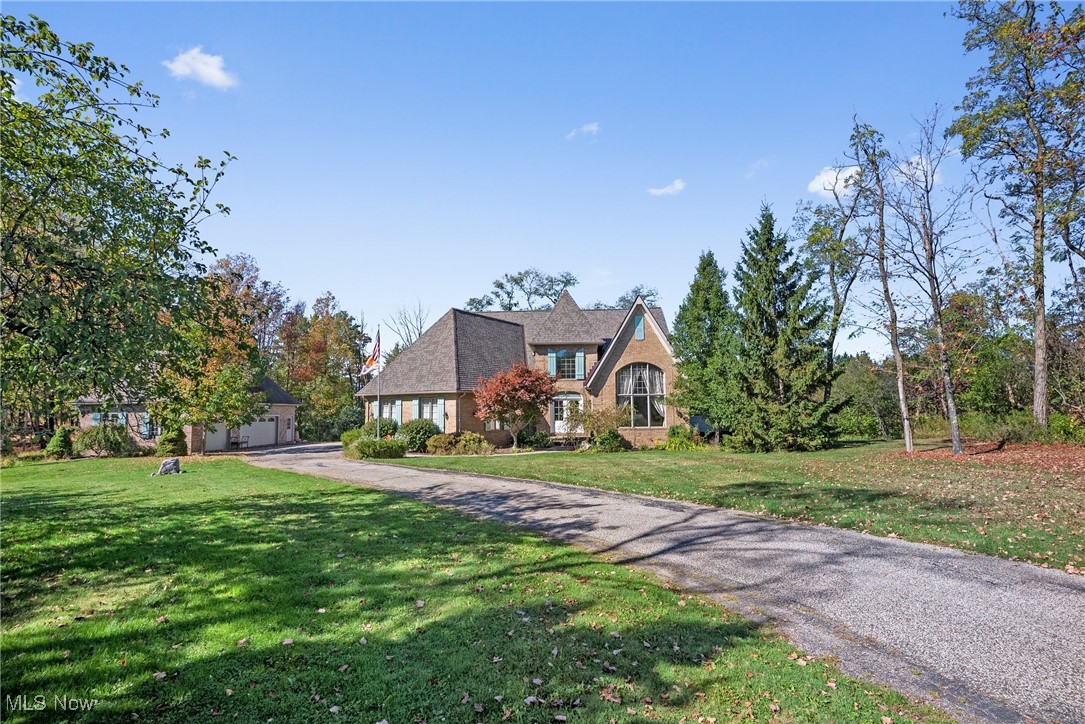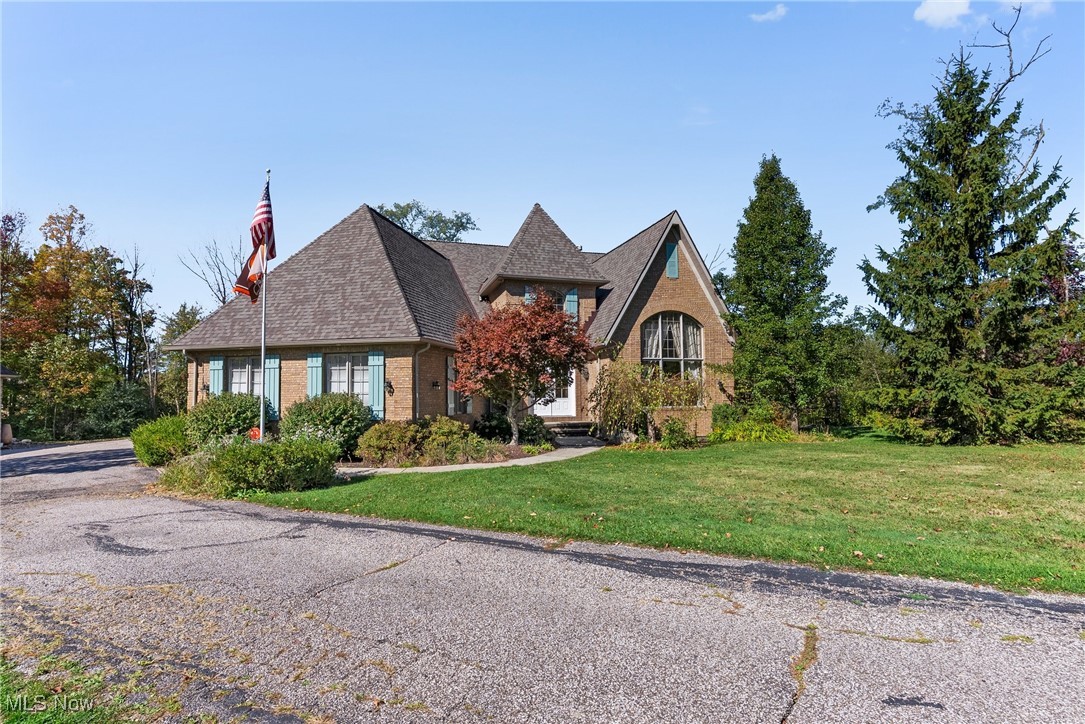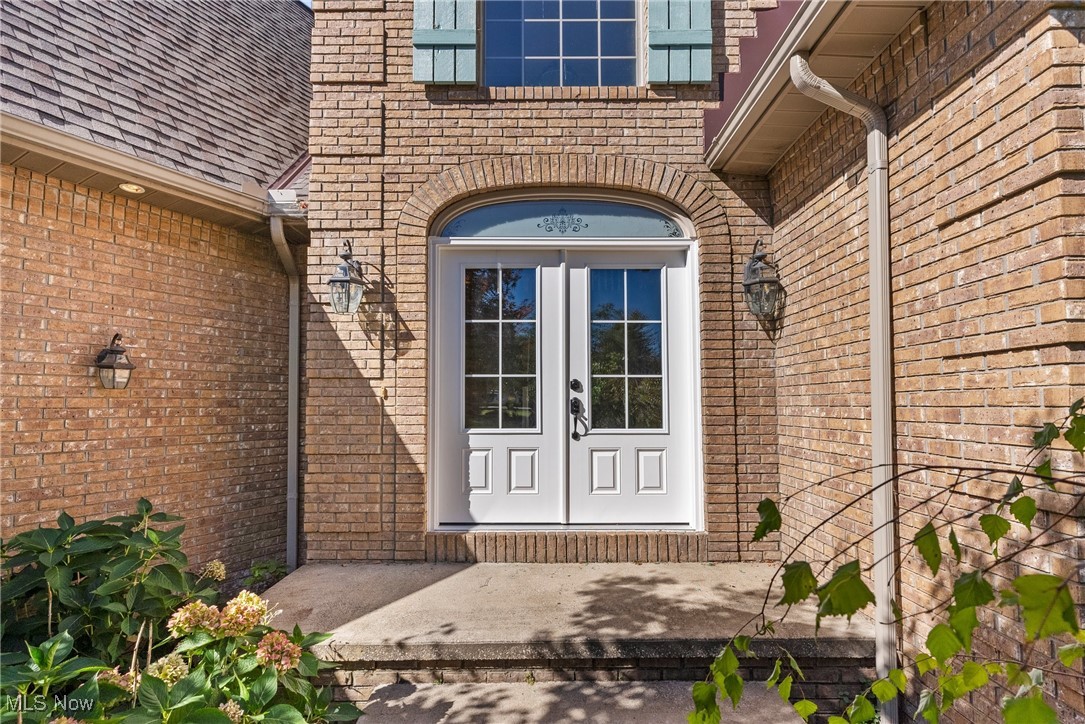


10020 Locust Grove Drive, Chardon, OH 44024
Active
Listed by
John Wegloski
Century 21 Asa Cox Homes
440-639-0002
Last updated:
November 5, 2025, 02:05 PM
MLS#
5168878
Source:
OH NORMLS
About This Home
Home Facts
Single Family
5 Baths
4 Bedrooms
Built in 1999
Price Summary
629,900
$123 per Sq. Ft.
MLS #:
5168878
Last Updated:
November 5, 2025, 02:05 PM
Added:
3 day(s) ago
Rooms & Interior
Bedrooms
Total Bedrooms:
4
Bathrooms
Total Bathrooms:
5
Full Bathrooms:
4
Interior
Living Area:
5,098 Sq. Ft.
Structure
Structure
Architectural Style:
Colonial
Building Area:
5,098 Sq. Ft.
Year Built:
1999
Lot
Lot Size (Sq. Ft):
156,816
Finances & Disclosures
Price:
$629,900
Price per Sq. Ft:
$123 per Sq. Ft.
Contact an Agent
Yes, I would like more information from Coldwell Banker. Please use and/or share my information with a Coldwell Banker agent to contact me about my real estate needs.
By clicking Contact I agree a Coldwell Banker Agent may contact me by phone or text message including by automated means and prerecorded messages about real estate services, and that I can access real estate services without providing my phone number. I acknowledge that I have read and agree to the Terms of Use and Privacy Notice.
Contact an Agent
Yes, I would like more information from Coldwell Banker. Please use and/or share my information with a Coldwell Banker agent to contact me about my real estate needs.
By clicking Contact I agree a Coldwell Banker Agent may contact me by phone or text message including by automated means and prerecorded messages about real estate services, and that I can access real estate services without providing my phone number. I acknowledge that I have read and agree to the Terms of Use and Privacy Notice.