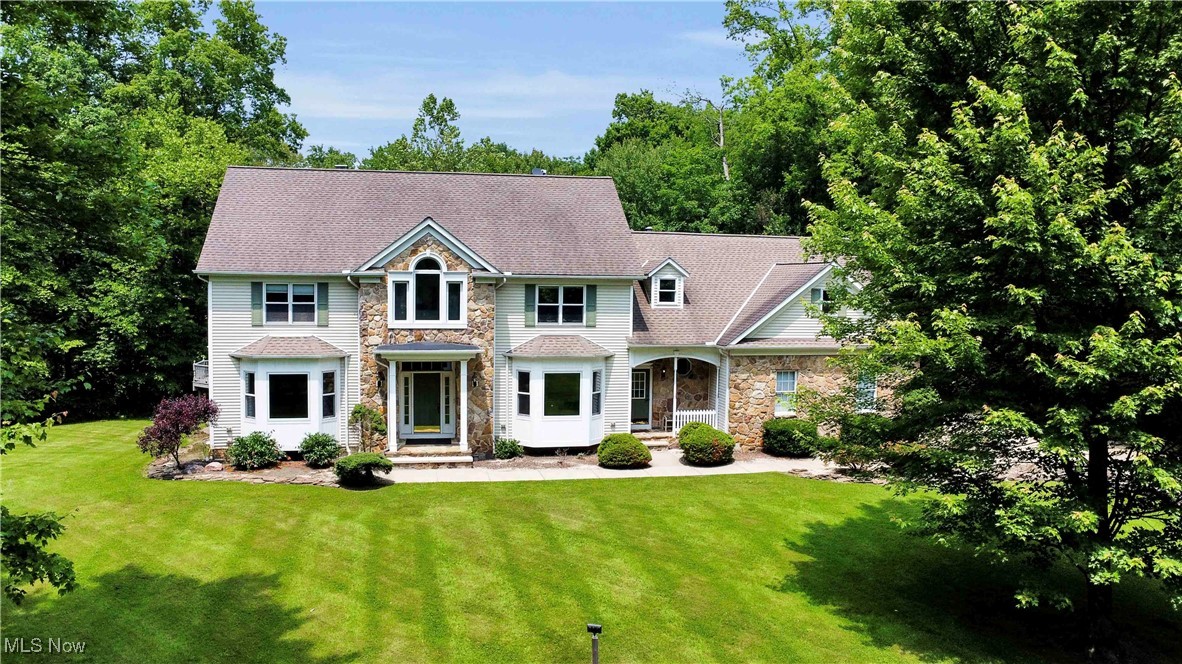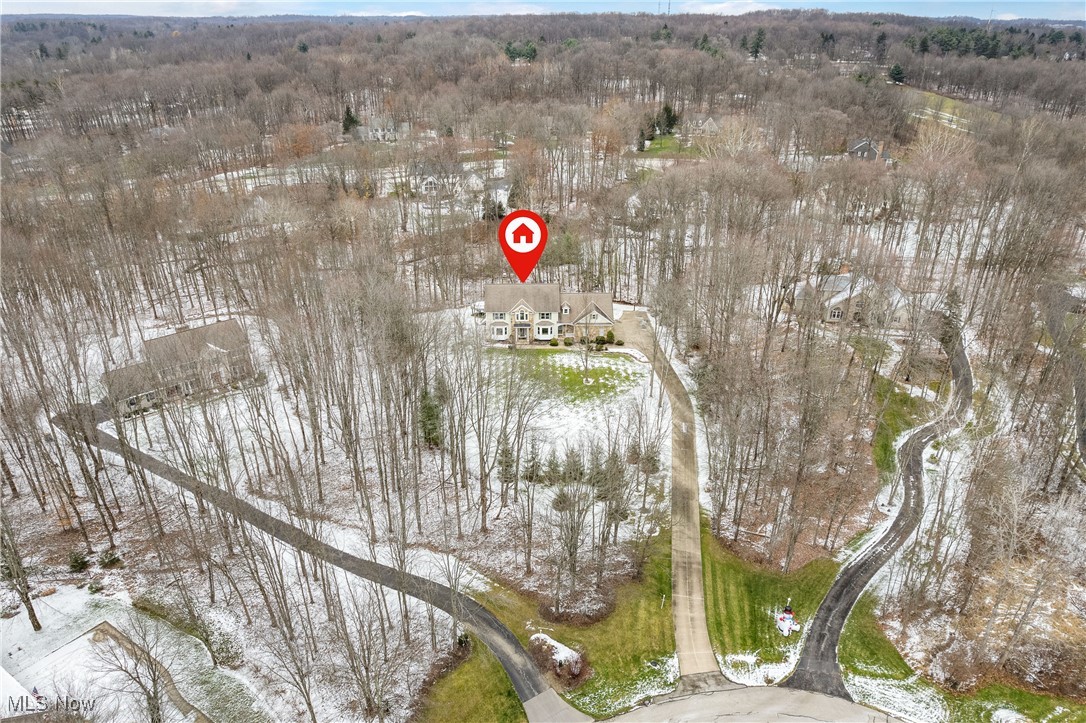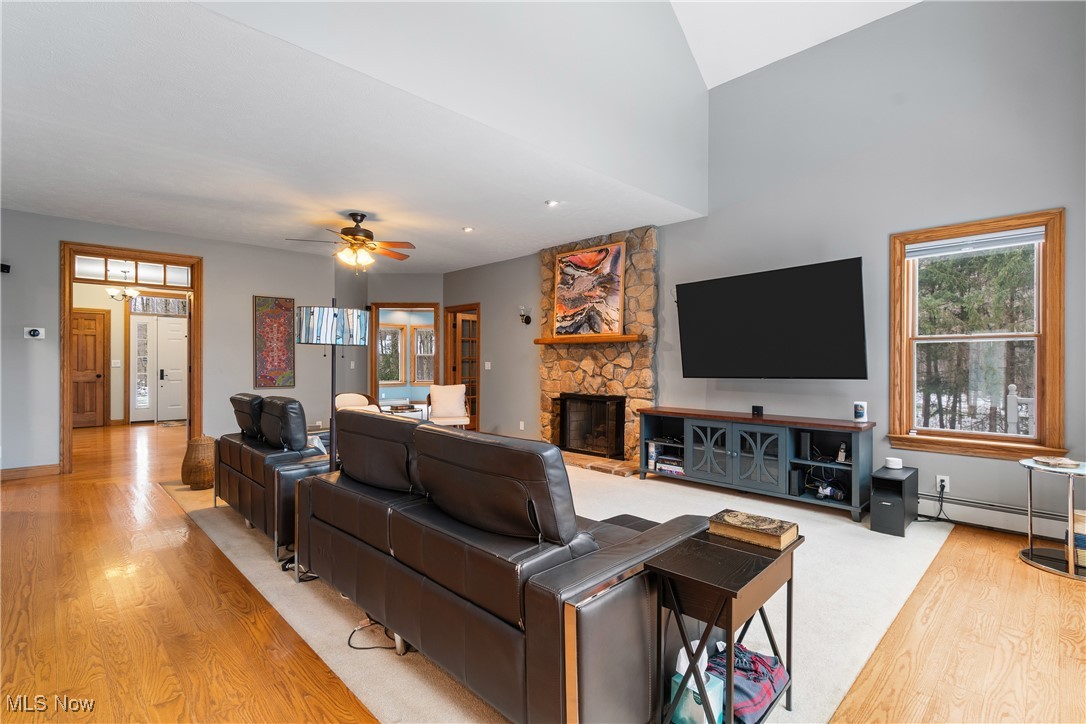


8682 Chase Drive, Chagrin Falls, OH 44023
Active
Listed by
Stacey L Jones
Michael N Jones
Keller Williams Living
440-318-1620
Last updated:
May 3, 2025, 05:38 PM
MLS#
5085727
Source:
OH NORMLS
About This Home
Home Facts
Single Family
5 Baths
4 Bedrooms
Built in 1995
Price Summary
850,000
$131 per Sq. Ft.
MLS #:
5085727
Last Updated:
May 3, 2025, 05:38 PM
Added:
4 month(s) ago
Rooms & Interior
Bedrooms
Total Bedrooms:
4
Bathrooms
Total Bathrooms:
5
Full Bathrooms:
4
Interior
Living Area:
6,471 Sq. Ft.
Structure
Structure
Architectural Style:
Colonial
Building Area:
6,471 Sq. Ft.
Year Built:
1995
Lot
Lot Size (Sq. Ft):
87,555
Finances & Disclosures
Price:
$850,000
Price per Sq. Ft:
$131 per Sq. Ft.
See this home in person
Attend an upcoming open house
Sun, May 4
01:00 PM - 03:00 PMContact an Agent
Yes, I would like more information from Coldwell Banker. Please use and/or share my information with a Coldwell Banker agent to contact me about my real estate needs.
By clicking Contact I agree a Coldwell Banker Agent may contact me by phone or text message including by automated means and prerecorded messages about real estate services, and that I can access real estate services without providing my phone number. I acknowledge that I have read and agree to the Terms of Use and Privacy Notice.
Contact an Agent
Yes, I would like more information from Coldwell Banker. Please use and/or share my information with a Coldwell Banker agent to contact me about my real estate needs.
By clicking Contact I agree a Coldwell Banker Agent may contact me by phone or text message including by automated means and prerecorded messages about real estate services, and that I can access real estate services without providing my phone number. I acknowledge that I have read and agree to the Terms of Use and Privacy Notice.