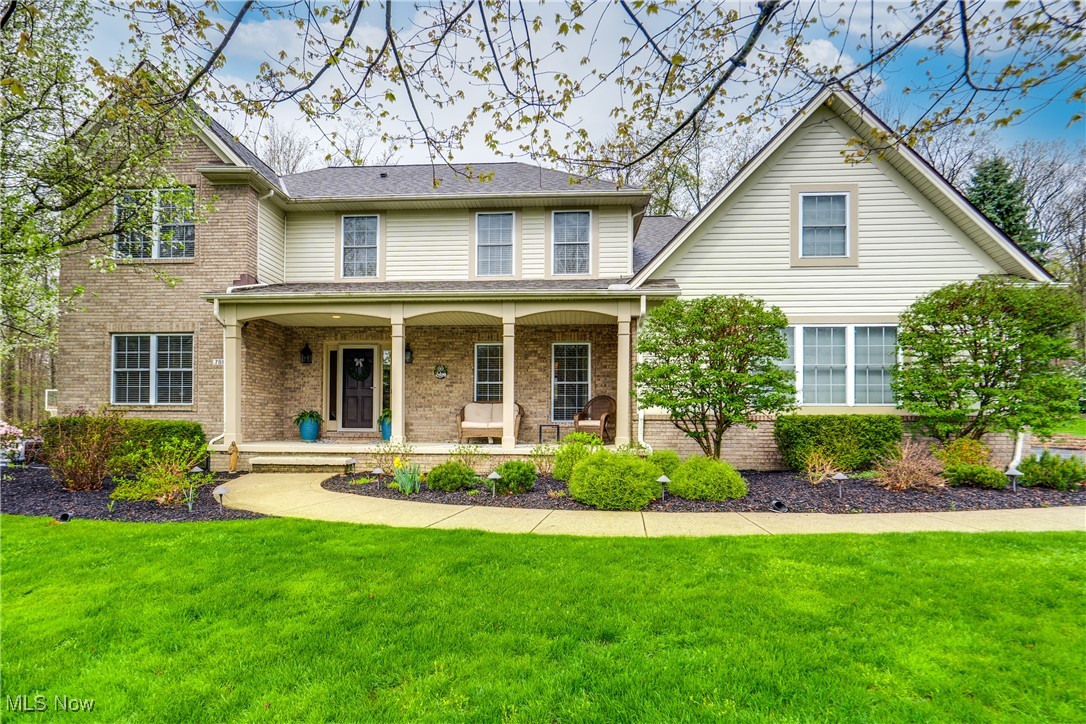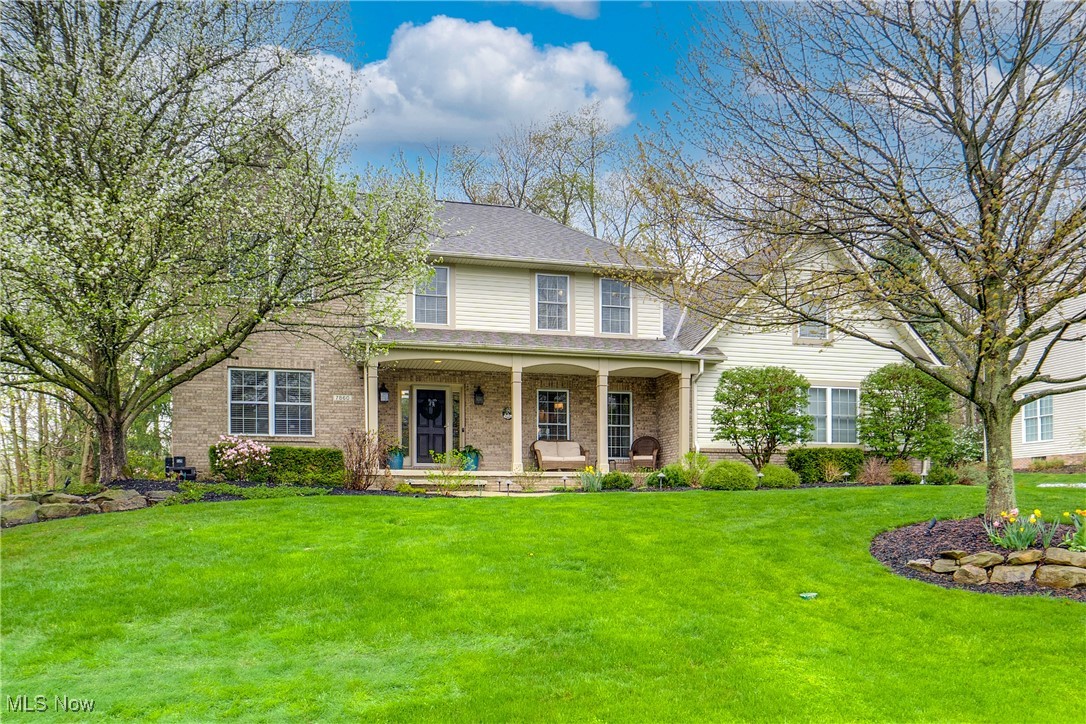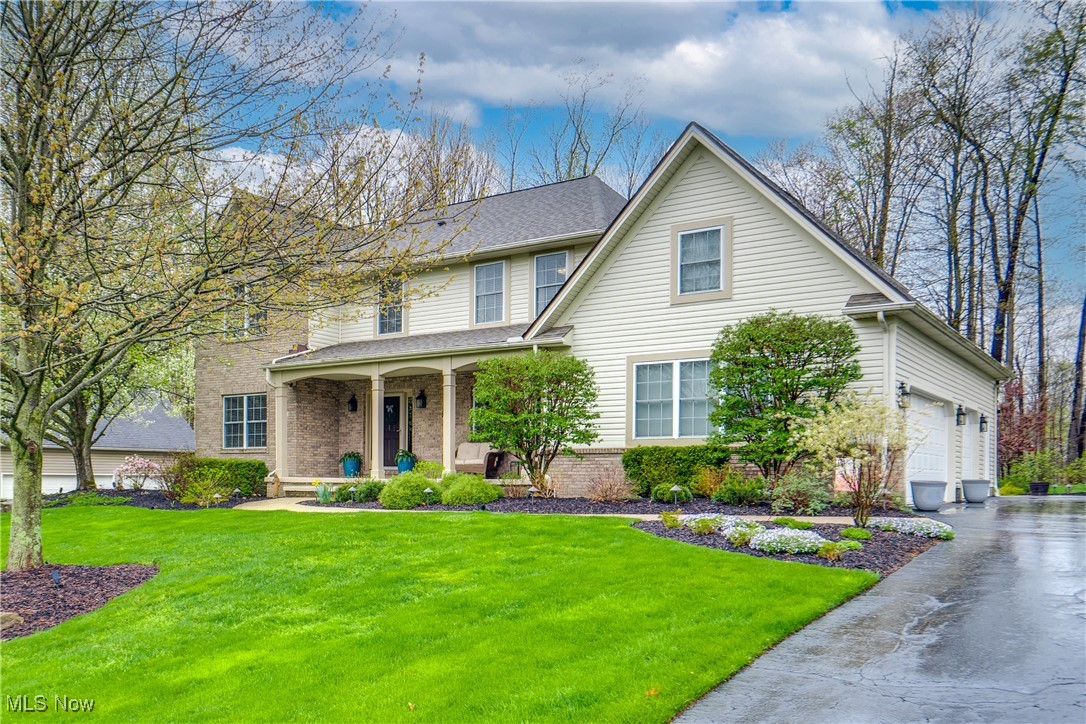


7860 Bainbrook Drive, Chagrin Falls, OH 44023
Pending
Listed by
Amy Wengerd
eXp Realty, LLC.
866-212-4991
Last updated:
April 29, 2025, 08:37 PM
MLS#
5118014
Source:
OH NORMLS
About This Home
Home Facts
Single Family
4 Baths
3 Bedrooms
Built in 2001
Price Summary
649,900
$150 per Sq. Ft.
MLS #:
5118014
Last Updated:
April 29, 2025, 08:37 PM
Added:
3 day(s) ago
Rooms & Interior
Bedrooms
Total Bedrooms:
3
Bathrooms
Total Bathrooms:
4
Full Bathrooms:
3
Interior
Living Area:
4,323 Sq. Ft.
Structure
Structure
Architectural Style:
Colonial, Conventional
Building Area:
4,323 Sq. Ft.
Year Built:
2001
Lot
Lot Size (Sq. Ft):
22,215
Finances & Disclosures
Price:
$649,900
Price per Sq. Ft:
$150 per Sq. Ft.
Contact an Agent
Yes, I would like more information from Coldwell Banker. Please use and/or share my information with a Coldwell Banker agent to contact me about my real estate needs.
By clicking Contact I agree a Coldwell Banker Agent may contact me by phone or text message including by automated means and prerecorded messages about real estate services, and that I can access real estate services without providing my phone number. I acknowledge that I have read and agree to the Terms of Use and Privacy Notice.
Contact an Agent
Yes, I would like more information from Coldwell Banker. Please use and/or share my information with a Coldwell Banker agent to contact me about my real estate needs.
By clicking Contact I agree a Coldwell Banker Agent may contact me by phone or text message including by automated means and prerecorded messages about real estate services, and that I can access real estate services without providing my phone number. I acknowledge that I have read and agree to the Terms of Use and Privacy Notice.