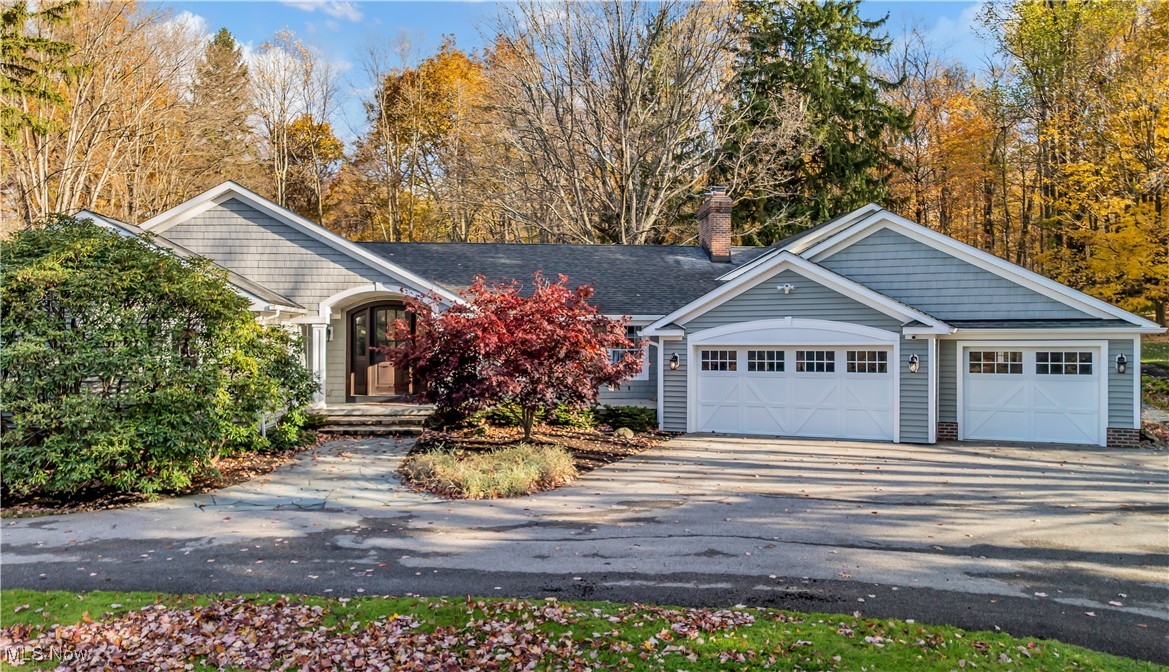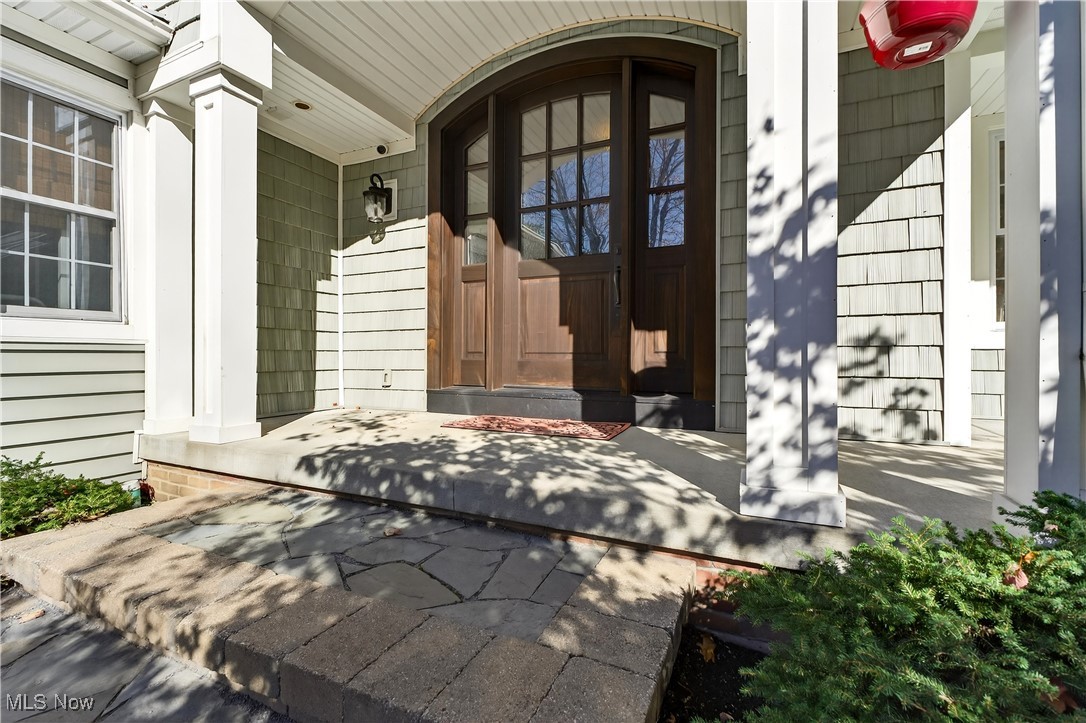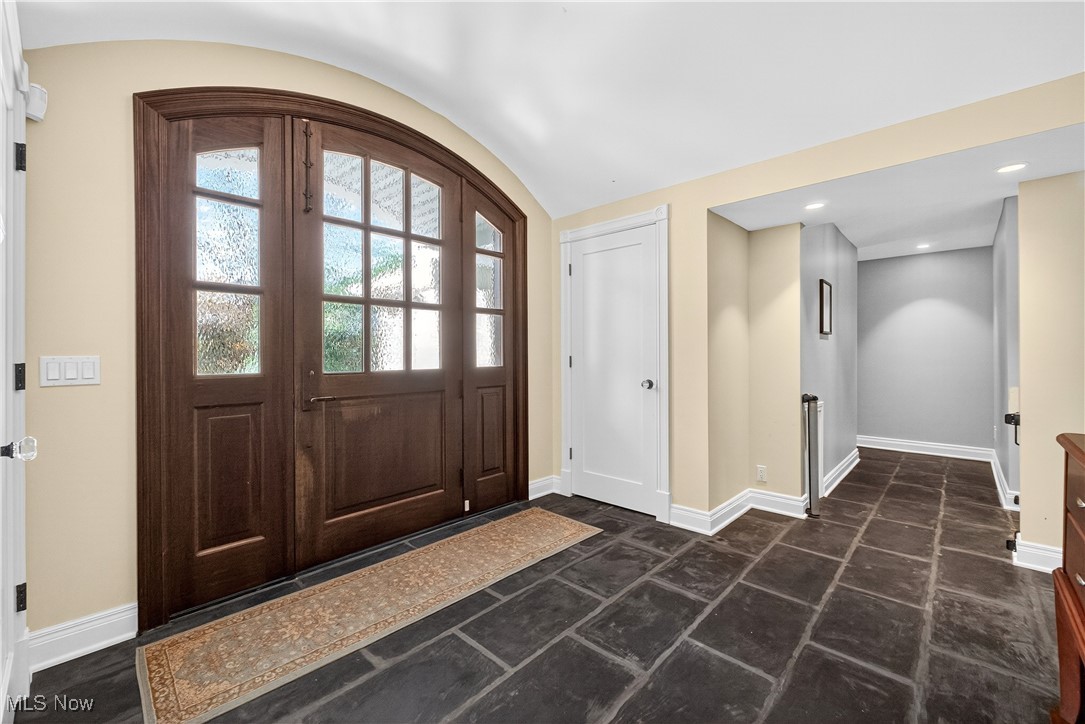


7436 Chagrin Road, Chagrin Falls, OH 44023
Active
Listed by
Seth B Task
Kimberly F Kolenc
Berkshire Hathaway HomeServices Professional Realty
440-266-8085
Last updated:
November 23, 2025, 01:02 AM
MLS#
5169038
Source:
OH NORMLS
About This Home
Home Facts
Single Family
3 Baths
4 Bedrooms
Built in 1900
Price Summary
795,000
$227 per Sq. Ft.
MLS #:
5169038
Last Updated:
November 23, 2025, 01:02 AM
Added:
20 day(s) ago
Rooms & Interior
Bedrooms
Total Bedrooms:
4
Bathrooms
Total Bathrooms:
3
Full Bathrooms:
2
Interior
Living Area:
3,502 Sq. Ft.
Structure
Structure
Architectural Style:
Ranch
Building Area:
3,502 Sq. Ft.
Year Built:
1900
Lot
Lot Size (Sq. Ft):
256,132
Finances & Disclosures
Price:
$795,000
Price per Sq. Ft:
$227 per Sq. Ft.
Contact an Agent
Yes, I would like more information from Coldwell Banker. Please use and/or share my information with a Coldwell Banker agent to contact me about my real estate needs.
By clicking Contact I agree a Coldwell Banker Agent may contact me by phone or text message including by automated means and prerecorded messages about real estate services, and that I can access real estate services without providing my phone number. I acknowledge that I have read and agree to the Terms of Use and Privacy Notice.
Contact an Agent
Yes, I would like more information from Coldwell Banker. Please use and/or share my information with a Coldwell Banker agent to contact me about my real estate needs.
By clicking Contact I agree a Coldwell Banker Agent may contact me by phone or text message including by automated means and prerecorded messages about real estate services, and that I can access real estate services without providing my phone number. I acknowledge that I have read and agree to the Terms of Use and Privacy Notice.