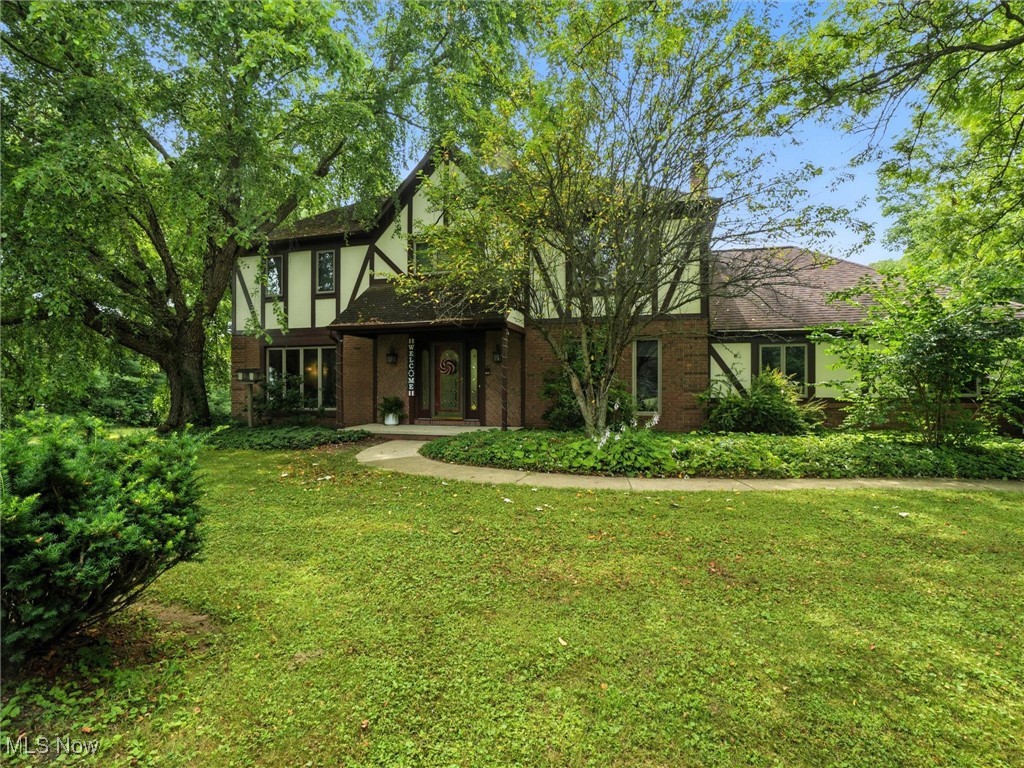Local Realty Service Provided By: Coldwell Banker Schmidt Family of Companies

19070 Ridgeview Trail, Chagrin Falls, OH 44023
$500,000
4
Beds
4
Baths
4,024
Sq Ft
Single Family
Sold
Listed by
Ann E Blair
Bought with EXP Realty, LLC.
RE/MAX Rising
440-682-0155
MLS#
5138251
Source:
OH NORMLS
Sorry, we are unable to map this address
About This Home
Home Facts
Single Family
4 Baths
4 Bedrooms
Built in 1986
Price Summary
525,000
$130 per Sq. Ft.
MLS #:
5138251
Sold:
September 12, 2025
Rooms & Interior
Bedrooms
Total Bedrooms:
4
Bathrooms
Total Bathrooms:
4
Full Bathrooms:
3
Interior
Living Area:
4,024 Sq. Ft.
Structure
Structure
Architectural Style:
Colonial, Conventional, Tudor
Building Area:
4,024 Sq. Ft.
Year Built:
1986
Lot
Lot Size (Sq. Ft):
139,827
Finances & Disclosures
Price:
$525,000
Price per Sq. Ft:
$130 per Sq. Ft.
The information being provided by Mls Now is for the consumer’s personal, non-commercial use and may not be used for any purpose other than to identify prospective properties consumers may be interested in purchasing. The information is deemed reliable but not guaranteed and should therefore be independently verified. © 2025 Mls Now All rights reserved.