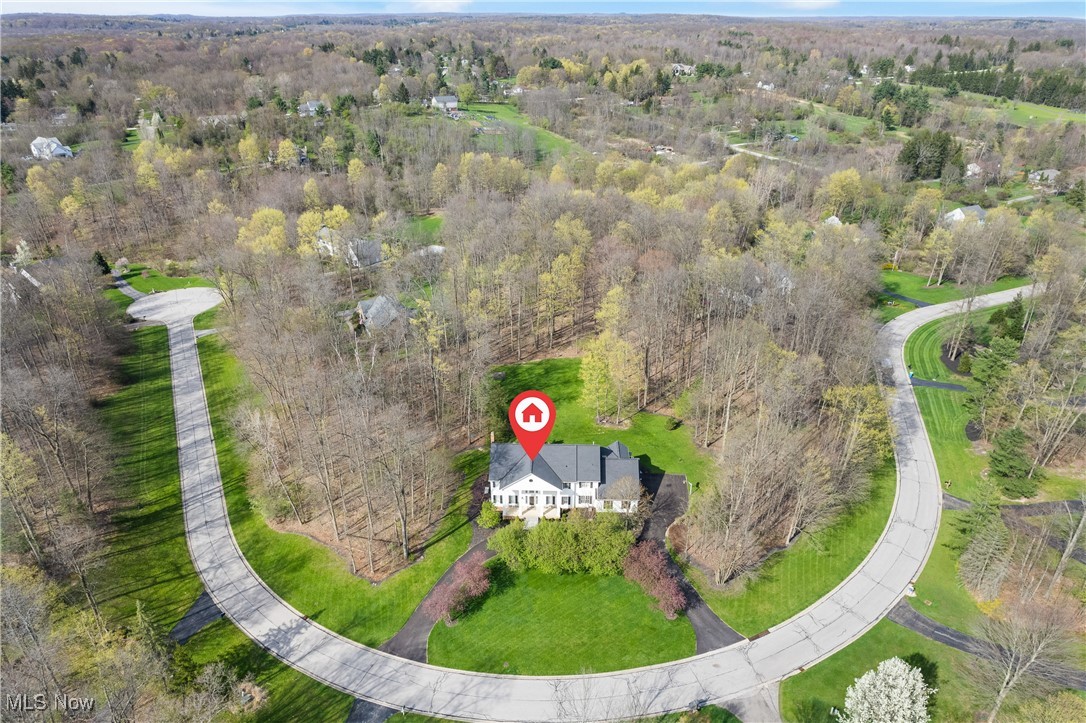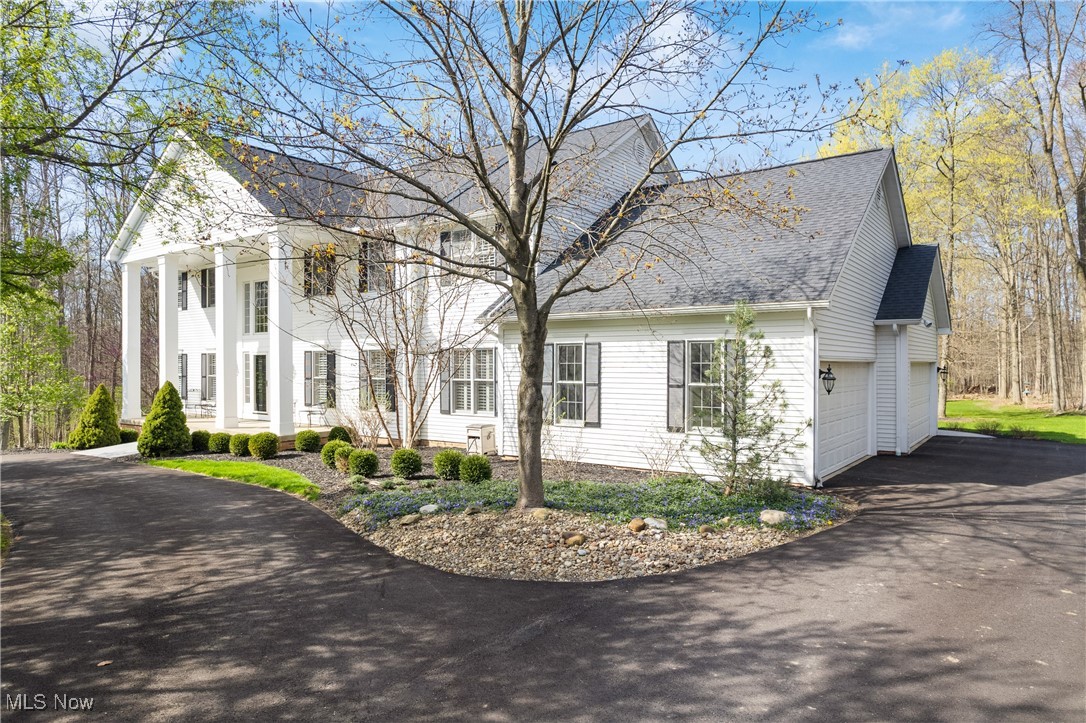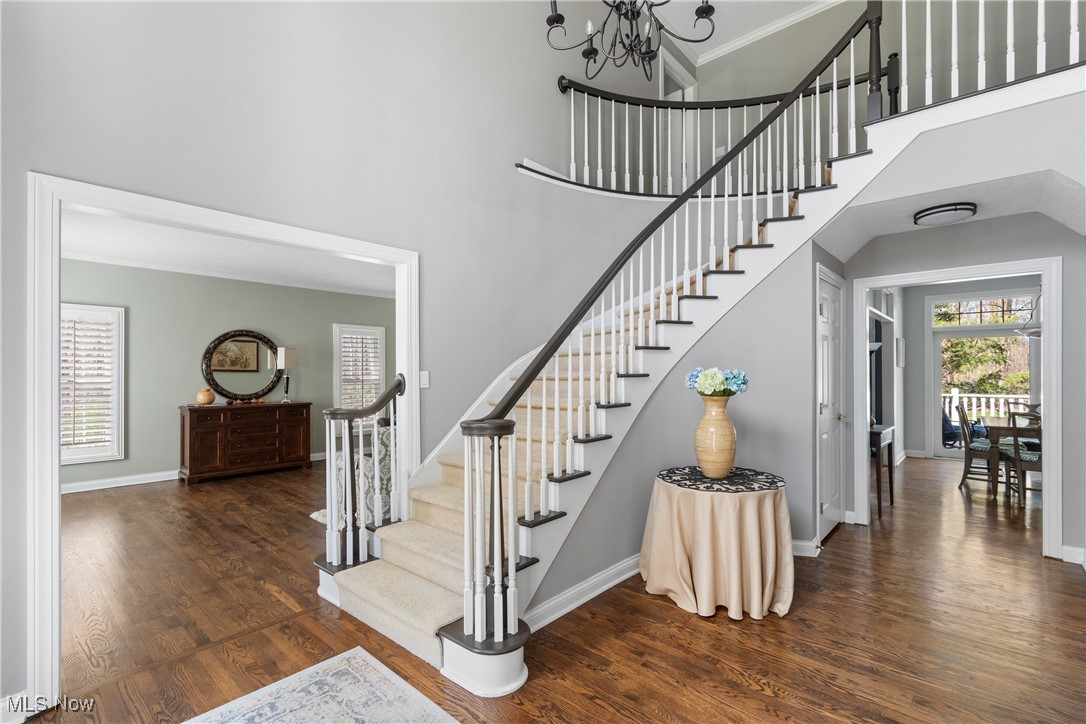


106 Champion Lane, Chagrin Falls, OH 44022
Pending
Listed by
Stacey L Jones
Michael N Jones
Keller Williams Living
440-318-1620
Last updated:
April 28, 2025, 07:12 AM
MLS#
5112713
Source:
OH NORMLS
About This Home
Home Facts
Single Family
7 Baths
5 Bedrooms
Built in 1993
Price Summary
849,000
$133 per Sq. Ft.
MLS #:
5112713
Last Updated:
April 28, 2025, 07:12 AM
Added:
7 day(s) ago
Rooms & Interior
Bedrooms
Total Bedrooms:
5
Bathrooms
Total Bathrooms:
7
Full Bathrooms:
6
Interior
Living Area:
6,357 Sq. Ft.
Structure
Structure
Architectural Style:
Colonial
Building Area:
6,357 Sq. Ft.
Year Built:
1993
Lot
Lot Size (Sq. Ft):
98,445
Finances & Disclosures
Price:
$849,000
Price per Sq. Ft:
$133 per Sq. Ft.
Contact an Agent
Yes, I would like more information from Coldwell Banker. Please use and/or share my information with a Coldwell Banker agent to contact me about my real estate needs.
By clicking Contact I agree a Coldwell Banker Agent may contact me by phone or text message including by automated means and prerecorded messages about real estate services, and that I can access real estate services without providing my phone number. I acknowledge that I have read and agree to the Terms of Use and Privacy Notice.
Contact an Agent
Yes, I would like more information from Coldwell Banker. Please use and/or share my information with a Coldwell Banker agent to contact me about my real estate needs.
By clicking Contact I agree a Coldwell Banker Agent may contact me by phone or text message including by automated means and prerecorded messages about real estate services, and that I can access real estate services without providing my phone number. I acknowledge that I have read and agree to the Terms of Use and Privacy Notice.