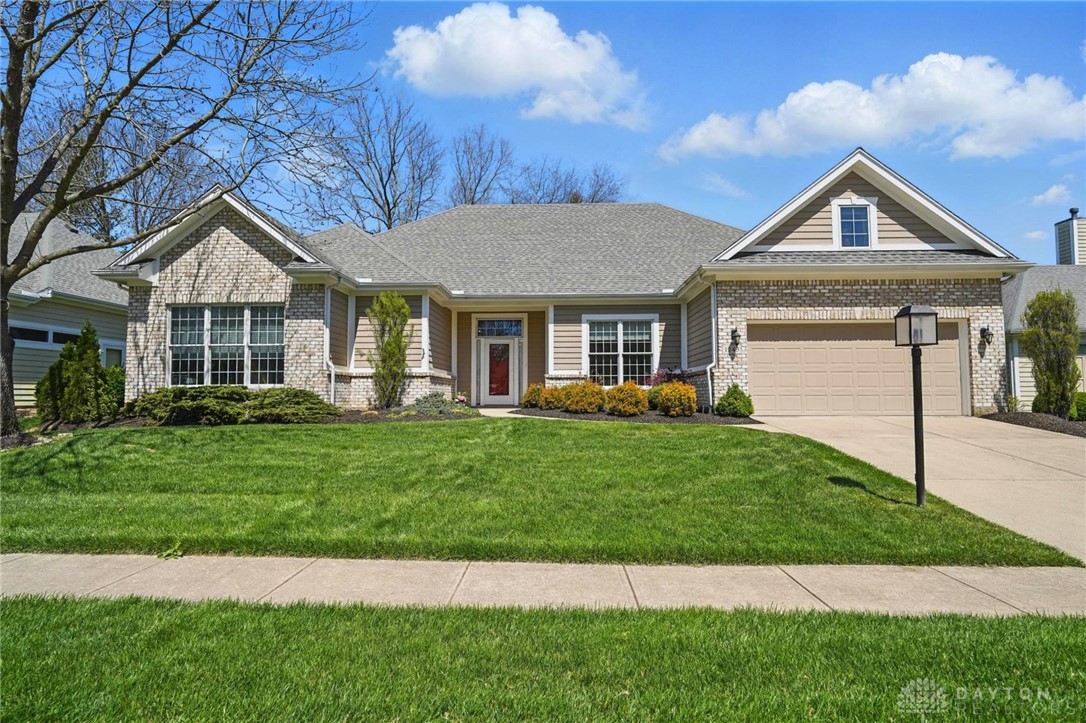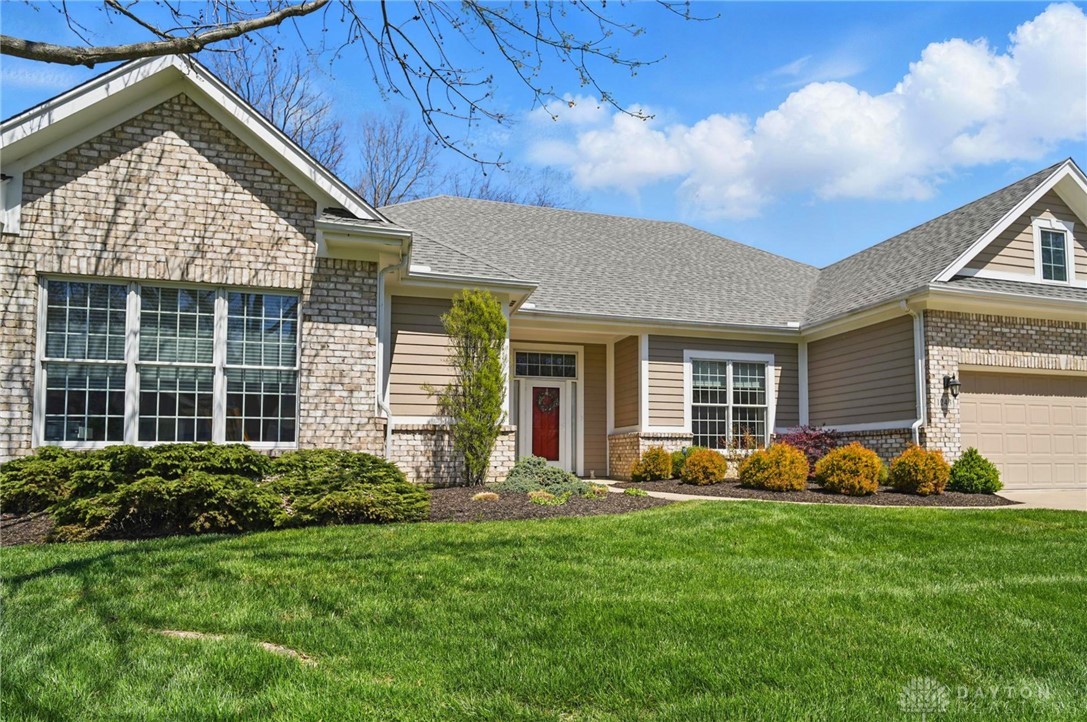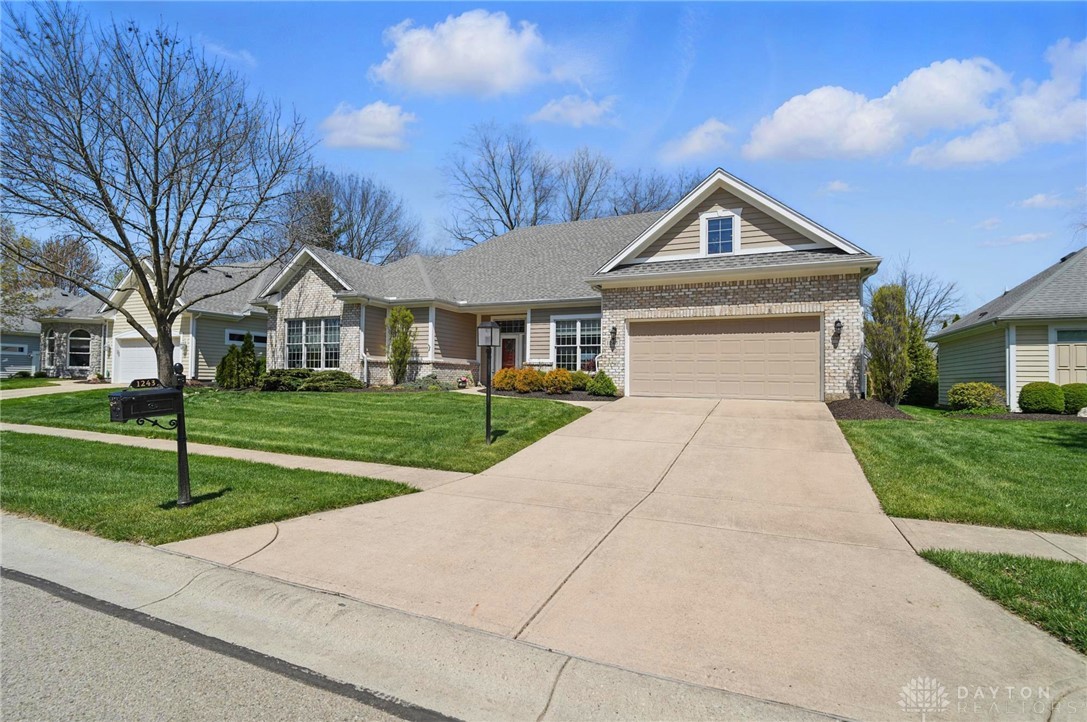


1243 Forest Walk Drive, Centerville, OH 45459
Pending
Coldwell Banker Heritage
937-439-4500
Last updated:
April 27, 2025, 07:10 AM
MLS#
932153
Source:
OH DABR
About This Home
Home Facts
Single Family
2 Baths
3 Bedrooms
Built in 2002
Price Summary
489,900
$188 per Sq. Ft.
MLS #:
932153
Last Updated:
April 27, 2025, 07:10 AM
Added:
16 day(s) ago
Rooms & Interior
Bedrooms
Total Bedrooms:
3
Bathrooms
Total Bathrooms:
2
Full Bathrooms:
2
Interior
Living Area:
2,602 Sq. Ft.
Structure
Structure
Building Area:
2,602 Sq. Ft.
Year Built:
2002
Lot
Lot Size (Sq. Ft):
8,276
Finances & Disclosures
Price:
$489,900
Price per Sq. Ft:
$188 per Sq. Ft.
Contact an Agent
Yes, I would like more information from Coldwell Banker. Please use and/or share my information with a Coldwell Banker agent to contact me about my real estate needs.
By clicking Contact I agree a Coldwell Banker Agent may contact me by phone or text message including by automated means and prerecorded messages about real estate services, and that I can access real estate services without providing my phone number. I acknowledge that I have read and agree to the Terms of Use and Privacy Notice.
Contact an Agent
Yes, I would like more information from Coldwell Banker. Please use and/or share my information with a Coldwell Banker agent to contact me about my real estate needs.
By clicking Contact I agree a Coldwell Banker Agent may contact me by phone or text message including by automated means and prerecorded messages about real estate services, and that I can access real estate services without providing my phone number. I acknowledge that I have read and agree to the Terms of Use and Privacy Notice.