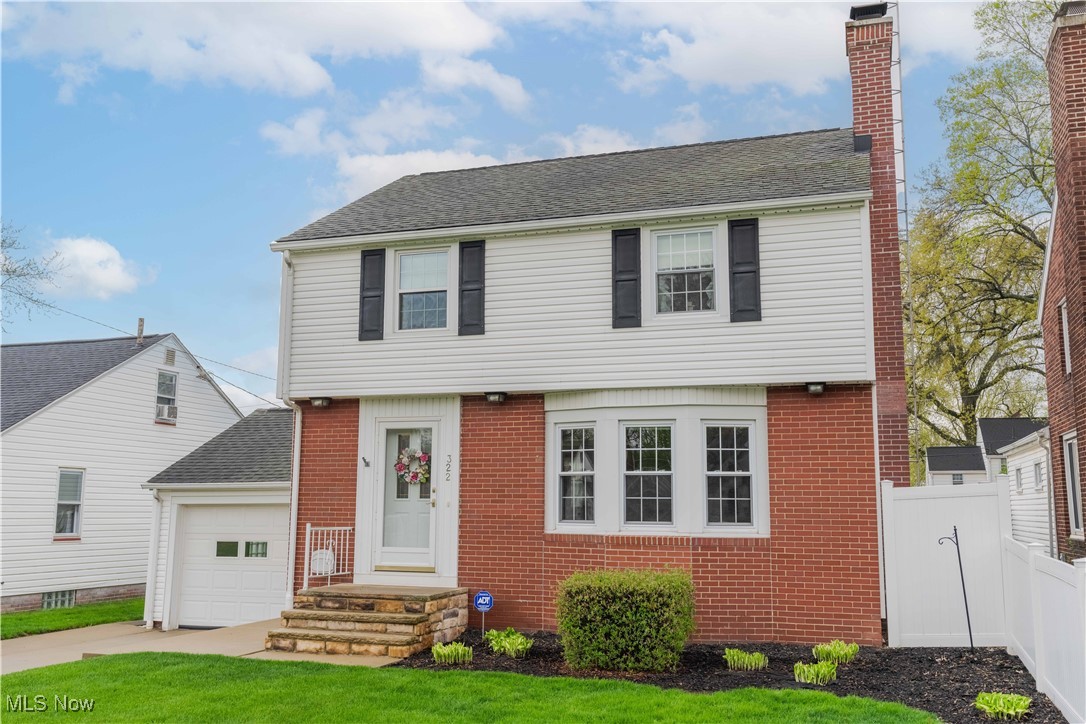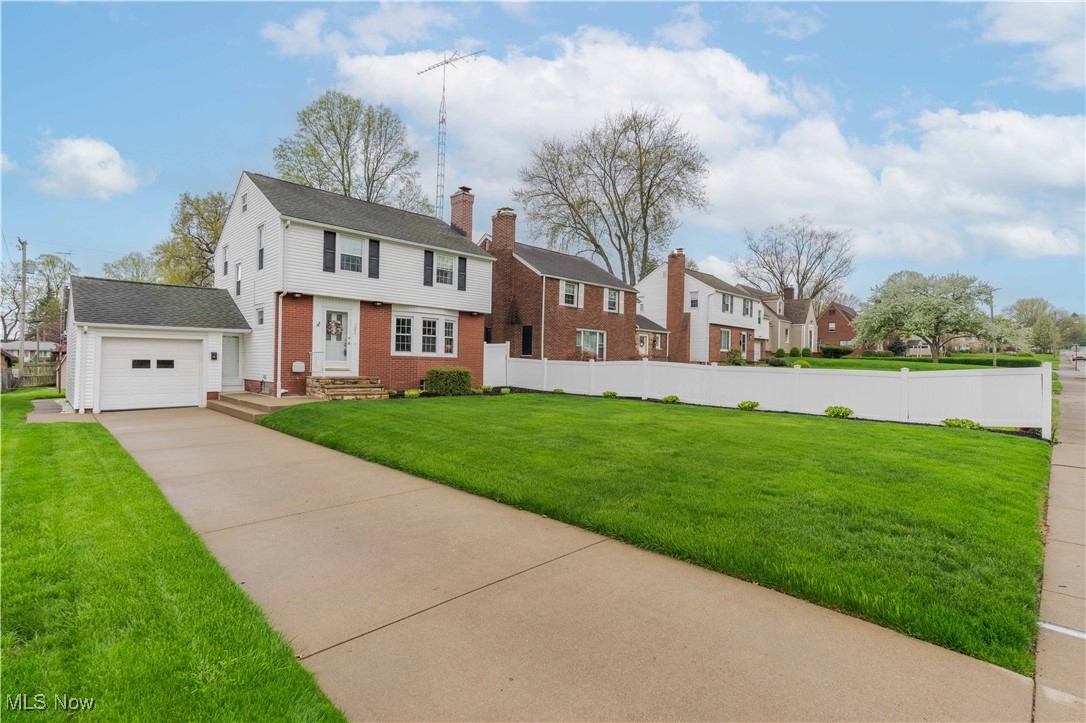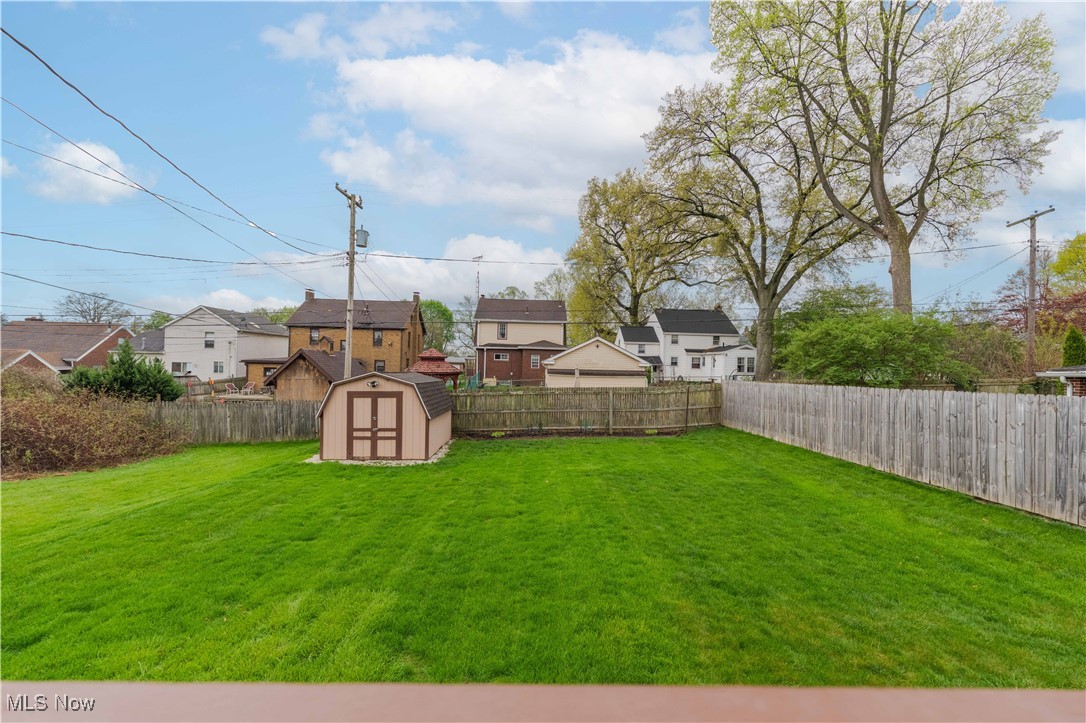


Listed by
Linda S Ashcraft
RE/MAX Edge Realty
330-821-5300
Last updated:
April 30, 2025, 03:38 PM
MLS#
5111022
Source:
OH NORMLS
About This Home
Home Facts
Single Family
3 Baths
3 Bedrooms
Built in 1939
Price Summary
209,900
$139 per Sq. Ft.
MLS #:
5111022
Last Updated:
April 30, 2025, 03:38 PM
Added:
20 day(s) ago
Rooms & Interior
Bedrooms
Total Bedrooms:
3
Bathrooms
Total Bathrooms:
3
Full Bathrooms:
2
Interior
Living Area:
1,508 Sq. Ft.
Structure
Structure
Architectural Style:
Colonial
Building Area:
1,508 Sq. Ft.
Year Built:
1939
Lot
Lot Size (Sq. Ft):
8,001
Finances & Disclosures
Price:
$209,900
Price per Sq. Ft:
$139 per Sq. Ft.
Contact an Agent
Yes, I would like more information from Coldwell Banker. Please use and/or share my information with a Coldwell Banker agent to contact me about my real estate needs.
By clicking Contact I agree a Coldwell Banker Agent may contact me by phone or text message including by automated means and prerecorded messages about real estate services, and that I can access real estate services without providing my phone number. I acknowledge that I have read and agree to the Terms of Use and Privacy Notice.
Contact an Agent
Yes, I would like more information from Coldwell Banker. Please use and/or share my information with a Coldwell Banker agent to contact me about my real estate needs.
By clicking Contact I agree a Coldwell Banker Agent may contact me by phone or text message including by automated means and prerecorded messages about real estate services, and that I can access real estate services without providing my phone number. I acknowledge that I have read and agree to the Terms of Use and Privacy Notice.