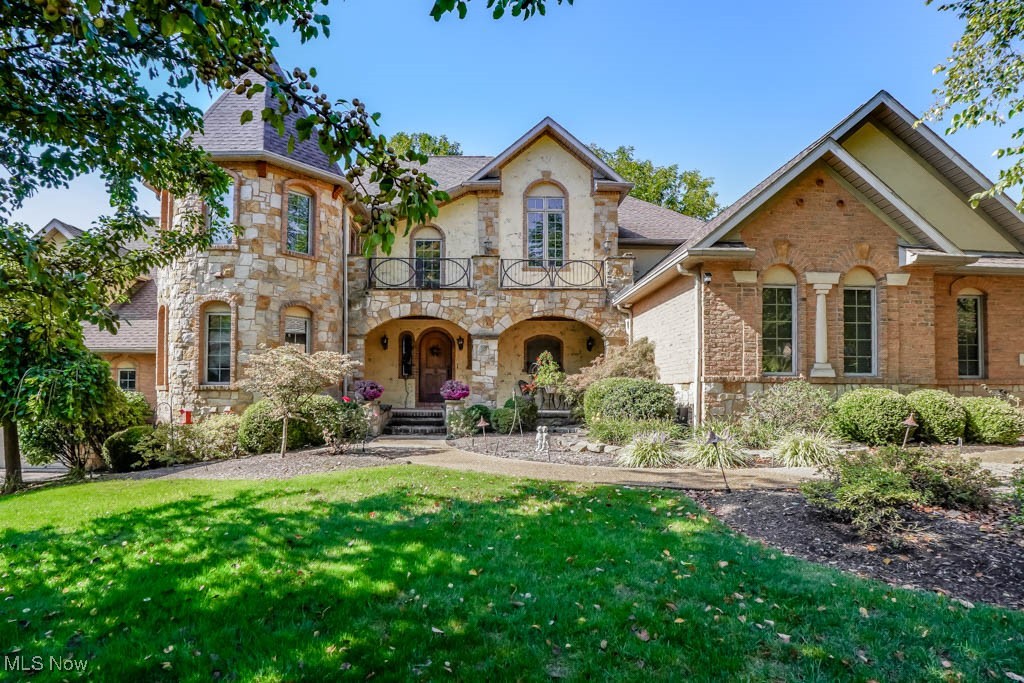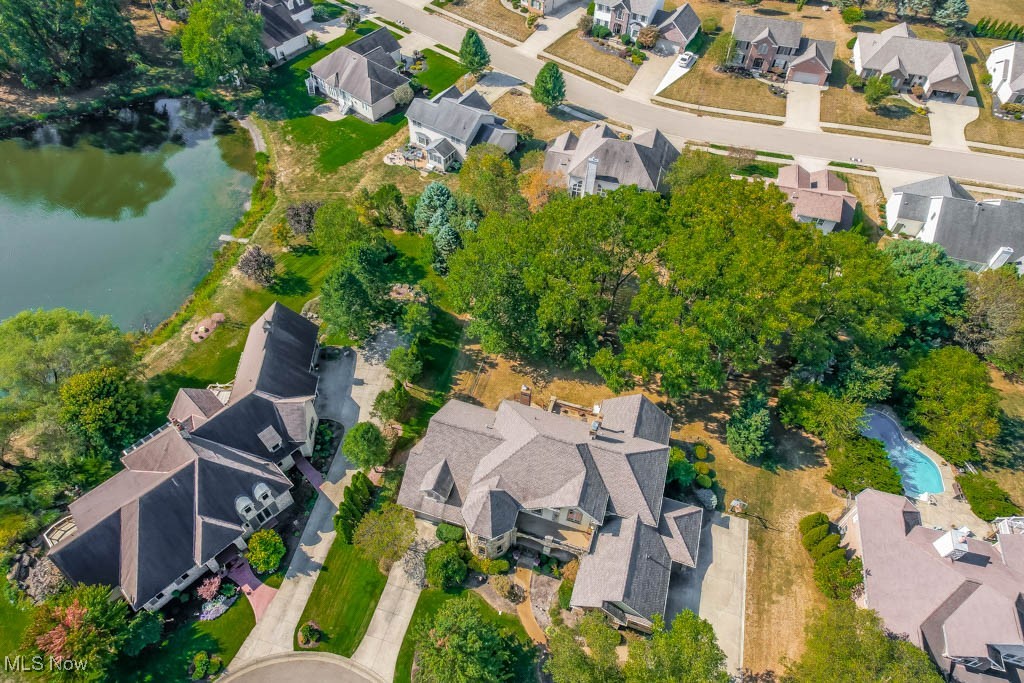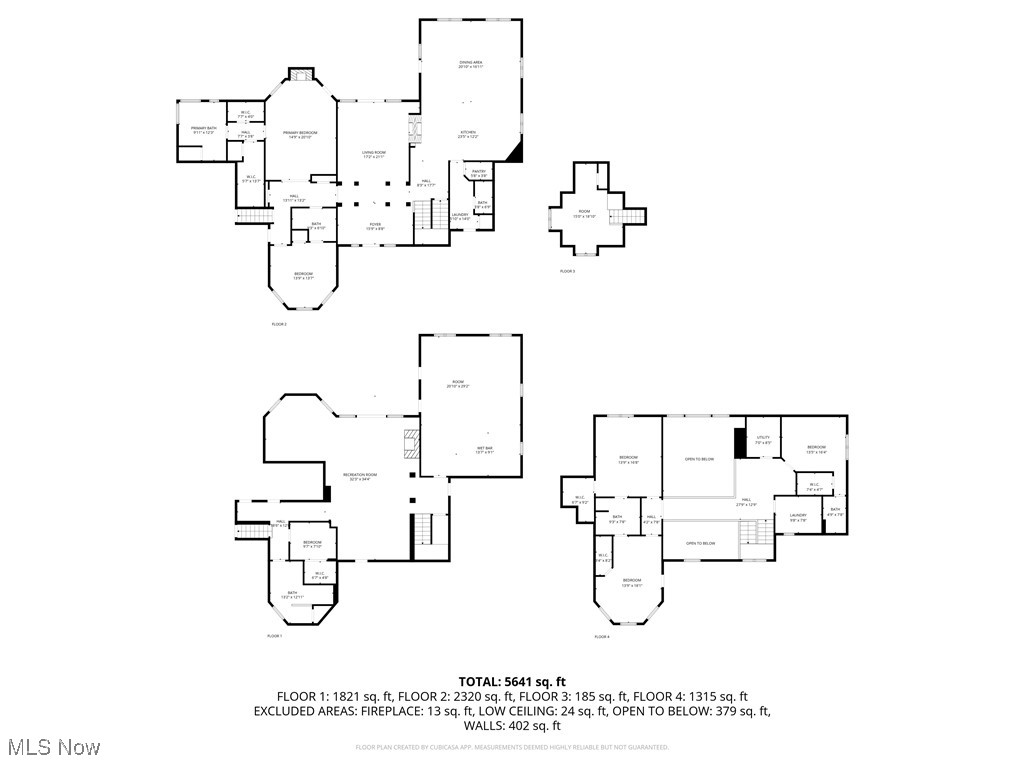


2942 Torrey Pines Nw Circle, Canton, OH 44708
Active
Listed by
Jose Medina
Keller Williams Legacy Group Realty
330-433-6005
Last updated:
November 5, 2025, 02:05 PM
MLS#
5169282
Source:
OH NORMLS
About This Home
Home Facts
Single Family
6 Baths
5 Bedrooms
Built in 2004
Price Summary
1,100,000
$177 per Sq. Ft.
MLS #:
5169282
Last Updated:
November 5, 2025, 02:05 PM
Added:
6 day(s) ago
Rooms & Interior
Bedrooms
Total Bedrooms:
5
Bathrooms
Total Bathrooms:
6
Full Bathrooms:
6
Interior
Living Area:
6,200 Sq. Ft.
Structure
Structure
Building Area:
6,200 Sq. Ft.
Year Built:
2004
Lot
Lot Size (Sq. Ft):
24,376
Finances & Disclosures
Price:
$1,100,000
Price per Sq. Ft:
$177 per Sq. Ft.
Contact an Agent
Yes, I would like more information from Coldwell Banker. Please use and/or share my information with a Coldwell Banker agent to contact me about my real estate needs.
By clicking Contact I agree a Coldwell Banker Agent may contact me by phone or text message including by automated means and prerecorded messages about real estate services, and that I can access real estate services without providing my phone number. I acknowledge that I have read and agree to the Terms of Use and Privacy Notice.
Contact an Agent
Yes, I would like more information from Coldwell Banker. Please use and/or share my information with a Coldwell Banker agent to contact me about my real estate needs.
By clicking Contact I agree a Coldwell Banker Agent may contact me by phone or text message including by automated means and prerecorded messages about real estate services, and that I can access real estate services without providing my phone number. I acknowledge that I have read and agree to the Terms of Use and Privacy Notice.