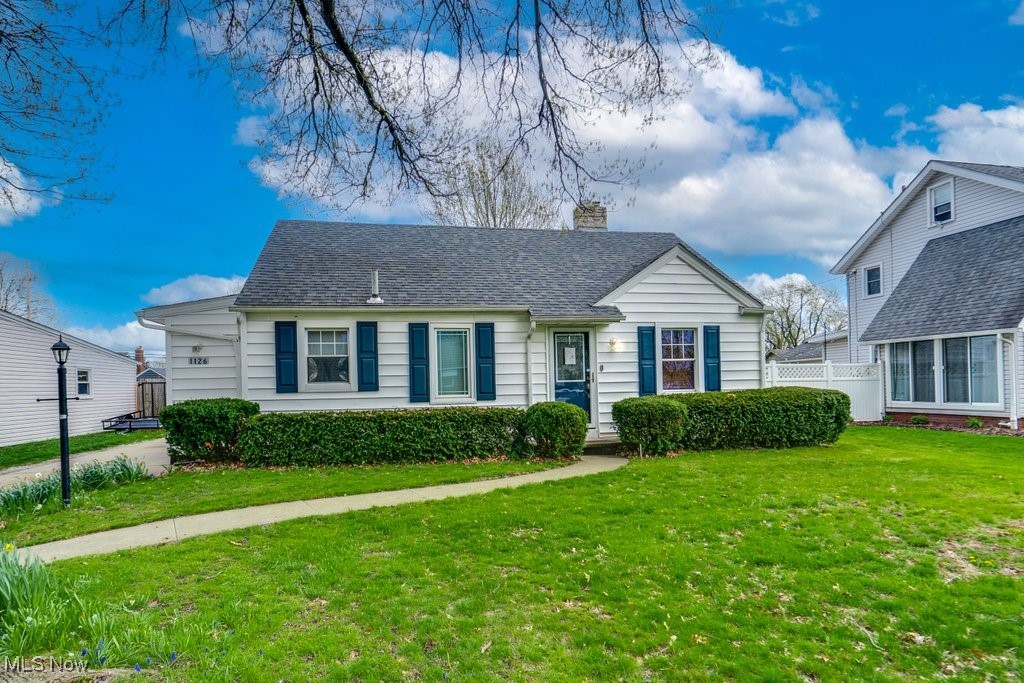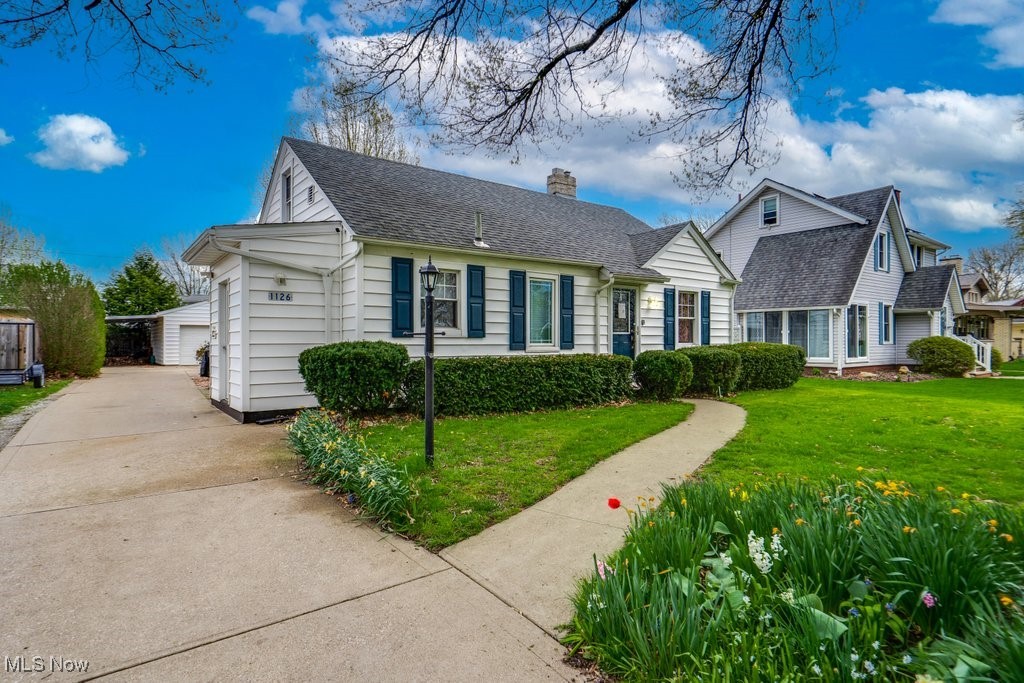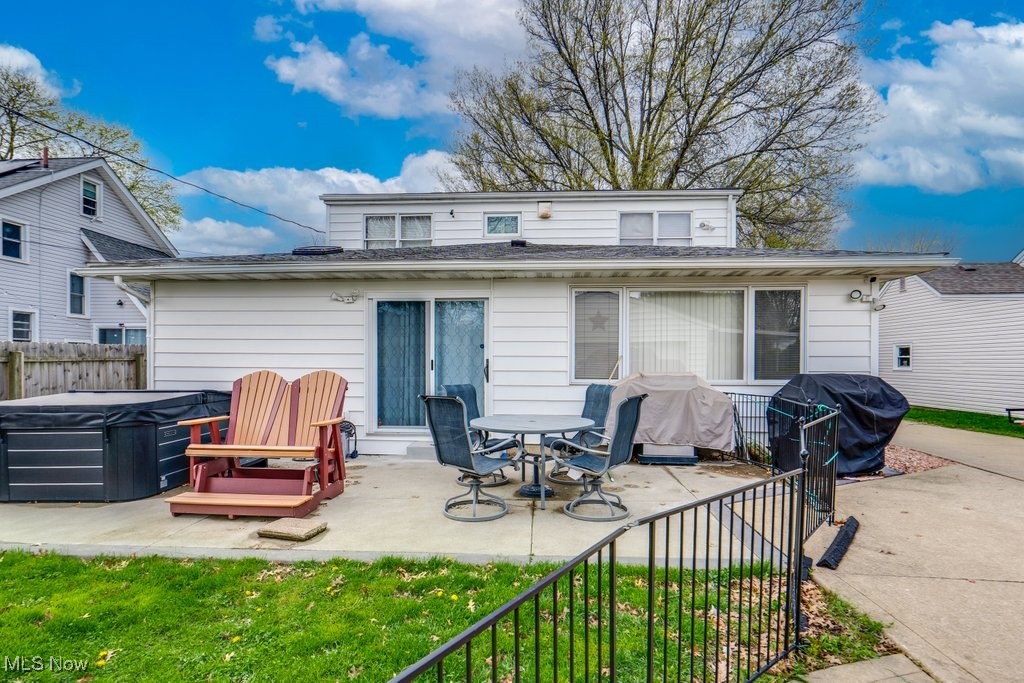


1126 Ellwood Sw Avenue, Canton, OH 44710
Active
Listed by
Melissa A Hackenberg
Hackenberg Realty Group
330-583-5355
Last updated:
April 30, 2025, 02:16 PM
MLS#
5116508
Source:
OH NORMLS
About This Home
Home Facts
Single Family
3 Baths
4 Bedrooms
Built in 1941
Price Summary
259,000
$104 per Sq. Ft.
MLS #:
5116508
Last Updated:
April 30, 2025, 02:16 PM
Added:
9 day(s) ago
Rooms & Interior
Bedrooms
Total Bedrooms:
4
Bathrooms
Total Bathrooms:
3
Full Bathrooms:
2
Interior
Living Area:
2,475 Sq. Ft.
Structure
Structure
Architectural Style:
Bungalow
Building Area:
2,475 Sq. Ft.
Year Built:
1941
Lot
Lot Size (Sq. Ft):
9,300
Finances & Disclosures
Price:
$259,000
Price per Sq. Ft:
$104 per Sq. Ft.
See this home in person
Attend an upcoming open house
Fri, May 2
01:00 PM - 02:00 PMContact an Agent
Yes, I would like more information from Coldwell Banker. Please use and/or share my information with a Coldwell Banker agent to contact me about my real estate needs.
By clicking Contact I agree a Coldwell Banker Agent may contact me by phone or text message including by automated means and prerecorded messages about real estate services, and that I can access real estate services without providing my phone number. I acknowledge that I have read and agree to the Terms of Use and Privacy Notice.
Contact an Agent
Yes, I would like more information from Coldwell Banker. Please use and/or share my information with a Coldwell Banker agent to contact me about my real estate needs.
By clicking Contact I agree a Coldwell Banker Agent may contact me by phone or text message including by automated means and prerecorded messages about real estate services, and that I can access real estate services without providing my phone number. I acknowledge that I have read and agree to the Terms of Use and Privacy Notice.