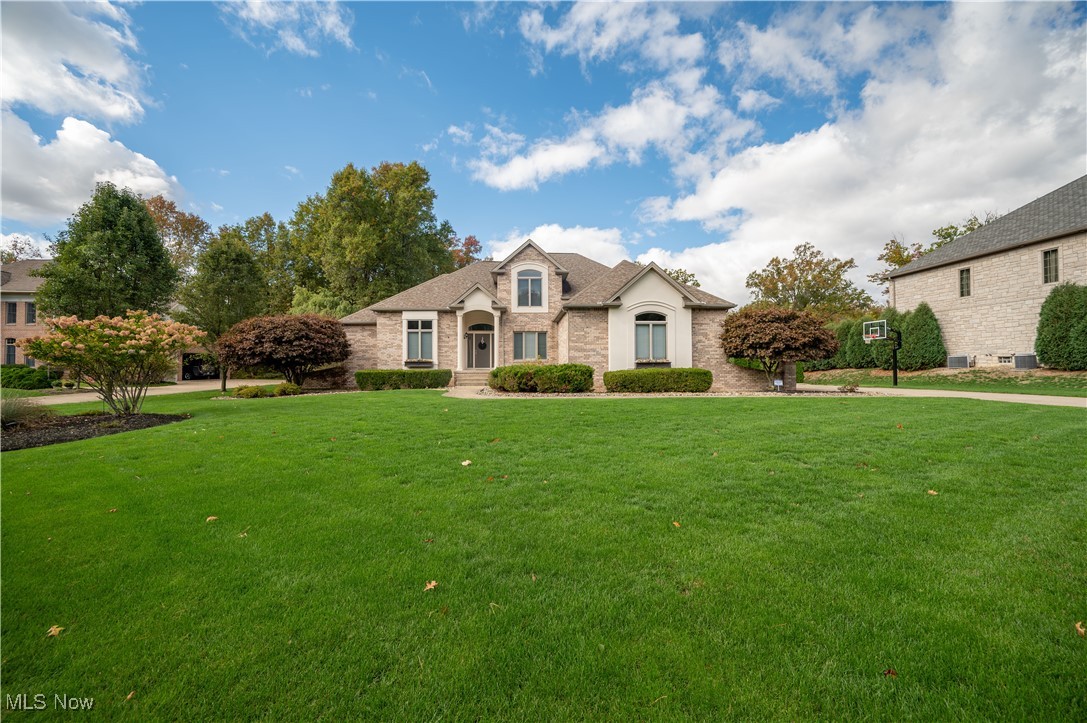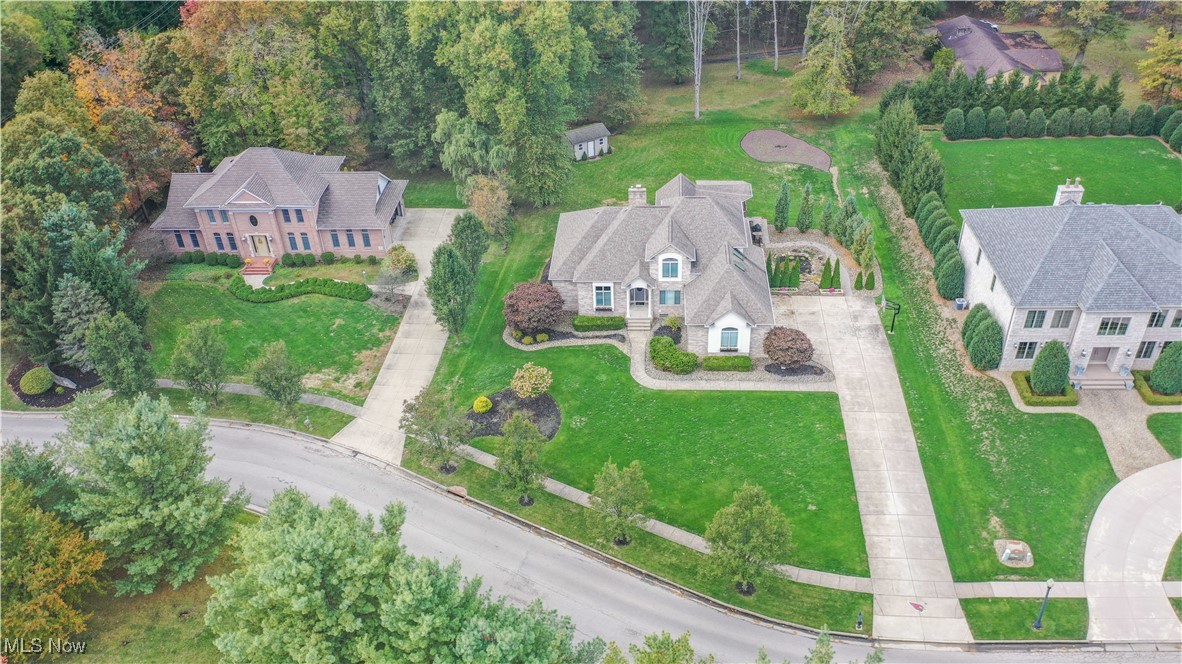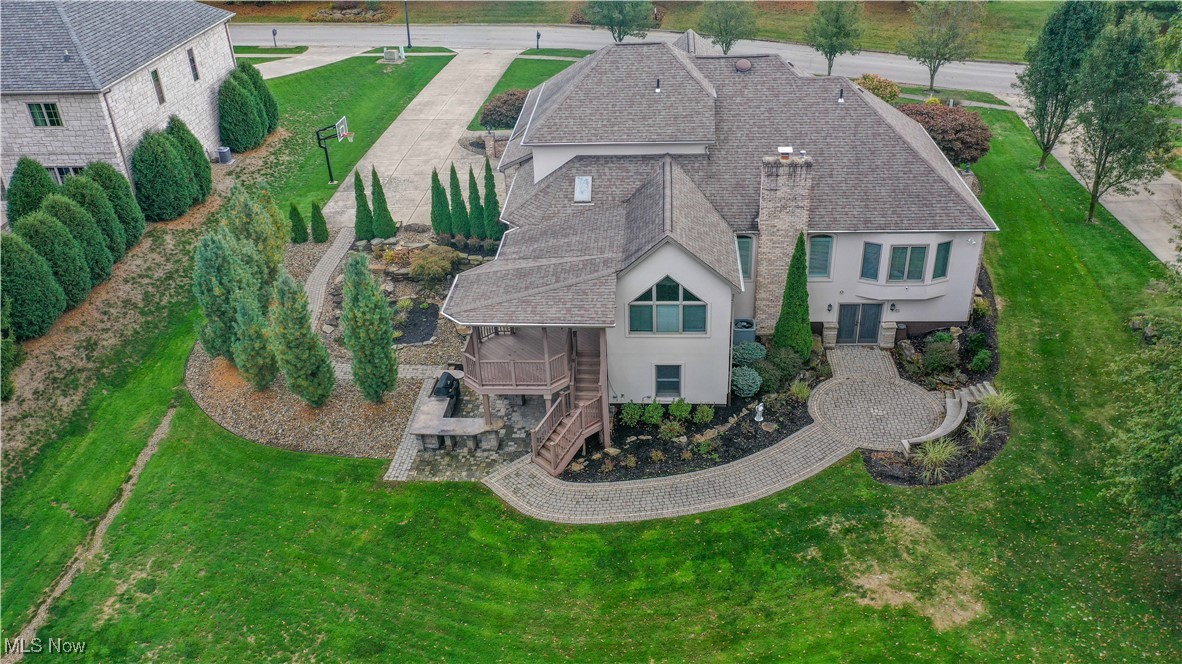24 Timber Run Drive, Canfield, OH 44406
Pending
Listed by
Tibitha A Matheney
Century 21 Lakeside Realty
330-967-0621
Last updated:
November 4, 2025, 08:30 AM
MLS#
5161218
Source:
OH NORMLS
About This Home
Home Facts
Single Family
4 Baths
5 Bedrooms
Built in 1998
Price Summary
715,000
$122 per Sq. Ft.
MLS #:
5161218
Last Updated:
November 4, 2025, 08:30 AM
Added:
14 day(s) ago
Rooms & Interior
Bedrooms
Total Bedrooms:
5
Bathrooms
Total Bathrooms:
4
Full Bathrooms:
3
Interior
Living Area:
5,830 Sq. Ft.
Structure
Structure
Architectural Style:
Conventional
Building Area:
5,830 Sq. Ft.
Year Built:
1998
Lot
Lot Size (Sq. Ft):
30,143
Finances & Disclosures
Price:
$715,000
Price per Sq. Ft:
$122 per Sq. Ft.
Contact an Agent
Yes, I would like more information from Coldwell Banker. Please use and/or share my information with a Coldwell Banker agent to contact me about my real estate needs.
By clicking Contact I agree a Coldwell Banker Agent may contact me by phone or text message including by automated means and prerecorded messages about real estate services, and that I can access real estate services without providing my phone number. I acknowledge that I have read and agree to the Terms of Use and Privacy Notice.
Contact an Agent
Yes, I would like more information from Coldwell Banker. Please use and/or share my information with a Coldwell Banker agent to contact me about my real estate needs.
By clicking Contact I agree a Coldwell Banker Agent may contact me by phone or text message including by automated means and prerecorded messages about real estate services, and that I can access real estate services without providing my phone number. I acknowledge that I have read and agree to the Terms of Use and Privacy Notice.


