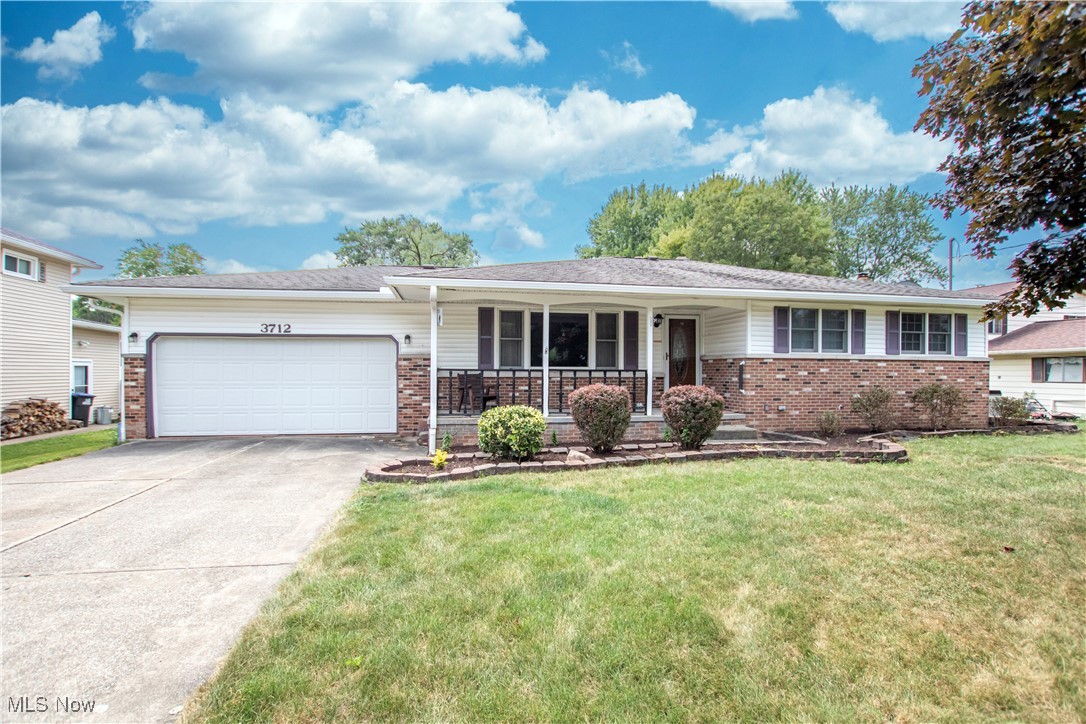Local Realty Service Provided By: Coldwell Banker EvenBay Real Estate

3712 Walters Drive, Brunswick, OH 44212
$301,500
3
Beds
2
Baths
2,202
Sq Ft
Single Family
Sold
Listed by
Sam Lofaso
Samuel J Lofaso Iii
Bought with Russell Real Estate Services
Lofaso Real Estate Services
330-220-4780
MLS#
5143529
Source:
OH NORMLS
Sorry, we are unable to map this address
About This Home
Home Facts
Single Family
2 Baths
3 Bedrooms
Built in 1968
Price Summary
285,000
$129 per Sq. Ft.
MLS #:
5143529
Sold:
September 24, 2025
Rooms & Interior
Bedrooms
Total Bedrooms:
3
Bathrooms
Total Bathrooms:
2
Full Bathrooms:
2
Interior
Living Area:
2,202 Sq. Ft.
Structure
Structure
Architectural Style:
Ranch
Building Area:
2,202 Sq. Ft.
Year Built:
1968
Lot
Lot Size (Sq. Ft):
21,871
Finances & Disclosures
Price:
$285,000
Price per Sq. Ft:
$129 per Sq. Ft.
The information being provided by Mls Now is for the consumer’s personal, non-commercial use and may not be used for any purpose other than to identify prospective properties consumers may be interested in purchasing. The information is deemed reliable but not guaranteed and should therefore be independently verified. © 2025 Mls Now All rights reserved.