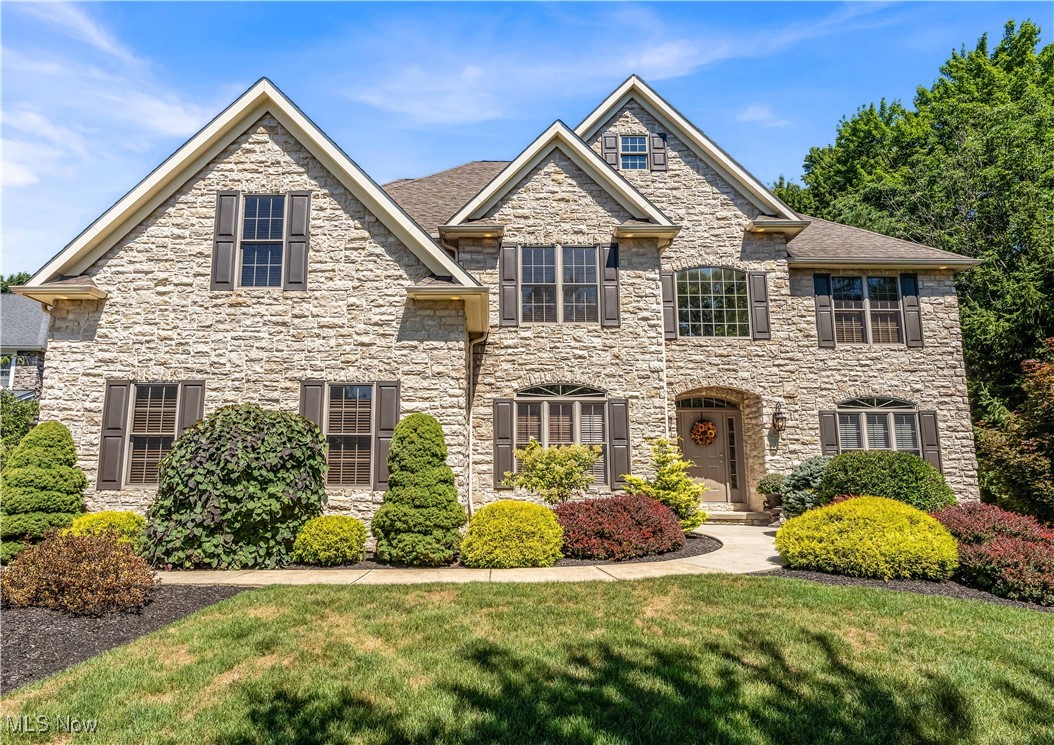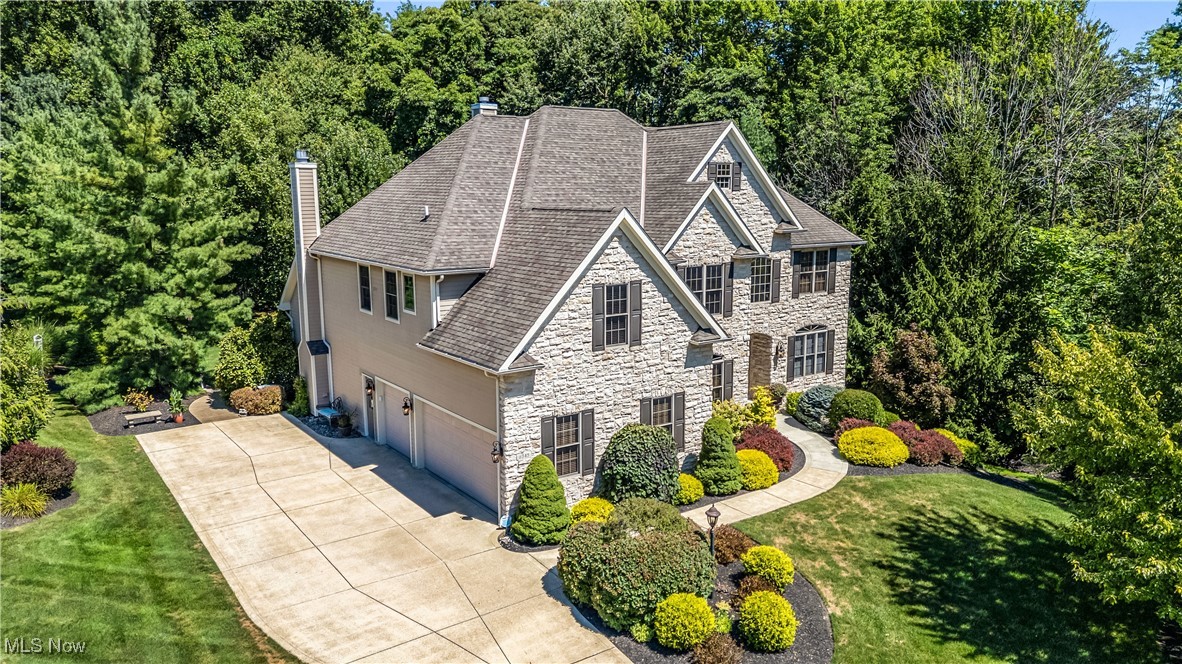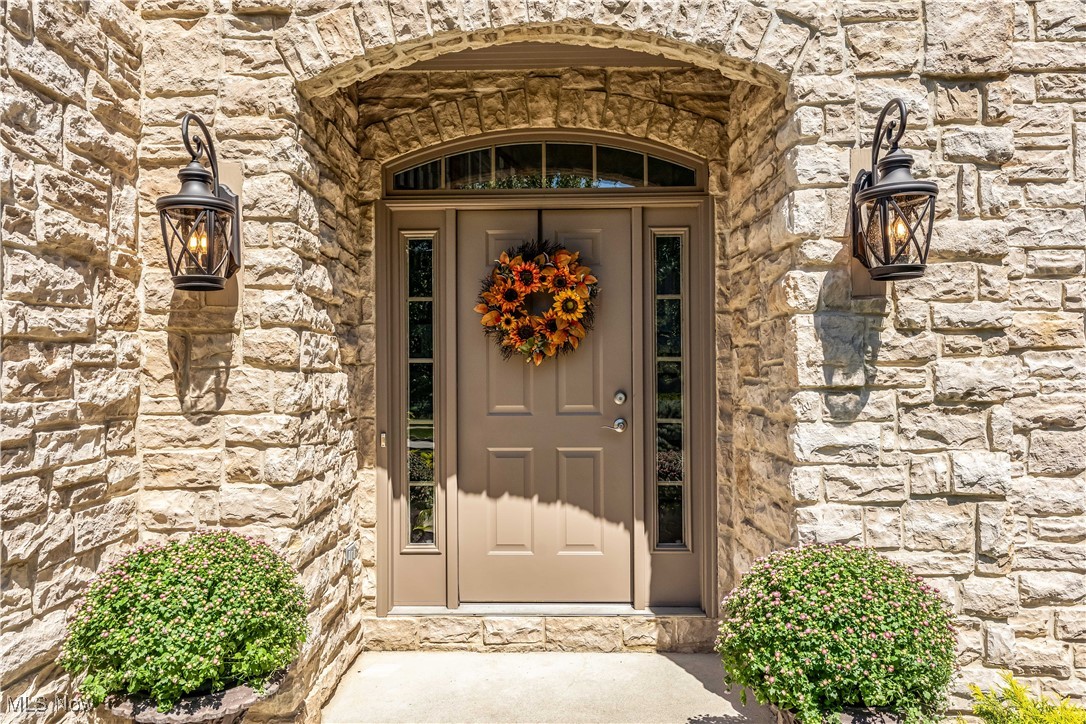


6345 Williams Drive, Broadview Heights, OH 44147
Pending
Listed by
Terri A Campbell
Russell Real Estate Services
440-526-9400
Last updated:
August 25, 2025, 07:19 AM
MLS#
5147427
Source:
OH NORMLS
About This Home
Home Facts
Single Family
5 Baths
4 Bedrooms
Built in 2002
Price Summary
825,000
$179 per Sq. Ft.
MLS #:
5147427
Last Updated:
August 25, 2025, 07:19 AM
Added:
17 day(s) ago
Rooms & Interior
Bedrooms
Total Bedrooms:
4
Bathrooms
Total Bathrooms:
5
Full Bathrooms:
3
Interior
Living Area:
4,599 Sq. Ft.
Structure
Structure
Architectural Style:
Colonial
Building Area:
4,599 Sq. Ft.
Year Built:
2002
Lot
Lot Size (Sq. Ft):
24,336
Finances & Disclosures
Price:
$825,000
Price per Sq. Ft:
$179 per Sq. Ft.
Contact an Agent
Yes, I would like more information from Coldwell Banker. Please use and/or share my information with a Coldwell Banker agent to contact me about my real estate needs.
By clicking Contact I agree a Coldwell Banker Agent may contact me by phone or text message including by automated means and prerecorded messages about real estate services, and that I can access real estate services without providing my phone number. I acknowledge that I have read and agree to the Terms of Use and Privacy Notice.
Contact an Agent
Yes, I would like more information from Coldwell Banker. Please use and/or share my information with a Coldwell Banker agent to contact me about my real estate needs.
By clicking Contact I agree a Coldwell Banker Agent may contact me by phone or text message including by automated means and prerecorded messages about real estate services, and that I can access real estate services without providing my phone number. I acknowledge that I have read and agree to the Terms of Use and Privacy Notice.