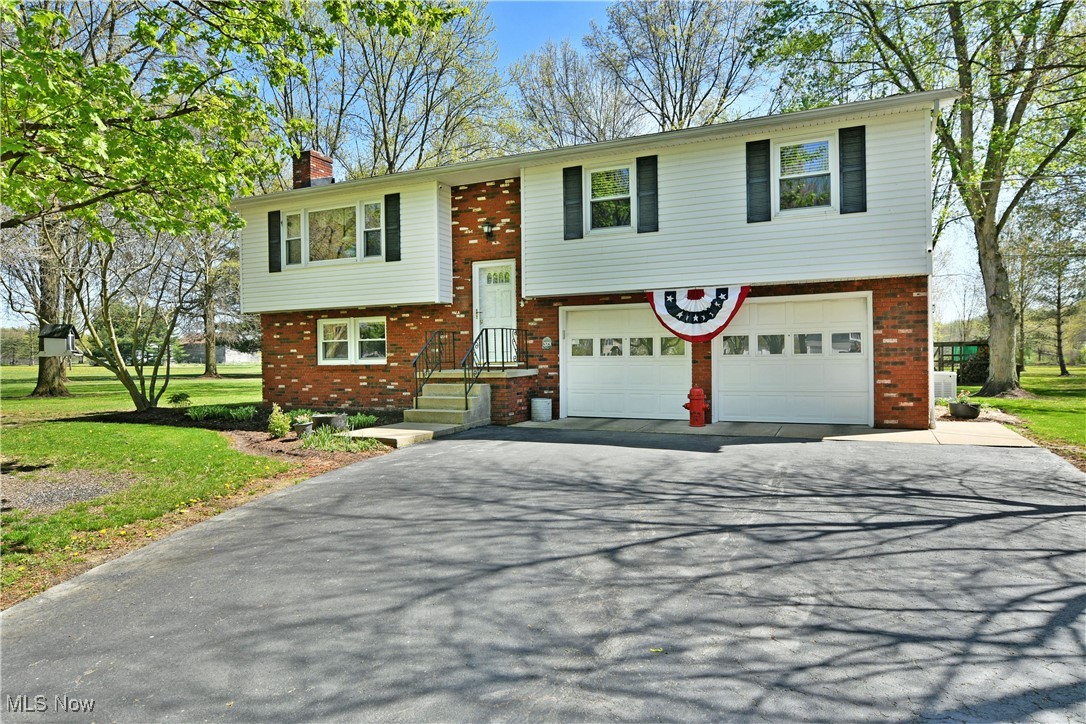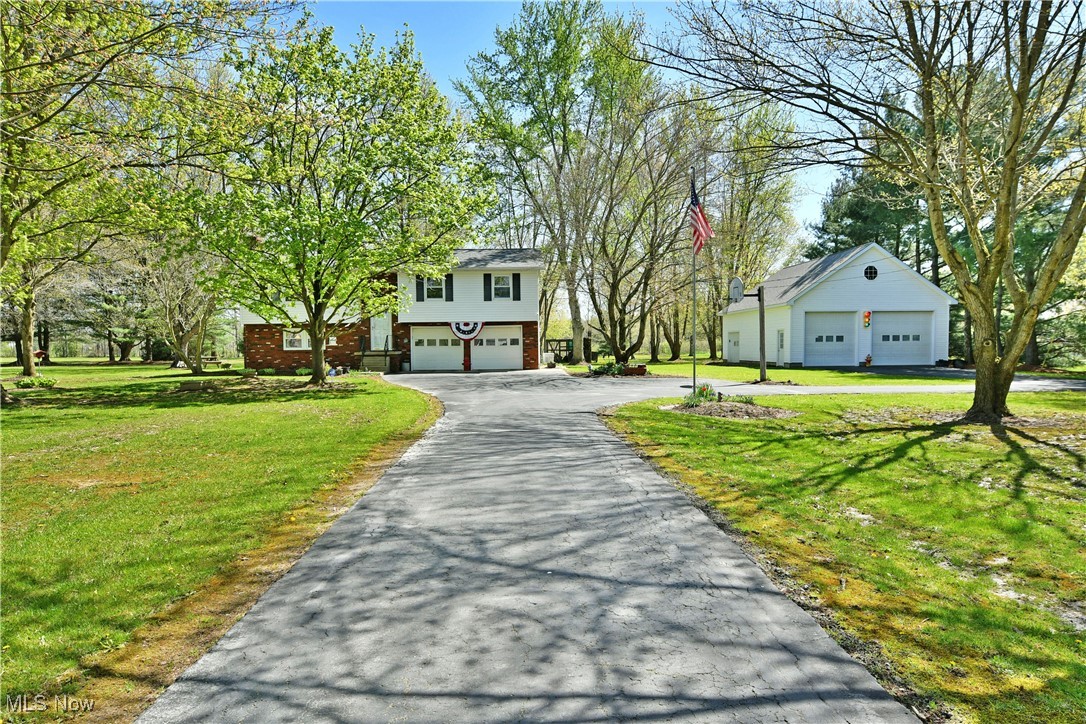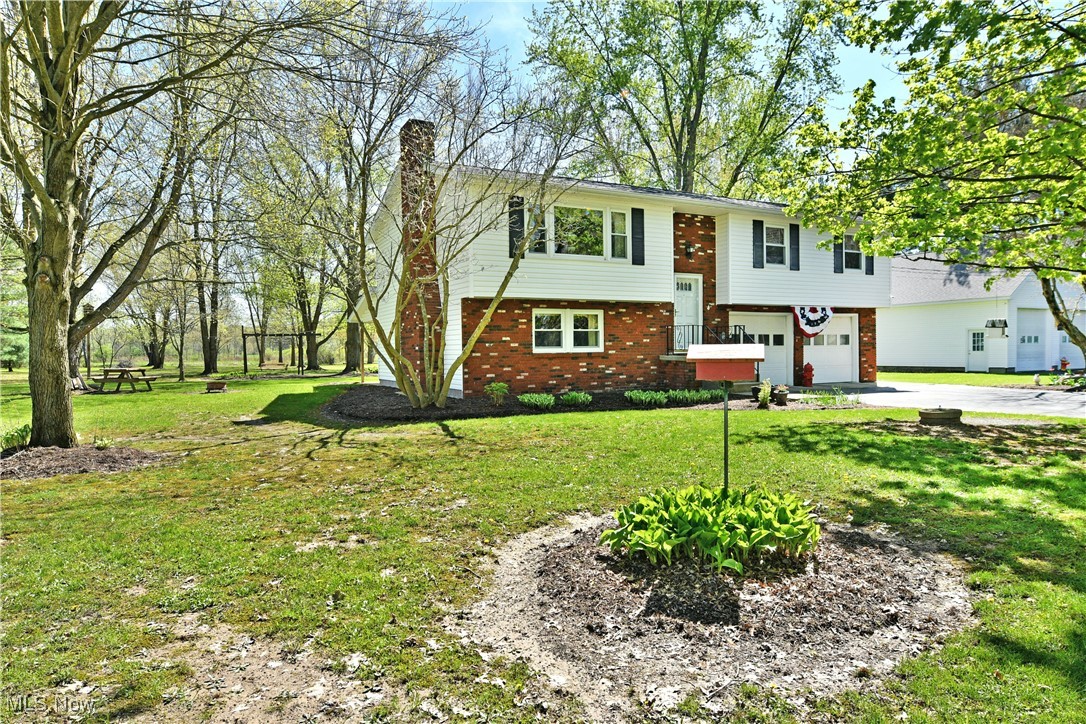


379 Housel Craft Road, Bristolville, OH 44402
Pending
Listed by
Erin R Pernice
Brokers Realty Group
330-856-7777
Last updated:
May 5, 2025, 07:12 AM
MLS#
5119430
Source:
OH NORMLS
About This Home
Home Facts
Single Family
2 Baths
3 Bedrooms
Built in 1977
Price Summary
314,900
$154 per Sq. Ft.
MLS #:
5119430
Last Updated:
May 5, 2025, 07:12 AM
Added:
10 day(s) ago
Rooms & Interior
Bedrooms
Total Bedrooms:
3
Bathrooms
Total Bathrooms:
2
Full Bathrooms:
1
Interior
Living Area:
2,037 Sq. Ft.
Structure
Structure
Building Area:
2,037 Sq. Ft.
Year Built:
1977
Lot
Lot Size (Sq. Ft):
135,036
Finances & Disclosures
Price:
$314,900
Price per Sq. Ft:
$154 per Sq. Ft.
Contact an Agent
Yes, I would like more information from Coldwell Banker. Please use and/or share my information with a Coldwell Banker agent to contact me about my real estate needs.
By clicking Contact I agree a Coldwell Banker Agent may contact me by phone or text message including by automated means and prerecorded messages about real estate services, and that I can access real estate services without providing my phone number. I acknowledge that I have read and agree to the Terms of Use and Privacy Notice.
Contact an Agent
Yes, I would like more information from Coldwell Banker. Please use and/or share my information with a Coldwell Banker agent to contact me about my real estate needs.
By clicking Contact I agree a Coldwell Banker Agent may contact me by phone or text message including by automated means and prerecorded messages about real estate services, and that I can access real estate services without providing my phone number. I acknowledge that I have read and agree to the Terms of Use and Privacy Notice.